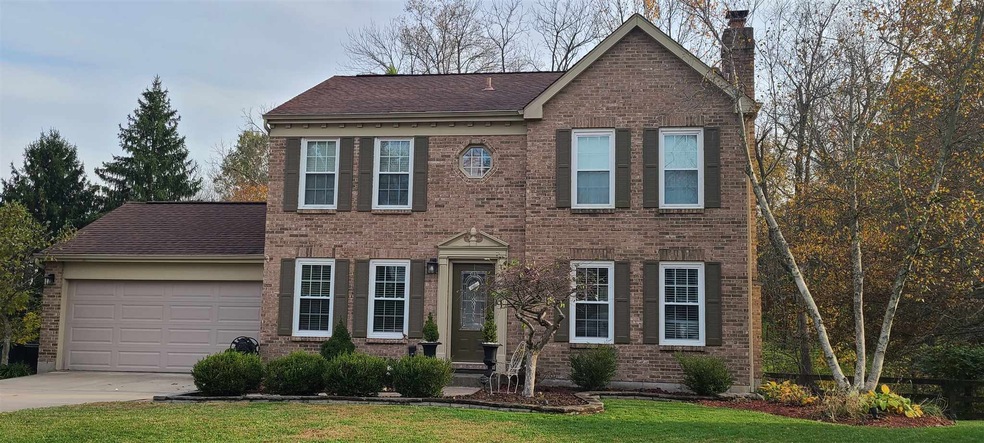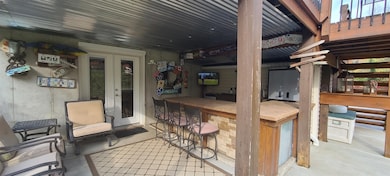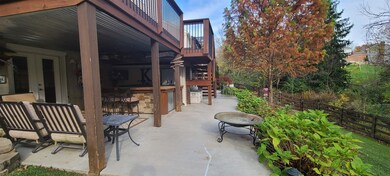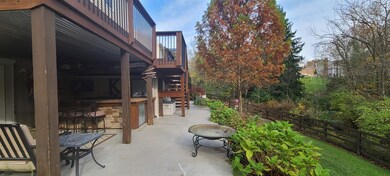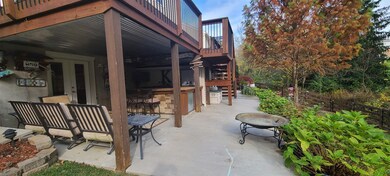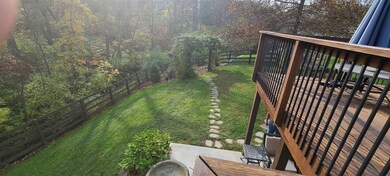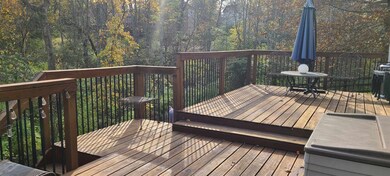
6836 Upland Ct Florence, KY 41042
Oakbrook NeighborhoodEstimated Value: $323,781 - $330,000
Highlights
- 0.29 Acre Lot
- Deck
- Traditional Architecture
- Stephens Elementary School Rated A-
- Vaulted Ceiling
- No HOA
About This Home
As of December 2020Beautiful, well maintained home with updates throughout. Beautiful kitchen and bath cabinetry with gorgeous tile work and fixtures. Lots of storage space with large closets and generous storage in the basement. Outdoors have been impeccably landscaped. Gorgeous gardens surround the yard with premium outdoor landscape lighting in the front and back yards. Outdoor entertaining is easy with a big deck and huge patio which offers a covered area with an outdoor bar and television. Data believed correct but not guaranteed. Buyer to verify data prior to offer. Agents read Agent Remarks.
Last Agent to Sell the Property
Chuck Bahner
Busy Bee Realty License #214290 Listed on: 11/17/2020
Last Buyer's Agent
Gail Caines
Coldwell Banker Realty FM License #218853

Home Details
Home Type
- Single Family
Est. Annual Taxes
- $2,603
Year Built
- Built in 1990
Lot Details
- 0.29 Acre Lot
- Wood Fence
Parking
- 2 Car Garage
- Driveway
Home Design
- Traditional Architecture
- Brick Exterior Construction
- Poured Concrete
- Composition Roof
- Aluminum Siding
Interior Spaces
- 1,692 Sq Ft Home
- 2-Story Property
- Vaulted Ceiling
- Ceiling Fan
- Wood Burning Fireplace
- Insulated Windows
- Family Room with Fireplace
- Formal Dining Room
- Storage In Attic
Kitchen
- Eat-In Kitchen
- Microwave
- Dishwasher
- Disposal
Bedrooms and Bathrooms
- 3 Bedrooms
Basement
- Walk-Out Basement
- Basement Fills Entire Space Under The House
Outdoor Features
- Deck
- Patio
Schools
- Stephens Elementary School
- Camp Ernst Middle School
- Boone County High School
Utilities
- Central Air
- Heat Pump System
- No Utilities
Community Details
- No Home Owners Association
- Oakbrook Subdivision
Listing and Financial Details
- Assessor Parcel Number 049.07-12-141.00
Ownership History
Purchase Details
Home Financials for this Owner
Home Financials are based on the most recent Mortgage that was taken out on this home.Purchase Details
Purchase Details
Home Financials for this Owner
Home Financials are based on the most recent Mortgage that was taken out on this home.Purchase Details
Home Financials for this Owner
Home Financials are based on the most recent Mortgage that was taken out on this home.Purchase Details
Home Financials for this Owner
Home Financials are based on the most recent Mortgage that was taken out on this home.Similar Homes in the area
Home Values in the Area
Average Home Value in this Area
Purchase History
| Date | Buyer | Sale Price | Title Company |
|---|---|---|---|
| Kruse Nicholas E | $240,000 | Lawyers Title Of Cincinnati | |
| Kinnett Kristin N | $186,000 | None Available | |
| Nagao Noreen G | $180,000 | None Available | |
| Davis Mark A | $141,000 | -- | |
| Sadler Frederick B | $135,500 | -- |
Mortgage History
| Date | Status | Borrower | Loan Amount |
|---|---|---|---|
| Open | Kruse Nicholas E | $228,000 | |
| Previous Owner | Kinnett Kristin N | $125,000 | |
| Previous Owner | Nagao Noreen G | $139,600 | |
| Previous Owner | Nagao Noreen G | $144,000 | |
| Previous Owner | Davis Mark A | $126,900 | |
| Previous Owner | Sadler Frederick B | $128,725 |
Property History
| Date | Event | Price | Change | Sq Ft Price |
|---|---|---|---|---|
| 12/18/2020 12/18/20 | Sold | $240,000 | -2.0% | $142 / Sq Ft |
| 11/18/2020 11/18/20 | Pending | -- | -- | -- |
| 11/17/2020 11/17/20 | For Sale | $244,900 | -- | $145 / Sq Ft |
Tax History Compared to Growth
Tax History
| Year | Tax Paid | Tax Assessment Tax Assessment Total Assessment is a certain percentage of the fair market value that is determined by local assessors to be the total taxable value of land and additions on the property. | Land | Improvement |
|---|---|---|---|---|
| 2024 | $2,603 | $240,000 | $25,000 | $215,000 |
| 2023 | $2,623 | $240,000 | $25,000 | $215,000 |
| 2022 | $2,634 | $240,000 | $25,000 | $215,000 |
| 2021 | $2,715 | $240,000 | $25,000 | $215,000 |
| 2020 | $2,083 | $186,000 | $25,000 | $161,000 |
| 2019 | $2,099 | $186,000 | $25,000 | $161,000 |
| 2018 | $2,104 | $186,000 | $25,000 | $161,000 |
| 2017 | $2,042 | $186,000 | $25,000 | $161,000 |
| 2015 | $1,972 | $186,000 | $25,000 | $161,000 |
| 2013 | -- | $180,000 | $0 | $180,000 |
Agents Affiliated with this Home
-
C
Seller's Agent in 2020
Chuck Bahner
Busy Bee Realty
-

Buyer's Agent in 2020
Gail Caines
Coldwell Banker Realty FM
(859) 462-9889
2 in this area
31 Total Sales
Map
Source: Northern Kentucky Multiple Listing Service
MLS Number: 543840
APN: 049.07-12-141.00
- 1761 Arborwood Dr
- 1750 Promontory Dr
- 1754 Promontory Dr
- 7053 Glade Ln
- 7111 Sweetwater Dr
- 7165 Cascade Dr
- 1694 Shady Cove Ln
- 7465 Crestwood Ct
- 6508 Annhurst Ct
- 6092 Par Four Ct
- 7305 Centrecrest Ln Unit G
- 7228 Sherbrook Ct
- 6512 Cannondale Dr
- 6524 Cannondale Dr
- 1594 Englewood Place
- 6220 Apple Valley Ct
- 7405 Centrecrest Ln Unit F
- 8611 Cranbrook Way
- 7401 Ridge Edge Ct Unit C
- 8781 Sentry Dr
- 6836 Upland Ct
- 6840 Upland Ct
- 6843 Upland Ct
- 6828 Upland Ct
- 6835 Upland Ct
- 6827 Upland Ct
- 6839 Upland Ct
- 7000 Shadetree Ct
- 1768 Arborwood Dr
- 6824 Upland Ct
- 7001 Shadetree Ct
- 6815 Upland Ct
- 1773 Arborwood Dr
- 6820 Upland Ct
- 7006 Shadetree Ct
- 1725 Promontory Dr
- 6810 Vantage Ct
- 6806 Vantage Ct
- 1723 Promontory Dr
- 1764 Persimmon Ct
