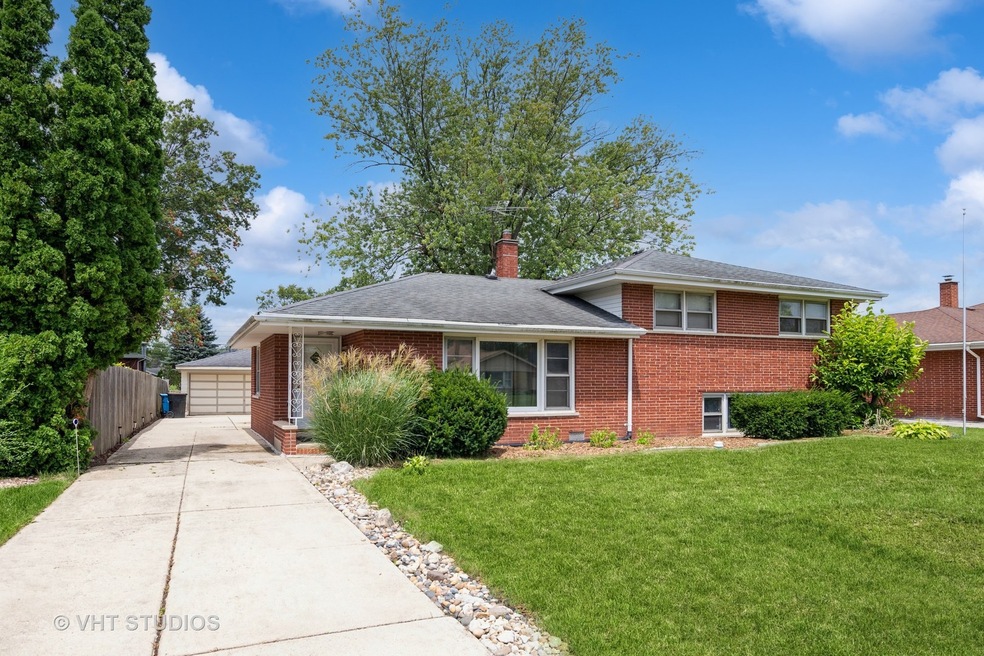
6836 W Linden Dr Palos Heights, IL 60463
Westgate Valley NeighborhoodHighlights
- Mature Trees
- Property is near a park
- Vaulted Ceiling
- Navajo Heights Elementary School Rated A-
- Property is adjacent to nature preserve
- Wood Flooring
About This Home
As of January 2025This BRICK 3 bedroom, 1-1/2 bath split-level home is located in the desirable Original Westgate Subdivision. It is freshly painted, with a NEW ROOF AND GUTTERS, offering a perfect blend of comfort and convenience. Enjoy the warmth of hardwood floors in the spacious living room and three inviting bedrooms. A convenient half bath is located near the kitchen and yard, while a full bath is situated upstairs in the bedroom area. The eat-in kitchen is highlighted by a skylight and pantry. The main floor also features a bonus room that can serve as a game room, home office, family room or formal dining room. The lower level includes an additional family room, laundry, and a storage area. The home includes a whole house fan and a large attic storage area accessible via a closet. Ideally situated within walking distance to a junior high school, a recreation center, walking path, forest preserve, and a park. Don't miss this opportunity to own lovely home in a prime location. No contingent on sale contracts, please. There are no exemptions on real estate taxes. Taxes will be lower with a Home Owners Exemption, Agent owned property. Sold "as-is".
Last Agent to Sell the Property
Coldwell Banker Realty License #471007298 Listed on: 11/06/2024

Home Details
Home Type
- Single Family
Est. Annual Taxes
- $9,384
Year Built
- Built in 1959
Lot Details
- Lot Dimensions are 71x145
- Property is adjacent to nature preserve
- Paved or Partially Paved Lot
- Mature Trees
Parking
- 2 Car Detached Garage
- Garage Transmitter
- Garage Door Opener
- Driveway
- Parking Included in Price
Home Design
- Split Level Home
- Tri-Level Property
- Brick Exterior Construction
Interior Spaces
- 1,650 Sq Ft Home
- Vaulted Ceiling
- Whole House Fan
- Ceiling Fan
- Skylights
- Family Room
- Living Room
- Formal Dining Room
- Pull Down Stairs to Attic
- Laundry Room
Kitchen
- Breakfast Bar
- Range<<rangeHoodToken>>
- Dishwasher
Flooring
- Wood
- Laminate
- Ceramic Tile
Bedrooms and Bathrooms
- 3 Bedrooms
- 3 Potential Bedrooms
- Solar Tube
Location
- Property is near a park
Schools
- Navajo Heights Elementary School
- Independence Junior High School
- A B Shepard High School (Campus
Utilities
- Forced Air Heating and Cooling System
- Heating System Uses Natural Gas
- Lake Michigan Water
Community Details
- Split Level
Ownership History
Purchase Details
Home Financials for this Owner
Home Financials are based on the most recent Mortgage that was taken out on this home.Purchase Details
Similar Homes in Palos Heights, IL
Home Values in the Area
Average Home Value in this Area
Purchase History
| Date | Type | Sale Price | Title Company |
|---|---|---|---|
| Deed | $325,000 | Chicago Title | |
| Deed | $325,000 | Chicago Title | |
| Trustee Deed | $151,000 | -- |
Mortgage History
| Date | Status | Loan Amount | Loan Type |
|---|---|---|---|
| Open | $250,000 | New Conventional | |
| Closed | $250,000 | New Conventional |
Property History
| Date | Event | Price | Change | Sq Ft Price |
|---|---|---|---|---|
| 01/17/2025 01/17/25 | Sold | $325,000 | 0.0% | $197 / Sq Ft |
| 12/16/2024 12/16/24 | Pending | -- | -- | -- |
| 11/06/2024 11/06/24 | For Sale | $324,900 | -- | $197 / Sq Ft |
Tax History Compared to Growth
Tax History
| Year | Tax Paid | Tax Assessment Tax Assessment Total Assessment is a certain percentage of the fair market value that is determined by local assessors to be the total taxable value of land and additions on the property. | Land | Improvement |
|---|---|---|---|---|
| 2024 | $9,384 | $31,000 | $6,301 | $24,699 |
| 2023 | $8,173 | $31,000 | $6,301 | $24,699 |
| 2022 | $8,173 | $22,635 | $5,545 | $17,090 |
| 2021 | $7,803 | $22,633 | $5,544 | $17,089 |
| 2020 | $7,655 | $22,633 | $5,544 | $17,089 |
| 2019 | $8,923 | $26,934 | $5,040 | $21,894 |
| 2018 | $7,370 | $26,934 | $5,040 | $21,894 |
| 2017 | $7,383 | $26,934 | $5,040 | $21,894 |
| 2016 | $6,112 | $21,098 | $4,284 | $16,814 |
| 2015 | $5,944 | $21,098 | $4,284 | $16,814 |
| 2014 | $5,788 | $21,098 | $4,284 | $16,814 |
| 2013 | $5,710 | $22,379 | $4,284 | $18,095 |
Agents Affiliated with this Home
-
Eileen Lunter

Seller's Agent in 2025
Eileen Lunter
Coldwell Banker Realty
(708) 466-7089
2 in this area
15 Total Sales
-
Shannon Gates
S
Buyer's Agent in 2025
Shannon Gates
Coldwell Banker Realty
(630) 631-9956
1 in this area
10 Total Sales
Map
Source: Midwest Real Estate Data (MRED)
MLS Number: 12205353
APN: 24-31-108-018-0000
- 12901 S 70th Ct
- 12650 W Navajo Dr
- 13007 S Oak Park Ave
- 12611 Natoma Ave
- 6709 W Menominee Pkwy
- 13001 S Westgate Dr
- 7235 W Kiowa Ln
- 12617 S 74th Ave
- 12932 S Comanche Dr
- 6231 W 127th Place
- 13058 Laurel Glen Ct Unit 203
- 33 Spyglass Cir Unit 33
- 13261 Forest Ridge Dr Unit 15
- 12123 S 72nd Ct
- 6386 W Willow Wood Dr Unit D2
- 6052 W 128th St
- 12256 S Arbor Trail Unit 11W
- 13350 Forest Ridge Dr Unit 1
- 12650 S London Ln Unit 61
- 12732 S Austin Ave
