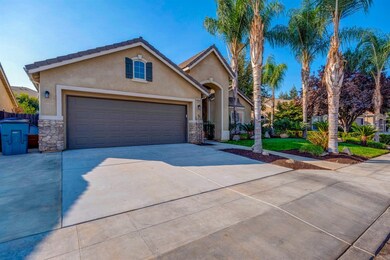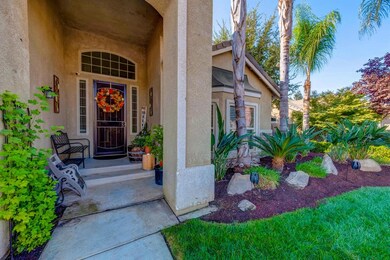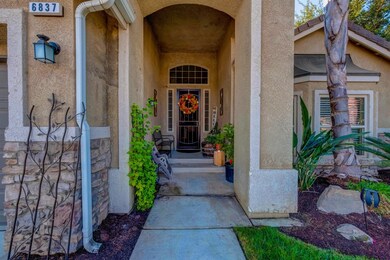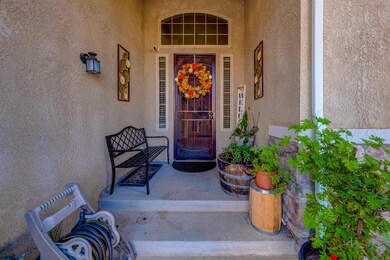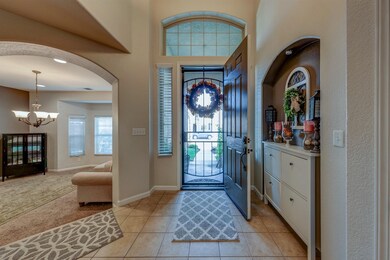
6837 E Michigan Ave Fresno, CA 93727
McLane NeighborhoodHighlights
- 1 Fireplace
- Mature Landscaping
- Double Pane Windows
- Reyburn Intermediate School Rated A
- Covered Patio or Porch
- 1-Story Property
About This Home
As of November 2020Here's a well maintained home with 3 bedrooms and 2 bath over 2,100 sqft located in Clovis Unified School District. Front and back has manicure landscaping with mature trees and plants. As you enter the home, you are welcome with soaring high ceilings in the foyer leading to the open floor plan and spacious great room with kitchen nook and upgraded granite counter tops. There's also a spacious formal dining or use it as a den. Kitchen features an extended breakfast bar, large center island, gas range and spacious pantry. Down the hallway, you'll find laundry room with plenty of storage and two bedrooms with ceiling fans. Master bedroom is a real master suite featuring dual vanities, separate shower and bath tub, ceiling fan, and large walk in closet. The garage has amble of space for storage featuring build in custom cabinets and additional attic storage space with drop down stairs for easy access. Enjoy entertaining in the backyard with a covered patio and upgraded concrete. It's a must see. Schedule an appointment to see it before it's gone!
Last Agent to Sell the Property
Park Place Real Estate License #01947534 Listed on: 10/15/2020
Home Details
Home Type
- Single Family
Est. Annual Taxes
- $5,239
Year Built
- Built in 2007
Lot Details
- 6,500 Sq Ft Lot
- Lot Dimensions are 65x100
- Mature Landscaping
- Front and Back Yard Sprinklers
- Property is zoned RS4
Home Design
- Concrete Foundation
- Tile Roof
- Stucco
Interior Spaces
- 2,124 Sq Ft Home
- 1-Story Property
- 1 Fireplace
- Double Pane Windows
- Laundry in unit
Bedrooms and Bathrooms
- 3 Bedrooms
- 2 Bathrooms
Additional Features
- Covered Patio or Porch
- Central Heating and Cooling System
Ownership History
Purchase Details
Purchase Details
Home Financials for this Owner
Home Financials are based on the most recent Mortgage that was taken out on this home.Purchase Details
Home Financials for this Owner
Home Financials are based on the most recent Mortgage that was taken out on this home.Purchase Details
Home Financials for this Owner
Home Financials are based on the most recent Mortgage that was taken out on this home.Purchase Details
Home Financials for this Owner
Home Financials are based on the most recent Mortgage that was taken out on this home.Purchase Details
Home Financials for this Owner
Home Financials are based on the most recent Mortgage that was taken out on this home.Similar Homes in Fresno, CA
Home Values in the Area
Average Home Value in this Area
Purchase History
| Date | Type | Sale Price | Title Company |
|---|---|---|---|
| Interfamily Deed Transfer | -- | None Available | |
| Interfamily Deed Transfer | -- | Old Republic Title Company | |
| Grant Deed | $390,000 | Old Republic Title Company | |
| Grant Deed | $330,000 | Fidelity National Title Comp | |
| Interfamily Deed Transfer | -- | None Available | |
| Grant Deed | $345,000 | Chicago Title Company |
Mortgage History
| Date | Status | Loan Amount | Loan Type |
|---|---|---|---|
| Open | $370,500 | New Conventional | |
| Previous Owner | $313,500 | New Conventional | |
| Previous Owner | $26,800 | Credit Line Revolving | |
| Previous Owner | $273,772 | New Conventional |
Property History
| Date | Event | Price | Change | Sq Ft Price |
|---|---|---|---|---|
| 11/16/2020 11/16/20 | Sold | $390,000 | 0.0% | $184 / Sq Ft |
| 10/20/2020 10/20/20 | Pending | -- | -- | -- |
| 10/15/2020 10/15/20 | For Sale | $390,000 | +18.2% | $184 / Sq Ft |
| 03/28/2018 03/28/18 | Sold | $330,000 | 0.0% | $155 / Sq Ft |
| 02/25/2018 02/25/18 | Pending | -- | -- | -- |
| 02/23/2018 02/23/18 | For Sale | $330,000 | -- | $155 / Sq Ft |
Tax History Compared to Growth
Tax History
| Year | Tax Paid | Tax Assessment Tax Assessment Total Assessment is a certain percentage of the fair market value that is determined by local assessors to be the total taxable value of land and additions on the property. | Land | Improvement |
|---|---|---|---|---|
| 2025 | $5,239 | $422,147 | $108,242 | $313,905 |
| 2023 | $5,123 | $405,756 | $104,040 | $301,716 |
| 2022 | $5,034 | $397,800 | $102,000 | $295,800 |
| 2021 | $4,890 | $390,000 | $100,000 | $290,000 |
| 2020 | $4,399 | $343,331 | $102,999 | $240,332 |
| 2019 | $5,689 | $336,600 | $100,980 | $235,620 |
| 2018 | $3,878 | $323,300 | $79,500 | $243,800 |
| 2017 | $3,664 | $305,000 | $75,000 | $230,000 |
| 2016 | $3,311 | $280,000 | $75,000 | $205,000 |
| 2015 | $3,121 | $265,000 | $70,000 | $195,000 |
| 2014 | $2,921 | $248,000 | $70,000 | $178,000 |
Agents Affiliated with this Home
-
Susan Vang

Seller's Agent in 2020
Susan Vang
Park Place Real Estate
(559) 313-3097
7 in this area
60 Total Sales
-
Bennie Clay

Buyer's Agent in 2020
Bennie Clay
Real Broker
(559) 940-0606
1 in this area
94 Total Sales
-
Vinnie Vidaurri

Seller's Agent in 2018
Vinnie Vidaurri
London Properties, Ltd.
(559) 779-0633
3 in this area
105 Total Sales
-
K
Buyer's Agent in 2018
Kimberly Bradford
Referral Services - Guarantee
Map
Source: Fresno MLS
MLS Number: 549629
APN: 310-624-05
- 2914 N Apricot Ave
- 1883 N Mckelvey Ave
- 1919 N Mckelvey Ave
- 1859 N Mckelvey Ave
- 1907 N Mckelvey Ave
- 1847 N Mckelvey Ave
- 1895 N Mckelvey Ave
- 1871 N Mckelvey Ave
- 2755 N Vahe Ave
- 6672 E Simpson Ave
- Papyrus Plan at Juniper Hills - Calligraphy Series
- Quill Plan at Juniper Hills - Calligraphy Series
- 3021 N Apricot Ave
- 7116 E Simpson Ave
- 7128 E Simpson Ave
- 2676 N Janice Ave
- 3235 N Arroyo Ave
- 7330 E Princeton Ave
- 7026 E Dayton Ave
- 2701 N Dee Ann Ave

