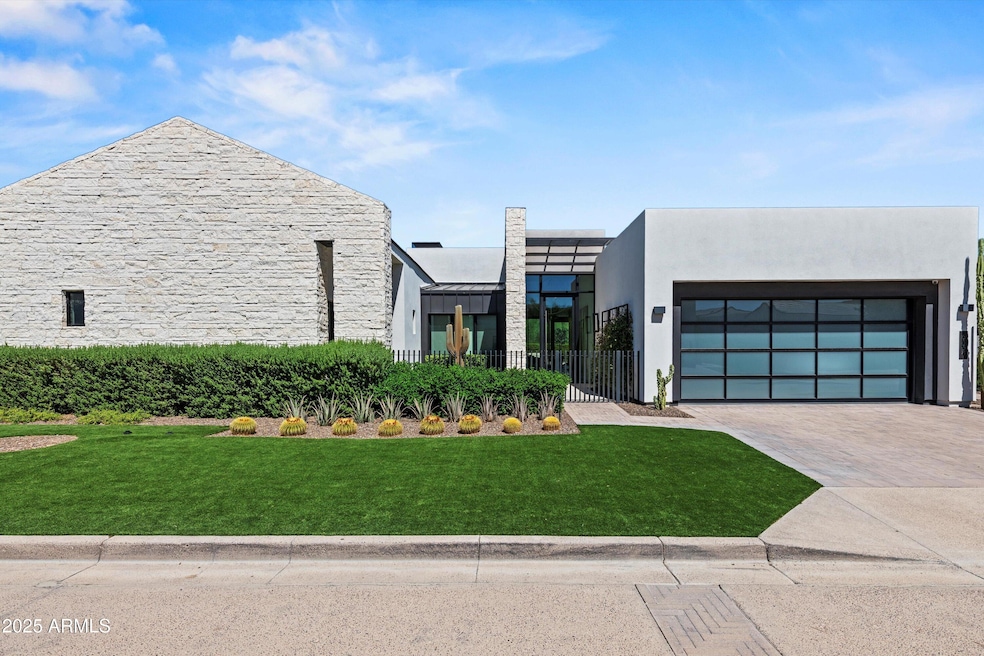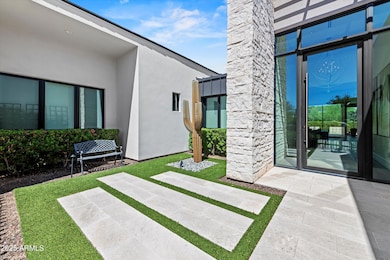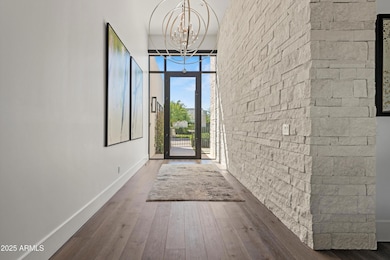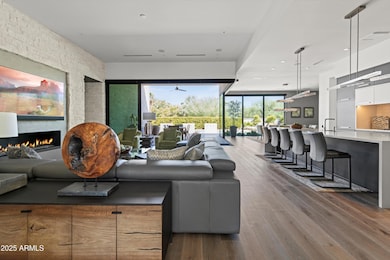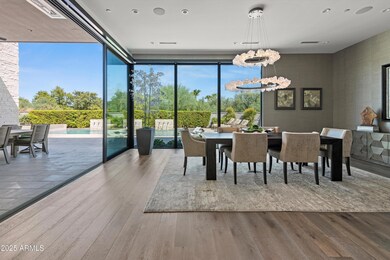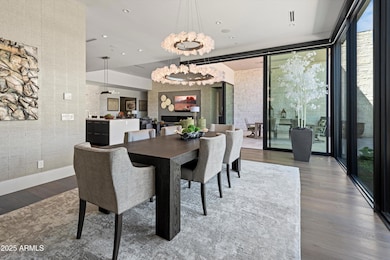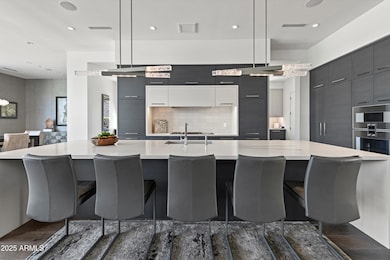6838 E Joshua Tree Ln Paradise Valley, AZ 85253
Estimated payment $30,496/month
Highlights
- Guest House
- Gated with Attendant
- Mountain View
- Kiva Elementary School Rated A
- Heated Lap Pool
- Contemporary Architecture
About This Home
Discover a true zero-entry, single-level home without a basement in Azure. This most coveted floor-plan is a modern sanctuary, meticulously designed for those who seek the ultimate in high-end luxury living. The home's essence is revealed with sweeping patio doors uniting the indoors with a resort-style backyard and an extensive covered patio featuring Infratech heaters. Here, you'll find a comfortable casita, heated private pool and spa, a serene firepit, and inviting gathering areas. All of this is framed by captivating mountain views of Mummy and McDowells, creating a private oasis for both quiet reflection and elegant entertaining. Meticulously designed chef's kitchen is a culinary masterpiece, featuring top-of-the-line Gaggenau appliances and a stunning waterfall island. Tucked away behind the main kitchen, a fully appointed back kitchen provides a hidden area for a wine fridge, coffee bar, and warming-drawer, ensuring seamless entertaining and daily convenience. Four ensuite bedrooms provide ultimate comfort and privacy. A stunning fireplace anchors the main living area, while floor-to-ceiling glass floods the space with natural light. Custom closets, electric shades, and an integrated sound system add to a lifestyle of unparalleled ease. Practical luxury is found in the three-car tandem garage with high-end storage solutions, keeping everything organized and out of sight. Life at Azure is more than just a home; it's a curated experience. Enjoy the peace of mind that comes with private security and a true sense of sanctuary, all while being moments away from Scottsdale's world-class dining, shopping, and cultural attractions. Here, you're not just buying a property, you're stepping into a life of privacy, tranquility, and refined desert living.
Home Details
Home Type
- Single Family
Est. Annual Taxes
- $11,932
Year Built
- Built in 2020
Lot Details
- 0.35 Acre Lot
- Private Streets
- Wrought Iron Fence
- Block Wall Fence
- Artificial Turf
- Front and Back Yard Sprinklers
- Sprinklers on Timer
- Private Yard
HOA Fees
- $1,046 Monthly HOA Fees
Parking
- 3 Car Direct Access Garage
- 2 Open Parking Spaces
- Electric Vehicle Home Charger
- Garage ceiling height seven feet or more
- Tandem Garage
- Garage Door Opener
Home Design
- Contemporary Architecture
- Wood Frame Construction
- Spray Foam Insulation
- Tile Roof
- Built-Up Roof
- Stone Exterior Construction
- Stucco
Interior Spaces
- 4,327 Sq Ft Home
- 1-Story Property
- Furnished
- Ceiling height of 9 feet or more
- Ceiling Fan
- Gas Fireplace
- ENERGY STAR Qualified Windows
- Mechanical Sun Shade
- Living Room with Fireplace
- Mountain Views
Kitchen
- Breakfast Bar
- Built-In Electric Oven
- Gas Cooktop
- Built-In Microwave
- ENERGY STAR Qualified Appliances
- Kitchen Island
Flooring
- Wood
- Carpet
- Tile
Bedrooms and Bathrooms
- 4 Bedrooms
- Primary Bathroom is a Full Bathroom
- 4.5 Bathrooms
- Dual Vanity Sinks in Primary Bathroom
- Bathtub With Separate Shower Stall
Home Security
- Security System Owned
- Smart Home
Accessible Home Design
- Roll-in Shower
- Side Opening Wall Oven
- Accessible Hallway
- No Interior Steps
- Multiple Entries or Exits
- Stepless Entry
- Hard or Low Nap Flooring
Eco-Friendly Details
- ENERGY STAR Qualified Equipment
- North or South Exposure
Pool
- Heated Lap Pool
- Heated Spa
- Pool Pump
Outdoor Features
- Covered Patio or Porch
- Fire Pit
- Outdoor Storage
- Built-In Barbecue
Additional Homes
- Guest House
Schools
- Kiva Elementary School
- Mohave Middle School
- Saguaro High School
Utilities
- Ducts Professionally Air-Sealed
- Zoned Heating and Cooling System
- Heating System Uses Natural Gas
- Tankless Water Heater
- High Speed Internet
- Cable TV Available
Listing and Financial Details
- Tax Lot 24
- Assessor Parcel Number 174-58-200
Community Details
Overview
- Association fees include street maintenance, front yard maint, trash
- Pride Community Mgmt Association, Phone Number (480) 682-3209
- Built by Shea Homes
- Ritz Carlton Parcel B Subdivision
Recreation
- Bike Trail
Security
- Gated with Attendant
Map
Home Values in the Area
Average Home Value in this Area
Tax History
| Year | Tax Paid | Tax Assessment Tax Assessment Total Assessment is a certain percentage of the fair market value that is determined by local assessors to be the total taxable value of land and additions on the property. | Land | Improvement |
|---|---|---|---|---|
| 2025 | $12,360 | $196,547 | -- | -- |
| 2024 | $11,780 | $187,188 | -- | -- |
| 2023 | $11,780 | $300,810 | $60,160 | $240,650 |
| 2022 | $11,466 | $253,410 | $50,680 | $202,730 |
| 2021 | $6,102 | $124,200 | $24,840 | $99,360 |
| 2020 | $3,400 | $72,840 | $72,840 | $0 |
| 2019 | $3,287 | $70,365 | $70,365 | $0 |
Property History
| Date | Event | Price | List to Sale | Price per Sq Ft |
|---|---|---|---|---|
| 11/09/2025 11/09/25 | Price Changed | $5,399,000 | -0.5% | $1,248 / Sq Ft |
| 10/16/2025 10/16/25 | Price Changed | $5,425,000 | -3.0% | $1,254 / Sq Ft |
| 10/07/2025 10/07/25 | Price Changed | $5,595,000 | -1.8% | $1,293 / Sq Ft |
| 09/24/2025 09/24/25 | For Sale | $5,700,000 | -- | $1,317 / Sq Ft |
Purchase History
| Date | Type | Sale Price | Title Company |
|---|---|---|---|
| Warranty Deed | $990,000 | Fidelity Natl Ttl Agcy Inc |
Mortgage History
| Date | Status | Loan Amount | Loan Type |
|---|---|---|---|
| Open | $2,512,500 | Purchase Money Mortgage |
Source: Arizona Regional Multiple Listing Service (ARMLS)
MLS Number: 6920184
APN: 174-58-200
- 6850 E Joshua Tree Ln
- 6802 E Joshua Tree Ln
- 6862 E Joshua Tree Ln
- 6914 E Cactus Wren Rd
- 6917 E Cactus Wren Rd
- 6932 N Cactus Wren Ct
- 6921 N Joshua Tree Ln
- Residence 4 Plan at Azure
- 7201 N Mockingbird Ln
- 6587 N Palmeraie Blvd Unit 2017
- 6587 N Palmeraie Blvd Unit 3032
- 6587 N Palmeraie Blvd Unit 3010
- 6587 N Palmeraie Blvd Unit 2011
- 6587 N Palmeraie Blvd Unit 1051
- 6587 N Palmeraie Blvd Unit 2020
- 6587 N Palmeraie Blvd Unit 2007
- 6587 N Palmeraie Blvd Unit 2022
- 6587 N Palmeraie Blvd Unit 3020
- 6587 N Palmeraie Blvd Unit 2032
- 6836 E Hummingbird Ln
- 7008 N 69th Place
- 6842 N 72nd Place
- 7100 E Lincoln Dr
- 6819 N 73rd St
- 7297 N Scottsdale Rd Unit 1001
- 7291 N Scottsdale Rd Unit 2008
- 7291 N Scottsdale Rd Unit 1016
- 7291 N Scottsdale Rd Unit 1004
- 7275 N Scottsdale Rd Unit 1019
- 7322 E Sierra Vista Dr
- 7027 N Scottsdale Rd Unit 133
- 7027 N Scottsdale Rd Unit 225
- 6834 E Belmont Cir
- 6207 E Indian Bend Rd
- 7575 E Indian Bend Rd Unit 1029
- 7575 E Indian Bend Rd Unit 2044
- 7730 N Mockingbird Ln
- 6150 N Scottsdale Rd Unit 42
- 7609 E Indian Bend Rd Unit 3011
- 7609 E Indian Bend Rd Unit 3007
