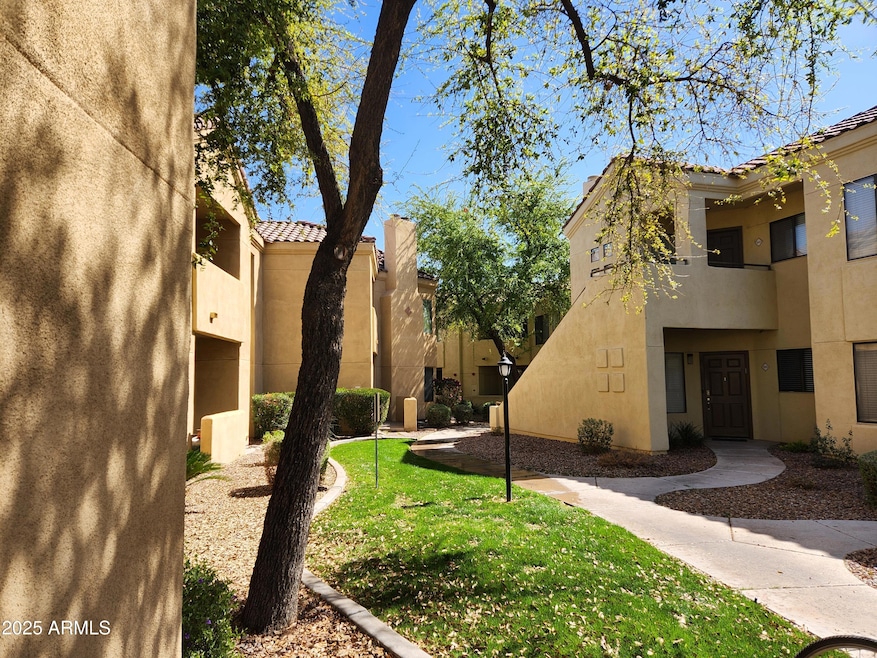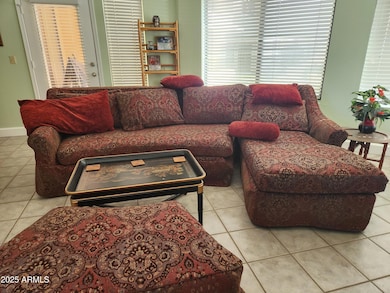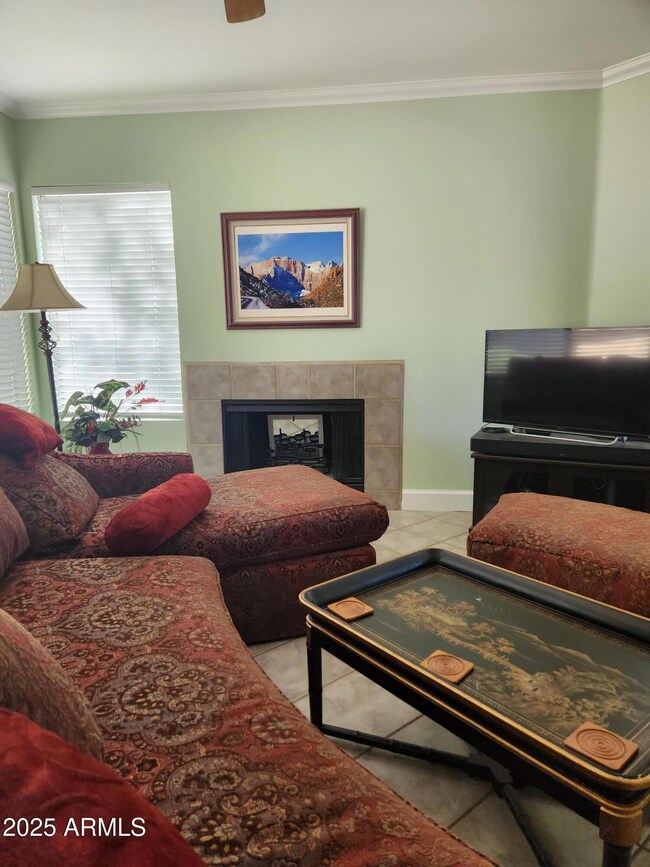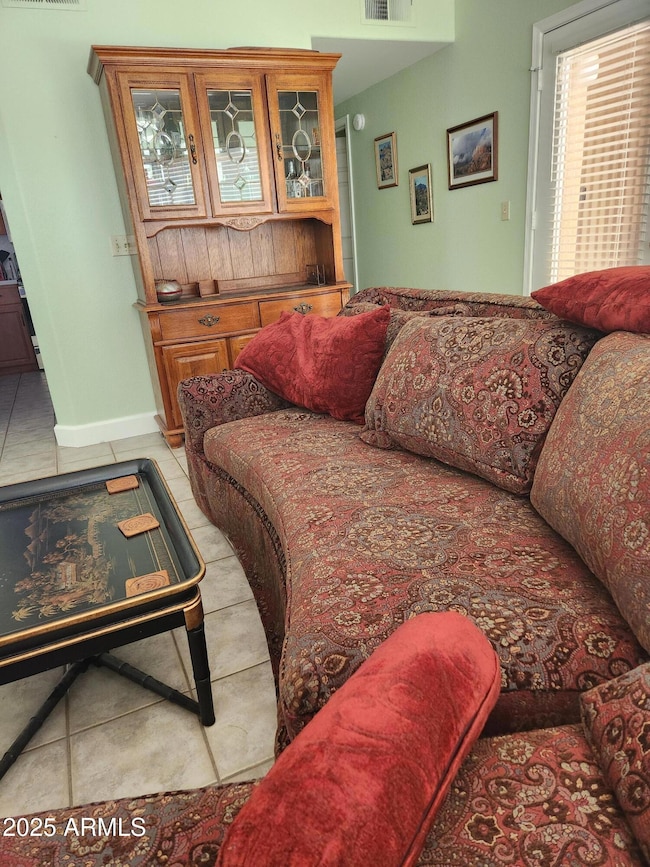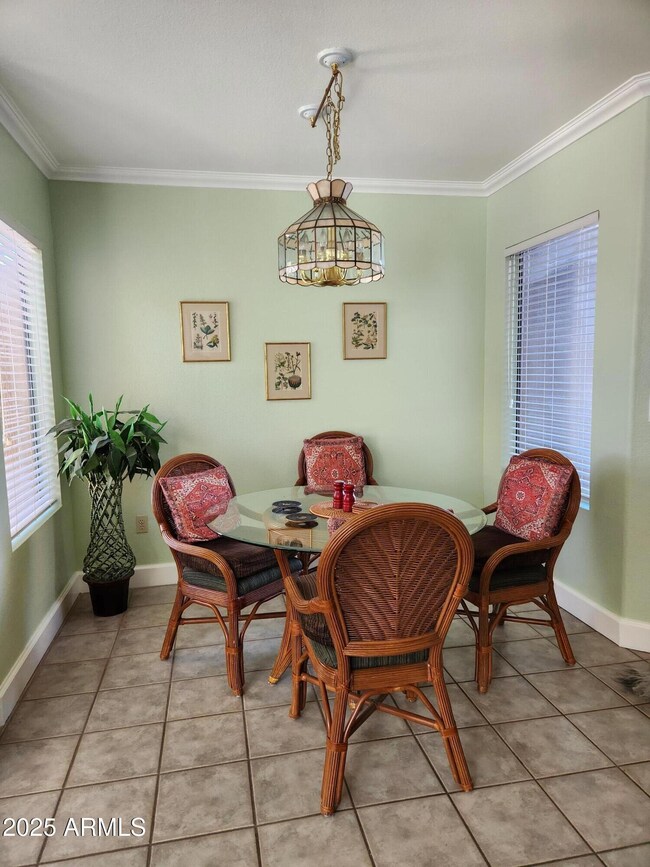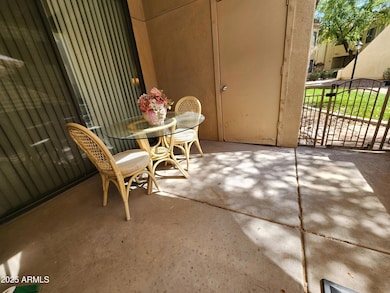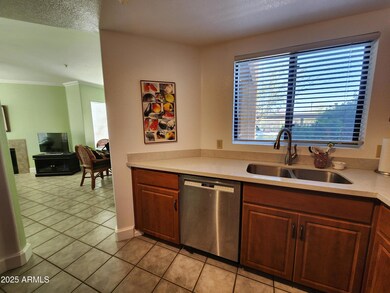7575 E Indian Bend Rd Unit 1029 Scottsdale, AZ 85250
Indian Bend Neighborhood
2
Beds
2
Baths
1,073
Sq Ft
871
Sq Ft Lot
Highlights
- Gated Community
- Clubhouse
- Wood Flooring
- Kiva Elementary School Rated A
- Contemporary Architecture
- 1 Fireplace
About This Home
Fully furnished 2 bedroom and 2 bath condo in the gated Sienna Subdivision. 1 st Floor unit, Kitchen with Stainless Steel appliances and Quartz counters, Washer and Dryer in unit, Large Covered Patio to relax, 2 pools (1 is heated during the winter months), and Spa, Fitness Room, Clubhouse, and a Tennis Court ''can also be used for Pickle Ball''. Walking distances to many restaurants, walking path, McCormick Stillman Railroad Park, Silverado Golf Club, McCormick Ranch Golf Course and much more! Assigned covered parking space is just steps away. New A/C in unit in 2023. Dog Friendly!
Condo Details
Home Type
- Condominium
Est. Annual Taxes
- $1,462
Year Built
- Built in 1994
Lot Details
- Wrought Iron Fence
- Grass Covered Lot
Home Design
- Contemporary Architecture
- Wood Frame Construction
- Tile Roof
Interior Spaces
- 1,073 Sq Ft Home
- 2-Story Property
- Furnished
- Ceiling Fan
- 1 Fireplace
- Built-In Microwave
- Basement
Flooring
- Wood
- Tile
Bedrooms and Bathrooms
- 2 Bedrooms
- Primary Bathroom is a Full Bathroom
- 2 Bathrooms
Laundry
- Laundry in unit
- Dryer
- Washer
Home Security
Parking
- 1 Carport Space
- Assigned Parking
- Unassigned Parking
Outdoor Features
- Covered patio or porch
Schools
- Kiva Elementary School
- Mohave Middle School
- Saguaro High School
Utilities
- Cooling Available
- Heating Available
Listing and Financial Details
- Property Available on 8/1/25
- Rent includes internet, utility caps apply
- 12-Month Minimum Lease Term
- Tax Lot 1029
- Assessor Parcel Number 174-20-106
Community Details
Overview
- Property has a Home Owners Association
- To Be Provided Association
- Sienna Condominiums Subdivision
Amenities
- Clubhouse
- Recreation Room
Recreation
- Tennis Courts
- Heated Community Pool
- Community Spa
Security
- Gated Community
- Fire Sprinkler System
Map
Source: Arizona Regional Multiple Listing Service (ARMLS)
MLS Number: 6860488
APN: 174-20-106
Nearby Homes
- 7575 E Indian Bend Rd Unit 1005
- 7575 E Indian Bend Rd Unit 1142
- 7575 E Indian Bend Rd Unit 1100
- 7575 E Indian Bend Rd Unit 1137
- 7575 E Indian Bend Rd Unit 1078
- 7575 E Indian Bend Rd Unit 2081
- 7601 E Indian Bend Rd Unit 3037
- 7601 E Indian Bend Rd Unit 2039
- 7601 E Indian Bend Rd Unit 2011
- 7601 E Indian Bend Rd Unit 3002
- 7601 E Indian Bend Rd Unit 3030
- 7601 E Indian Bend Rd Unit 1050
- 7601 E Indian Bend Rd Unit 1049
- 7609 E Indian Bend Rd Unit 1012
- 7641 E Cactus Wren Rd
- 7760 E Pepper Tree Ln
- 7242 E Joshua Tree Ln
- 6701 N Scottsdale Rd Unit 15
- 6701 N Scottsdale Rd Unit 24
- 6701 N Scottsdale Rd Unit 20
- 7575 E Indian Bend Rd Unit 2056
- 7575 E Indian Bend Rd Unit 2124
- 7575 E Indian Bend Rd Unit 2081
- 7575 E Indian Bend Rd Unit 2093
- 7575 E Indian Bend Rd Unit 2044
- 7601 E Indian Bend Rd Unit 1058
- 7601 E Indian Bend Rd Unit 2039
- 6845 N Rocking Rd
- 7609 E Indian Bend Rd Unit 3007
- 7609 E Indian Bend Rd Unit 1015
- 7641 E Indian Bend Rd Unit 1030
- 7708 E Pepper Tree Ln
- 7729 E Joshua Tree Ln
- 6819 N 73rd St
- 7027 N Scottsdale Rd Unit 225
- 7027 N Scottsdale Rd Unit 132
- 6818 N 72nd Place
- 6814 N 72nd Place
- 6466 N 77th Place
- 7800 E Lincoln Dr Unit 2083
