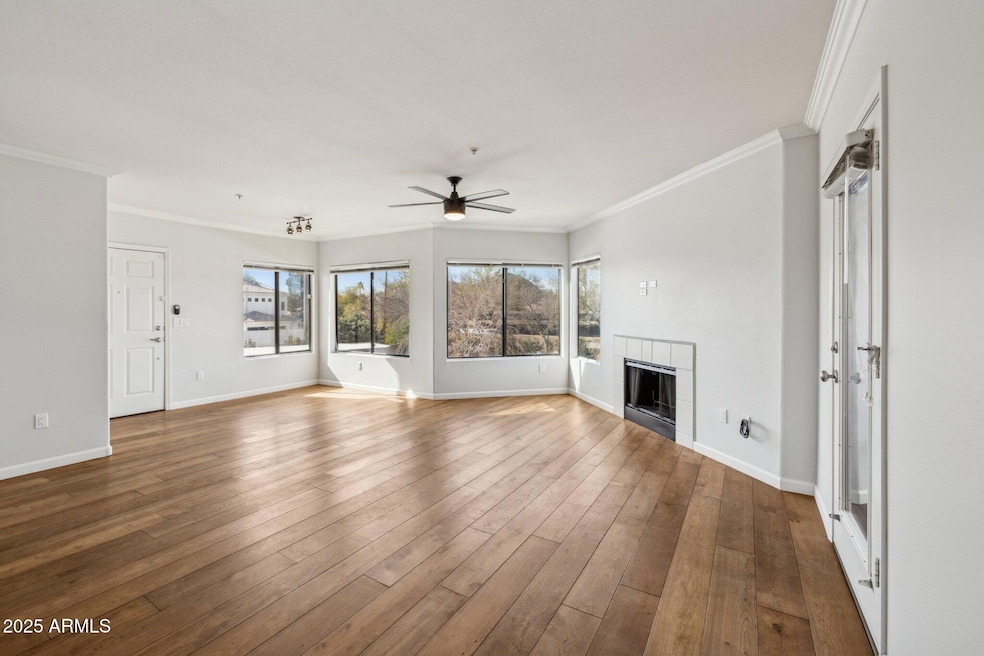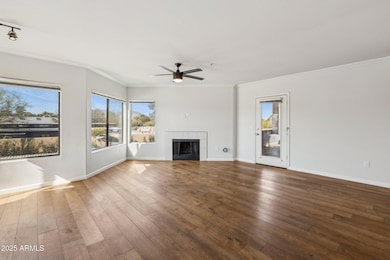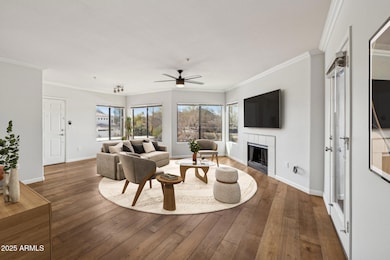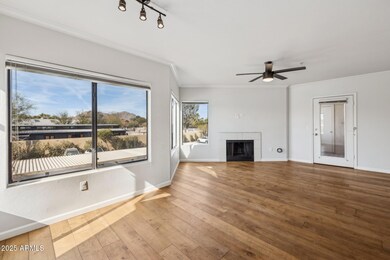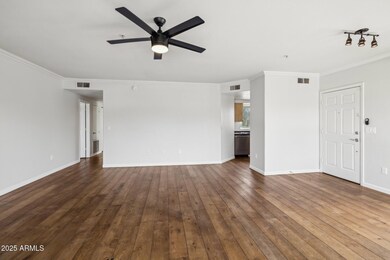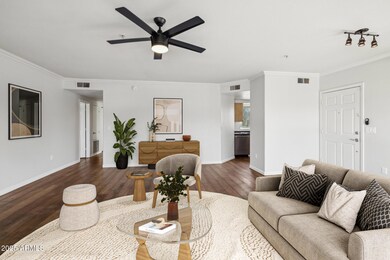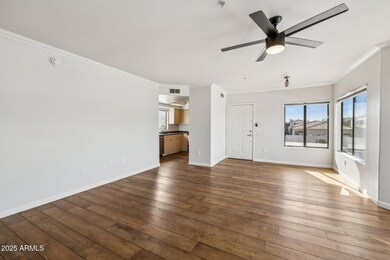7575 E Indian Bend Rd Unit 2081 Scottsdale, AZ 85250
Indian Bend NeighborhoodHighlights
- Golf Course Community
- Fitness Center
- Gated Community
- Kiva Elementary School Rated A
- Unit is on the top floor
- Mountain View
About This Home
Fully remodeled 3-bedroom, 2-bath condo in immaculate, like-new condition. The inviting patio offers a peek at Camelback Mountain—perfect for morning coffee or sunset views.
Set within a gated, resort-style community featuring two sparkling pools, relaxing spas, tennis courts, a clubhouse, and a well-equipped fitness center. Step outside to McCormick-Stillman Park with its scenic trails and family-friendly attractions.
Directly across the street, the Seville Shopping Center offers boutique shopping, popular cafes, restaurants, salons, and more. Just a quick drive to Old Town Scottsdale, where you'll find galleries, golf, casinos, ballparks, theaters, and vibrant nightlife.
Enjoy effortless living in the heart of it all.
Condo Details
Home Type
- Condominium
Est. Annual Taxes
- $1,646
Year Built
- Built in 1994
Lot Details
- 1 Common Wall
- Desert faces the front and back of the property
- Wrought Iron Fence
- Block Wall Fence
- Front and Back Yard Sprinklers
- Grass Covered Lot
Parking
- 1 Carport Space
Home Design
- Wood Frame Construction
- Tile Roof
- Foam Roof
- Stucco
Interior Spaces
- 1,230 Sq Ft Home
- 2-Story Property
- Ceiling Fan
- Double Pane Windows
- Family Room with Fireplace
- Mountain Views
Kitchen
- Built-In Microwave
- Granite Countertops
Flooring
- Wood
- Carpet
- Tile
Bedrooms and Bathrooms
- 3 Bedrooms
- Primary Bathroom is a Full Bathroom
- 2 Bathrooms
Laundry
- Laundry in unit
- Dryer
- Washer
Outdoor Features
- Balcony
- Covered patio or porch
- Outdoor Storage
- Playground
Location
- Unit is on the top floor
- Property is near a bus stop
Schools
- Kiva Elementary School
- Mohave Middle School
- Saguaro High School
Utilities
- Central Air
- Heating Available
- High Speed Internet
- Cable TV Available
Listing and Financial Details
- Property Available on 5/23/25
- $100 Move-In Fee
- Rent includes water, sewer, gardening service, garbage collection
- 12-Month Minimum Lease Term
- $100 Application Fee
- Tax Lot 2081
- Assessor Parcel Number 174-20-294
Community Details
Overview
- Property has a Home Owners Association
- Sienna Condominiums Association, Phone Number (480) 941-1077
- Built by Starpointe Condominiums
- Sienna Condominiums Subdivision, Views Floorplan
Amenities
- Clubhouse
- Recreation Room
Recreation
- Golf Course Community
- Tennis Courts
- Fitness Center
- Heated Community Pool
- Community Spa
- Bike Trail
Pet Policy
- No Pets Allowed
Security
- Gated Community
Map
Source: Arizona Regional Multiple Listing Service (ARMLS)
MLS Number: 6870550
APN: 174-20-294
- 7575 E Indian Bend Rd Unit 1005
- 7575 E Indian Bend Rd Unit 1142
- 7575 E Indian Bend Rd Unit 1100
- 7575 E Indian Bend Rd Unit 1137
- 7575 E Indian Bend Rd Unit 1078
- 7601 E Indian Bend Rd Unit 3037
- 7601 E Indian Bend Rd Unit 2039
- 7601 E Indian Bend Rd Unit 2011
- 7601 E Indian Bend Rd Unit 3002
- 7601 E Indian Bend Rd Unit 3030
- 7601 E Indian Bend Rd Unit 1050
- 7601 E Indian Bend Rd Unit 1049
- 7609 E Indian Bend Rd Unit 1012
- 7641 E Cactus Wren Rd
- 7760 E Pepper Tree Ln
- 7242 E Joshua Tree Ln
- 6701 N Scottsdale Rd Unit 15
- 6701 N Scottsdale Rd Unit 24
- 6701 N Scottsdale Rd Unit 20
- 7027 N Scottsdale Rd Unit 229
- 7575 E Indian Bend Rd Unit 2056
- 7575 E Indian Bend Rd Unit 2124
- 7575 E Indian Bend Rd Unit 1029
- 7575 E Indian Bend Rd Unit 2093
- 7575 E Indian Bend Rd Unit 2044
- 7601 E Indian Bend Rd Unit 1058
- 7601 E Indian Bend Rd Unit 2039
- 6845 N Rocking Rd
- 7609 E Indian Bend Rd Unit 3007
- 7609 E Indian Bend Rd Unit 1015
- 7641 E Indian Bend Rd Unit 1030
- 7708 E Pepper Tree Ln
- 7729 E Joshua Tree Ln
- 6819 N 73rd St
- 7027 N Scottsdale Rd Unit 225
- 7027 N Scottsdale Rd Unit 132
- 6830 N 72nd Place
- 6818 N 72nd Place
- 6814 N 72nd Place
- 6466 N 77th Place
