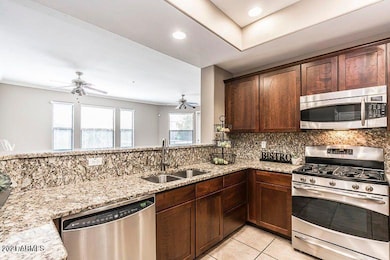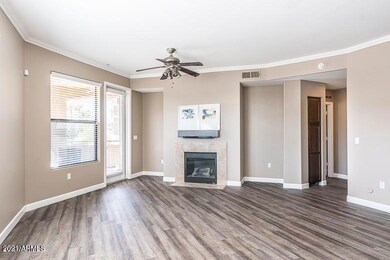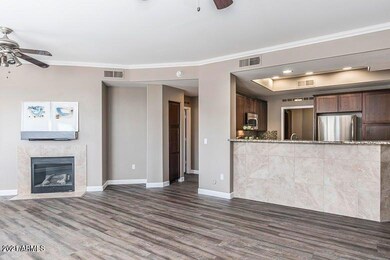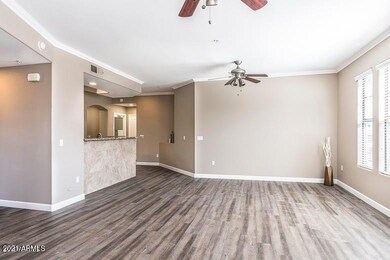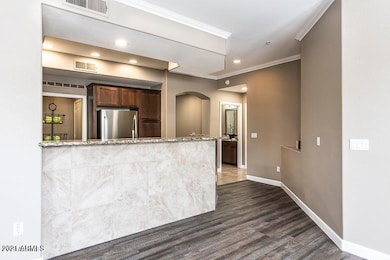7601 E Indian Bend Rd Unit 2039 Scottsdale, AZ 85250
Indian Bend NeighborhoodHighlights
- Golf Course Community
- Fitness Center
- Clubhouse
- Kiva Elementary School Rated A
- Gated Community
- Contemporary Architecture
About This Home
The sought-after Corriente luxury gated community, is in a prime area of Scottsdale. This beautiful corner-unit offers an open great room, gas fireplace, split master bedroom retreat with ensuite, dual vanities, tiled shower, & walk-in closet. The kitchen features granite countertops & backsplash, GE Profile stainless appliances, gas range, & breakfast bar. Other features include inside laundry room with cabinets, crown molding in the great room, granite countertops in both baths. The community features a heated pool and spa, fitness center & media room. This unit comes with garage parking for 2 cars close to the elevators, fast Wi-Fi Internet, and cable TV are included. Close to shopping, dining, golf, the new Ritz Carlton Residences, The Palmeraie, & access to McCormick Ranch greenbelt.
Condo Details
Home Type
- Condominium
Est. Annual Taxes
- $2,617
Year Built
- Built in 2008
Lot Details
- 1 Common Wall
- Wrought Iron Fence
- Block Wall Fence
Parking
- 2 Car Garage
- Tandem Garage
Home Design
- Contemporary Architecture
- Wood Frame Construction
- Reflective Roof
- Stucco
Interior Spaces
- 1,364 Sq Ft Home
- 3-Story Property
- Ceiling height of 9 feet or more
- Ceiling Fan
- Gas Fireplace
- Double Pane Windows
- Low Emissivity Windows
- Solar Screens
- Living Room with Fireplace
Kitchen
- Breakfast Bar
- Gas Cooktop
- Built-In Microwave
- Granite Countertops
Flooring
- Wood
- Carpet
- Laminate
- Tile
Bedrooms and Bathrooms
- 2 Bedrooms
- 2 Bathrooms
- Double Vanity
Laundry
- Dryer
- Washer
Home Security
Accessible Home Design
- Accessible Hallway
- Doors are 32 inches wide or more
- No Interior Steps
- Stepless Entry
Outdoor Features
- Balcony
Schools
- Kiva Elementary School
- Mohave Middle School
- Saguaro High School
Utilities
- Central Air
- Heating Available
- High Speed Internet
- Cable TV Available
Listing and Financial Details
- Property Available on 6/20/25
- $50 Move-In Fee
- Rent includes internet, water, sewer, garbage collection, cable TV
- 12-Month Minimum Lease Term
- $50 Application Fee
- Tax Lot 2039
- Assessor Parcel Number 174-20-479
Community Details
Overview
- Property has a Home Owners Association
- Corriente Association, Phone Number (480) 551-4300
- Corriente Condominiums Subdivision
Amenities
- Clubhouse
- Recreation Room
Recreation
- Golf Course Community
- Fitness Center
- Heated Community Pool
- Community Spa
- Bike Trail
Security
- Gated Community
- Fire Sprinkler System
Map
Source: Arizona Regional Multiple Listing Service (ARMLS)
MLS Number: 6882487
APN: 174-20-479
- 7601 E Indian Bend Rd Unit 3037
- 7601 E Indian Bend Rd Unit 2011
- 7601 E Indian Bend Rd Unit 3002
- 7601 E Indian Bend Rd Unit 3030
- 7601 E Indian Bend Rd Unit 1050
- 7601 E Indian Bend Rd Unit 1049
- 7575 E Indian Bend Rd Unit 1005
- 7575 E Indian Bend Rd Unit 1142
- 7575 E Indian Bend Rd Unit 1100
- 7575 E Indian Bend Rd Unit 1137
- 7575 E Indian Bend Rd Unit 1078
- 7575 E Indian Bend Rd Unit 2081
- 7609 E Indian Bend Rd Unit 1012
- 7614 E Cactus Wren Rd
- 7641 E Cactus Wren Rd
- 7760 E Pepper Tree Ln
- 7776 E Joshua Tree Ln
- 7818 E Cactus Wren Rd
- 7027 N Scottsdale Rd Unit 229
- 7806 E Vía de La Entrada
- 7575 E Indian Bend Rd Unit 2056
- 7575 E Indian Bend Rd Unit 2124
- 7575 E Indian Bend Rd Unit 2081
- 7575 E Indian Bend Rd Unit 1029
- 7575 E Indian Bend Rd Unit 2093
- 7575 E Indian Bend Rd Unit 2044
- 7609 E Indian Bend Rd Unit 3007
- 7609 E Indian Bend Rd Unit 1015
- 7641 E Indian Bend Rd Unit 1030
- 6845 N Rocking Rd
- 7708 E Pepper Tree Ln
- 7729 E Joshua Tree Ln
- 7893 E Joshua Tree Ln
- 7901 E Joshua Tree Ln Unit 10
- 7027 N Scottsdale Rd Unit 225
- 7027 N Scottsdale Rd Unit 132
- 6819 N 73rd St
- 7800 E Lincoln Dr Unit 2083
- 7800 E Lincoln Dr Unit 1001
- 7800 E Lincoln Dr Unit 1110

