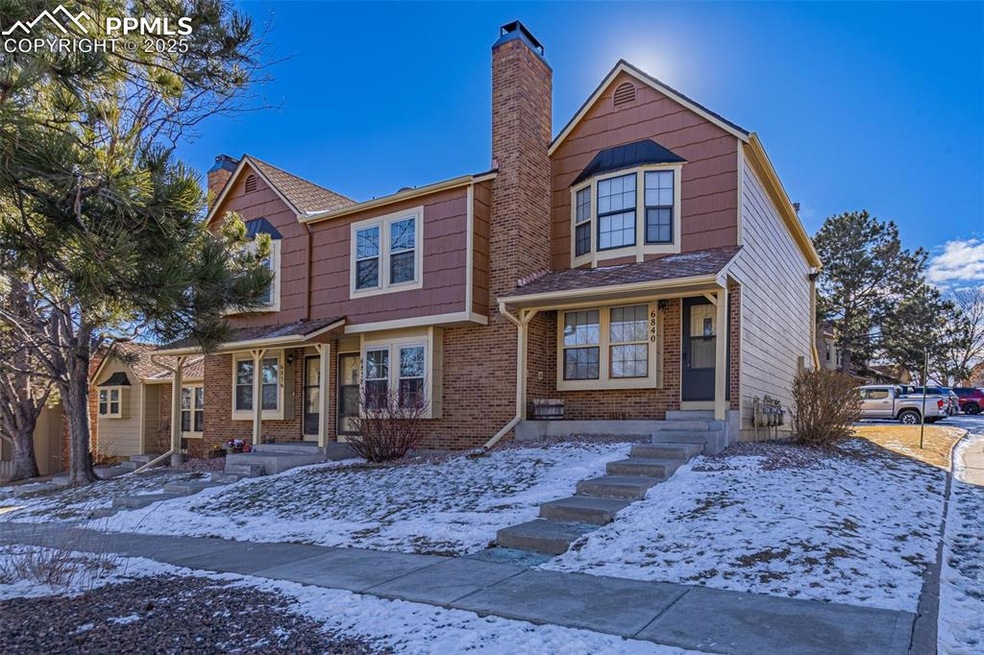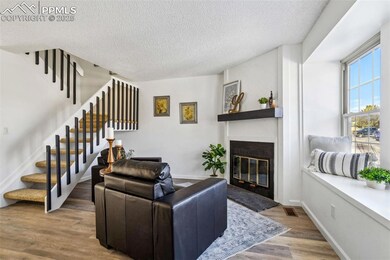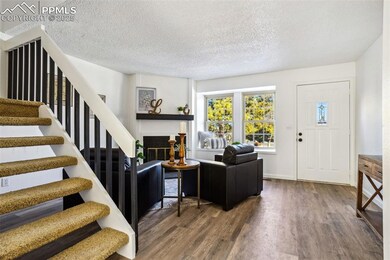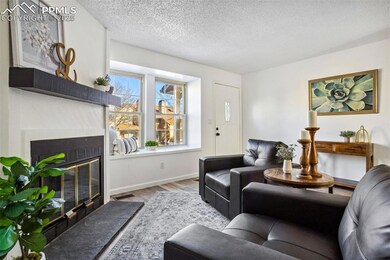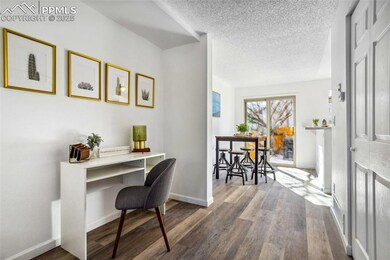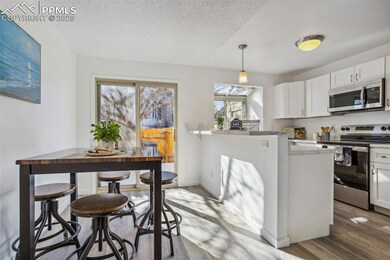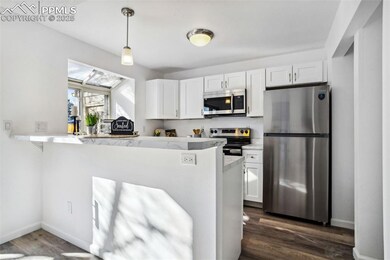
6838 Overland Dr Colorado Springs, CO 80919
Rockrimmon NeighborhoodHighlights
- Vaulted Ceiling
- Community Pool
- Luxury Vinyl Tile Flooring
- Rockrimmon Elementary School Rated A
- Skylights
- Forced Air Heating System
About This Home
As of March 2025Nestled in Discovery at Ravencrest, just off the Woodmen Corridor with convenient access to I-25, this beautifully remodeled home offers modern living in an HOA-maintained community with a swimming pool. Enjoy the ease of a dedicated parking spot right outside your front door. Inside you’ll discover a thoughtfully updated interior spanning. The main level features a spacious living room with a stunning wood-burning fireplace with stone hearth and a large recessed window that fills the room with natural light. The dining area walks out to the private fenced rear patio and leads into the kitchen, equipped with new white cabinetry, brushed nickel hardware, new laminate countertops, a double-basin stainless steel sink, and new sleek stainless steel appliances. The kitchen also includes space for a stackable washer and dryer and an open pantry. The main level is finished with a large closet. Throughout the home, you’ll find new trim, fresh interior paint, and modern light fixtures, complemented by durable LVP flooring that extends to the upper level. Upstairs, two spacious bedrooms boast vaulted ceilings. The master suite with two skylights and attached en-suite bathroom features a resurfaced tile surround in the shower-tub combo and a new vanity. A second bathroom, also with a new vanity and resurfaced tile surround, completes the upper level. With its modern updates, convenient location, and community amenities, this condo is a must-see!
Last Agent to Sell the Property
Keller Williams Clients Choice Realty Brokerage Phone: 719-535-0355 Listed on: 01/17/2025

Property Details
Home Type
- Condominium
Est. Annual Taxes
- $827
Year Built
- Built in 1982
HOA Fees
- $463 Monthly HOA Fees
Home Design
- Slab Foundation
- Shingle Roof
Interior Spaces
- 1,088 Sq Ft Home
- 2-Story Property
- Vaulted Ceiling
- Skylights
- Luxury Vinyl Tile Flooring
Kitchen
- Oven
- Microwave
- Dishwasher
Bedrooms and Bathrooms
- 2 Bedrooms
Schools
- Rockrimmon Elementary School
- Eagleview Middle School
- Air Academy High School
Utilities
- No Cooling
- Forced Air Heating System
- Heating System Uses Natural Gas
Additional Features
- Back Yard Fenced
- Interior Unit
Community Details
Overview
- Association fees include covenant enforcement, insurance, ground maintenance, management, snow removal, trash removal, water
Recreation
- Community Pool
Ownership History
Purchase Details
Home Financials for this Owner
Home Financials are based on the most recent Mortgage that was taken out on this home.Purchase Details
Home Financials for this Owner
Home Financials are based on the most recent Mortgage that was taken out on this home.Purchase Details
Similar Homes in Colorado Springs, CO
Home Values in the Area
Average Home Value in this Area
Purchase History
| Date | Type | Sale Price | Title Company |
|---|---|---|---|
| Warranty Deed | $285,000 | Guardian Title | |
| Warranty Deed | $192,000 | None Listed On Document | |
| Warranty Deed | $192,000 | None Listed On Document | |
| Deed | -- | -- |
Mortgage History
| Date | Status | Loan Amount | Loan Type |
|---|---|---|---|
| Previous Owner | $47,000 | Unknown |
Property History
| Date | Event | Price | Change | Sq Ft Price |
|---|---|---|---|---|
| 03/25/2025 03/25/25 | Sold | $285,000 | -1.7% | $262 / Sq Ft |
| 03/05/2025 03/05/25 | Pending | -- | -- | -- |
| 02/21/2025 02/21/25 | Price Changed | $290,000 | -6.5% | $267 / Sq Ft |
| 01/17/2025 01/17/25 | For Sale | $310,000 | +61.5% | $285 / Sq Ft |
| 12/06/2024 12/06/24 | Sold | $192,000 | -23.2% | $176 / Sq Ft |
| 11/20/2024 11/20/24 | Off Market | $249,900 | -- | -- |
| 10/12/2024 10/12/24 | Price Changed | $249,900 | -3.9% | $230 / Sq Ft |
| 09/11/2024 09/11/24 | Price Changed | $260,000 | -5.5% | $239 / Sq Ft |
| 07/27/2024 07/27/24 | Price Changed | $275,000 | -8.0% | $253 / Sq Ft |
| 06/27/2024 06/27/24 | For Sale | $299,000 | -- | $275 / Sq Ft |
Tax History Compared to Growth
Tax History
| Year | Tax Paid | Tax Assessment Tax Assessment Total Assessment is a certain percentage of the fair market value that is determined by local assessors to be the total taxable value of land and additions on the property. | Land | Improvement |
|---|---|---|---|---|
| 2024 | $827 | $19,040 | $4,130 | $14,910 |
| 2023 | $827 | $19,040 | $4,130 | $14,910 |
| 2022 | $961 | $14,530 | $2,640 | $11,890 |
| 2021 | $1,069 | $14,960 | $2,720 | $12,240 |
| 2020 | $838 | $10,880 | $1,820 | $9,060 |
| 2019 | $829 | $10,880 | $1,820 | $9,060 |
| 2018 | $738 | $9,520 | $1,370 | $8,150 |
| 2017 | $735 | $9,520 | $1,370 | $8,150 |
| 2016 | $750 | $9,700 | $1,510 | $8,190 |
| 2015 | $748 | $9,700 | $1,510 | $8,190 |
| 2014 | $737 | $9,540 | $1,270 | $8,270 |
Agents Affiliated with this Home
-
Amy Thompson
A
Seller's Agent in 2025
Amy Thompson
Keller Williams Clients Choice Realty
(303) 320-5733
1 in this area
69 Total Sales
-
Michael Bottenfield
M
Buyer's Agent in 2025
Michael Bottenfield
Coldwell Banker Beyond
(719) 332-1048
2 in this area
53 Total Sales
-
dan andrews

Seller's Agent in 2024
dan andrews
RE/MAX
(269) 488-6543
1 in this area
40 Total Sales
-
N
Buyer's Agent in 2024
Non Member
Non Member
Map
Source: Pikes Peak REALTOR® Services
MLS Number: 9778471
APN: 63074-02-248
- 6833 Overland Dr Unit 182
- 6819 Overland Dr Unit 188
- 6837 Goldcrest Ct Unit 177
- 6753 Mountain Top Ln
- 6840 Goldcrest Ct Unit 170
- 6737 Overland Dr Unit 197
- 6838 Ravencrest Dr Unit 96
- 6831 Mountain Top Ln Unit 78
- 6924 Gayle Lyn Ln Unit 6924
- 6977 Gayle Lyn Ln Unit 6977
- 6950 Gayle Lyn Ln Unit 6950
- 6963 Gayle Lyn Ln
- 6947 Gayle Lyn Ln Unit 6947
- 6820 Dauntless Ct
- 280 Raven Hills Rd
- 45 E Woodmen Rd
- 6535 Arequa Ridge Ln
- 155 Arequa Ridge Dr
- 45 Gold Coin Ct
- 45 Mikado Dr E
