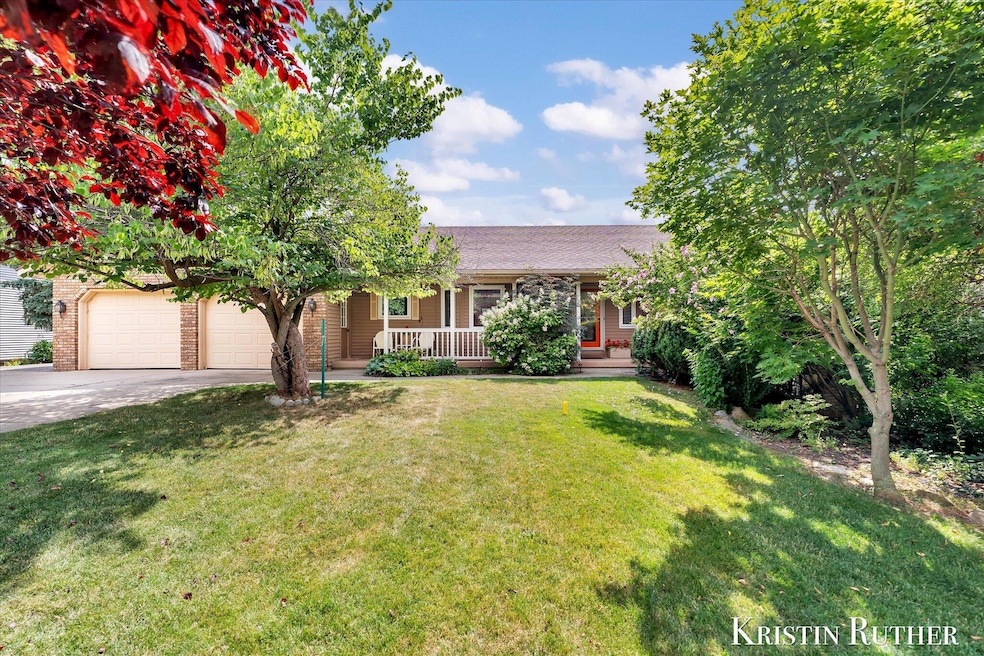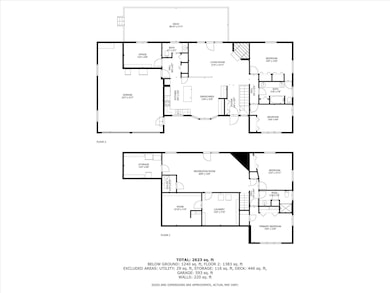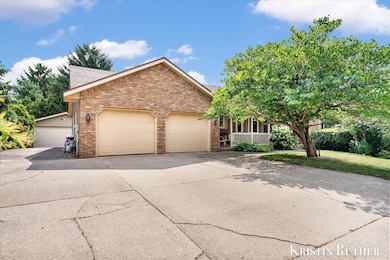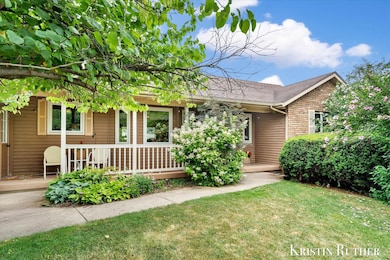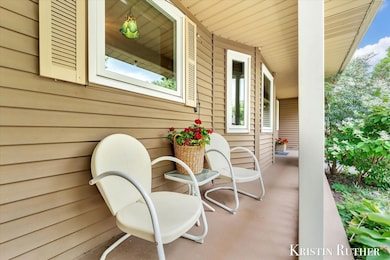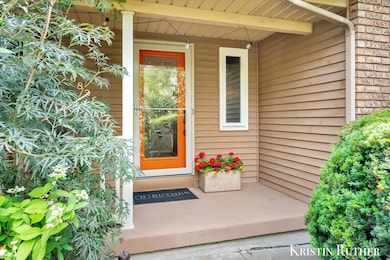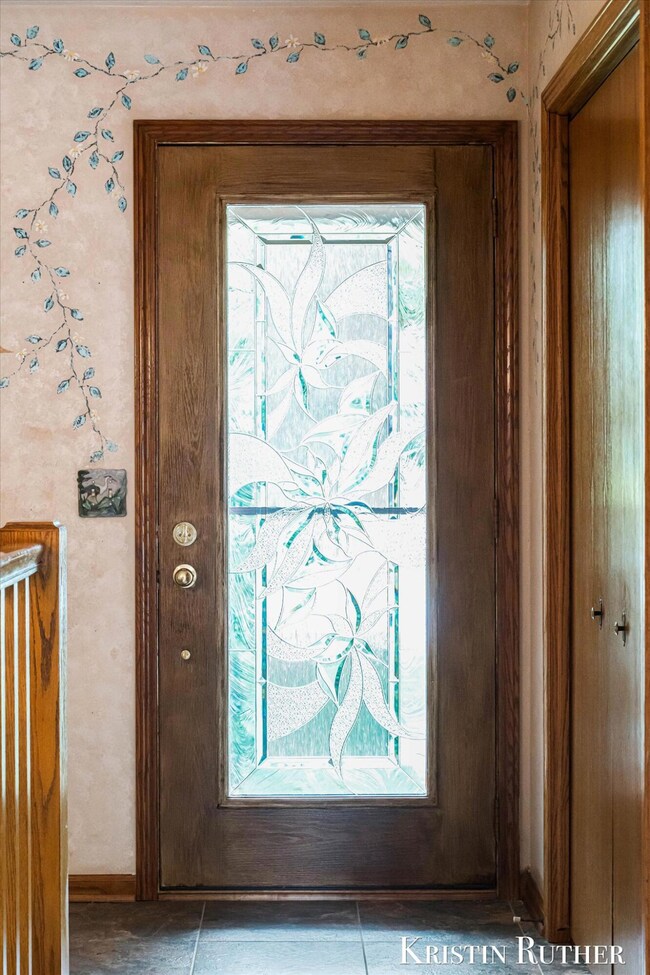
6838 Rollingview Dr Hudsonville, MI 49426
Estimated payment $2,621/month
Highlights
- In Ground Pool
- Deck
- Porch
- Baldwin Street Middle School Rated A
- Corner Lot: Yes
- 3 Car Attached Garage
About This Home
Welcome to 6838 Rolling View Drive in Hudsonville! This spacious walkout ranch sits on a generous lot and is designed for both comfort and fun. The kitchen features a center island with quartz countertops and flows into a large dining area with a charming bay window. The inviting great room offers raised panel walls, a cozy fireplace, and sliders leading to a large deck overlooking the backyard.
All closets are customized with built-ins, & there's even a main-floor office that can serve as a 5th bedroom. Outside, enjoy a 2.5-stall attached garage plus an 18x22 outbuilding with electricity—perfect for hobbies or extra storage.
The highlight of this property is the backyard retreat, complete with an in-ground pool & a huge deck ideal for entertaining. Come see it today and make it yours!
Listing Agent
Five Star Real Estate (Grandv) License #6501398007 Listed on: 07/18/2025

Home Details
Home Type
- Single Family
Est. Annual Taxes
- $3,202
Year Built
- Built in 1987
Lot Details
- 0.32 Acre Lot
- Lot Dimensions are 112.17' x 125.9'
- Privacy Fence
- Corner Lot: Yes
- Back Yard Fenced
Parking
- 3 Car Attached Garage
- Front Facing Garage
- Garage Door Opener
Home Design
- Brick Exterior Construction
- Composition Roof
- Vinyl Siding
Interior Spaces
- 2,736 Sq Ft Home
- 1-Story Property
- Ceiling Fan
- Bay Window
- Living Room with Fireplace
- Attic Fan
Kitchen
- Eat-In Kitchen
- Oven
- Range
- Dishwasher
- Kitchen Island
- Disposal
Flooring
- Carpet
- Tile
- Vinyl
Bedrooms and Bathrooms
- 5 Bedrooms | 3 Main Level Bedrooms
Laundry
- Laundry Room
- Laundry on main level
- Dryer
- Washer
Basement
- Walk-Out Basement
- Basement Fills Entire Space Under The House
- Sump Pump
- Laundry in Basement
Pool
- In Ground Pool
- Above Ground Pool
Outdoor Features
- Deck
- Porch
Location
- Mineral Rights Excluded
Utilities
- Forced Air Heating and Cooling System
- Heating System Uses Natural Gas
- Natural Gas Water Heater
Map
Home Values in the Area
Average Home Value in this Area
Tax History
| Year | Tax Paid | Tax Assessment Tax Assessment Total Assessment is a certain percentage of the fair market value that is determined by local assessors to be the total taxable value of land and additions on the property. | Land | Improvement |
|---|---|---|---|---|
| 2025 | $3,202 | $202,700 | $0 | $0 |
| 2024 | $2,771 | $202,700 | $0 | $0 |
| 2023 | $2,646 | $167,800 | $0 | $0 |
| 2022 | $2,908 | $148,900 | $0 | $0 |
| 2021 | $2,707 | $135,200 | $0 | $0 |
| 2020 | $2,678 | $123,100 | $0 | $0 |
| 2019 | $2,682 | $118,800 | $0 | $0 |
| 2018 | $2,501 | $116,400 | $0 | $0 |
| 2017 | $2,455 | $115,600 | $0 | $0 |
| 2016 | $2,441 | $108,600 | $0 | $0 |
| 2015 | $2,329 | $103,400 | $0 | $0 |
| 2014 | $2,329 | $91,000 | $0 | $0 |
Property History
| Date | Event | Price | Change | Sq Ft Price |
|---|---|---|---|---|
| 07/18/2025 07/18/25 | For Sale | $425,000 | -- | $155 / Sq Ft |
Purchase History
| Date | Type | Sale Price | Title Company |
|---|---|---|---|
| Interfamily Deed Transfer | -- | None Available | |
| Interfamily Deed Transfer | -- | -- | |
| Warranty Deed | $188,000 | Chicago Title Insurance |
Mortgage History
| Date | Status | Loan Amount | Loan Type |
|---|---|---|---|
| Open | $193,955 | FHA | |
| Closed | $191,486 | FHA | |
| Closed | $150,400 | Fannie Mae Freddie Mac | |
| Closed | $37,600 | Stand Alone Second | |
| Previous Owner | $125,177 | Unknown |
Similar Homes in Hudsonville, MI
Source: Southwestern Michigan Association of REALTORS®
MLS Number: 25035575
APN: 70-14-21-161-004
- 6767 Knollview Dr
- 6738 City View Dr
- 3293 Creek Ridge Dr
- 6724 Sheldon Crossings Dr Unit 49
- 7134 Sugar Maple Dr
- 7104 Crimson Ct
- 6617 Sheldon Crossing Dr
- 2915 N Wentward Ct
- 2913 N Wentward Ct
- 6543 Rollingview Dr
- 6650 S Wentward Ct Unit 6
- V/L Port Sheldon St
- 3428 Meadow Glen Dr
- 7112 Kevin Ct
- 2956 Pebblestone Dr Unit 47
- 6710 28th Ave
- 7313 Valhalla Dr
- 2946 Edgestone Dr Unit 61
- 2948 Stoney Creek Ct
- 6657 Delia Dr
- 6555 Balsam Dr
- 5875 Balsam Dr
- 5808 E Town Dr
- 3233 Prospect St
- 7755 48th Ave Unit 2
- 2917 Highland Dr
- 6069 8th Ave
- 5587 Stonebridge Dr SW
- 7701 Riverview Dr
- 303 Baldwin St
- 2604 Quincy St
- 143 Brookmeadow North Ct SW
- 4380-2 Wimbledon Dr SW
- 4025 Pier Light Dr
- 4032 Rivertown Ln SW Unit 13
- 2655 Grand Castle Blvd SW
- 10897 48th Ave
- 5700 Wilson Ave SW
- 4293 Lake Michigan Dr
- 10888 Vine Leaf Cir
