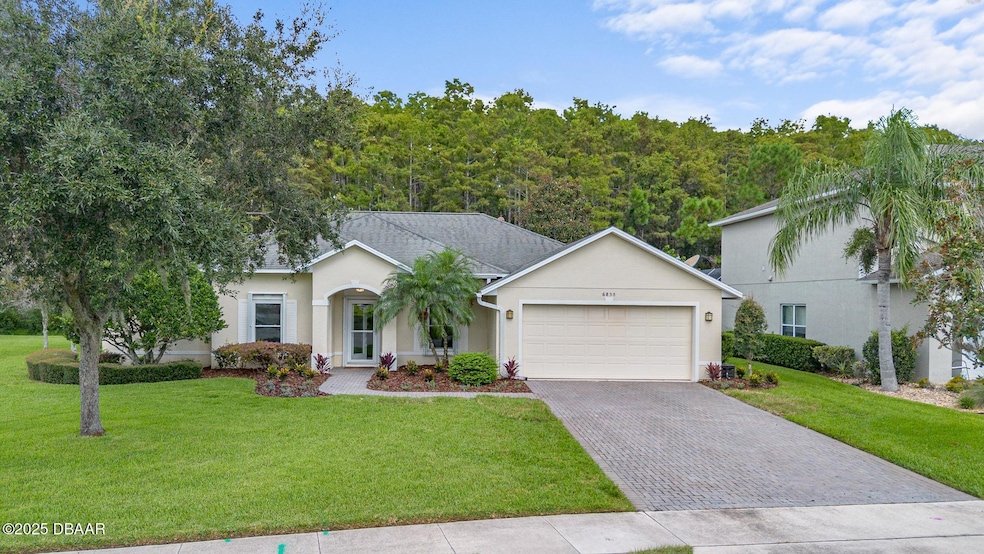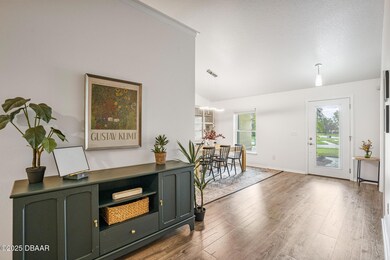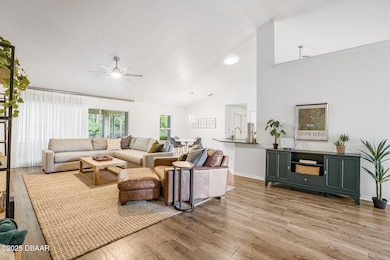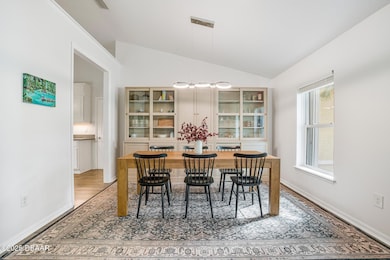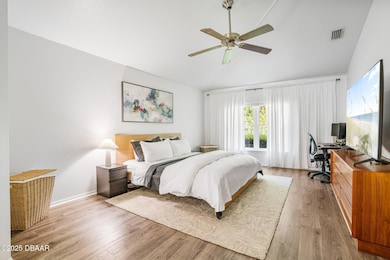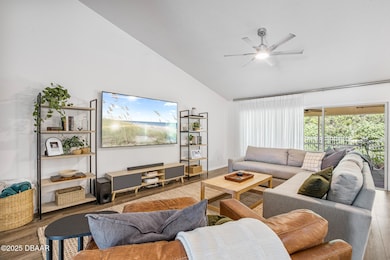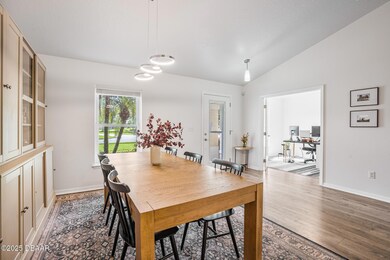6838 Stoneheath Ln Port Orange, FL 32128
Waters Edge NeighborhoodEstimated payment $3,017/month
Highlights
- Open Floorplan
- Traditional Architecture
- Eat-In Kitchen
- Spruce Creek High School Rated A-
- 2 Car Attached Garage
- Walk-In Closet
About This Home
Welcome to this beautifully maintained 4-bedroom, 2-bathroom former model home in the highly sought-after Waters Edge community of Port Orange, FL. Set on a premium corner lot, this residence showcases manicured landscaping, a fenced yard, and borders a Nature preserve for a perfect blend of privacy and curb appeal. Inside, the open floor plan features raised ceilings, a formal dining room, and a chef's kitchen complete with solid wood cabinetry, Silestone countertops, stainless-steel appliances, and both table and bar seating. From the open living area, sliding glass doors extend your living space outdoors to a screened-in porch, with an additional 400 sq ft paver patio, and custom pergola. This split bedroom floor plan ensures privacy and comfort for family or guests.The expansive master suite is a private retreat, featuring a custom Closet By Design system and a large ensuite bathroom. This home has been thoughtfully upgraded, including: double-pane windows (2018), HVAC system (2020), pergola (2021), and fresh interior paint (2025). Additional practical features include a full irrigation system, gutters, front storm door, and hurricane shutters on all windows, doors, and sliders. Water's Edge is one of Port Orange's premier communities, known for its top-rated schools, tranquil surroundings, and family-friendly atmosphere. Located less then 15 minutes from the Beach and surrounded by top ranked Golf Courses. Schedule your private tour today!
Home Details
Home Type
- Single Family
Est. Annual Taxes
- $3,313
Year Built
- Built in 2010
HOA Fees
- $53 Monthly HOA Fees
Parking
- 2 Car Attached Garage
Home Design
- Traditional Architecture
- Patio Home
- Slab Foundation
- Concrete Block And Stucco Construction
- Block And Beam Construction
Interior Spaces
- 2,163 Sq Ft Home
- 1-Story Property
- Open Floorplan
- Living Room
- Dining Room
- Vinyl Flooring
Kitchen
- Eat-In Kitchen
- Microwave
- Ice Maker
Bedrooms and Bathrooms
- 4 Bedrooms
- Split Bedroom Floorplan
- Walk-In Closet
- 2 Full Bathrooms
- Primary bathroom on main floor
Laundry
- Dryer
- Washer
Utilities
- Central Heating and Cooling System
- Septic Type Unknown
Community Details
- Waters Edge Subdivision
Listing and Financial Details
- Assessor Parcel Number 7306-08-00-0080
Map
Home Values in the Area
Average Home Value in this Area
Tax History
| Year | Tax Paid | Tax Assessment Tax Assessment Total Assessment is a certain percentage of the fair market value that is determined by local assessors to be the total taxable value of land and additions on the property. | Land | Improvement |
|---|---|---|---|---|
| 2025 | $3,241 | $447,128 | $100,000 | $347,128 |
| 2024 | $3,241 | $231,386 | -- | -- |
| 2023 | $3,241 | $224,647 | $0 | $0 |
| 2022 | $3,131 | $218,104 | $0 | $0 |
| 2021 | $3,200 | $211,751 | $0 | $0 |
| 2020 | $3,117 | $208,827 | $0 | $0 |
| 2019 | $3,115 | $204,132 | $0 | $0 |
| 2018 | $3,123 | $200,326 | $0 | $0 |
| 2017 | $3,136 | $196,206 | $0 | $0 |
| 2016 | $3,247 | $192,170 | $0 | $0 |
| 2015 | $3,341 | $190,834 | $0 | $0 |
| 2014 | $2,864 | $189,319 | $0 | $0 |
Property History
| Date | Event | Price | List to Sale | Price per Sq Ft | Prior Sale |
|---|---|---|---|---|---|
| 10/28/2025 10/28/25 | Price Changed | $510,000 | -1.0% | $236 / Sq Ft | |
| 08/25/2025 08/25/25 | For Sale | $515,000 | +6.2% | $238 / Sq Ft | |
| 07/05/2024 07/05/24 | Sold | $485,000 | -0.6% | $224 / Sq Ft | View Prior Sale |
| 05/19/2024 05/19/24 | Pending | -- | -- | -- | |
| 05/15/2024 05/15/24 | For Sale | $487,950 | -- | $226 / Sq Ft |
Purchase History
| Date | Type | Sale Price | Title Company |
|---|---|---|---|
| Warranty Deed | $485,000 | Southern Title | |
| Corporate Deed | $239,000 | Southern Title Hldg Co Llc |
Mortgage History
| Date | Status | Loan Amount | Loan Type |
|---|---|---|---|
| Open | $412,250 | New Conventional | |
| Previous Owner | $239,000 | VA |
Source: Daytona Beach Area Association of REALTORS®
MLS Number: 1219382
APN: 7306-08-00-0080
- 6824 Vintage Ln
- 6948 Vintage Ln
- 1823 Creekwater Blvd
- 1821 Creekwater Blvd
- 1804 Creekwater Blvd
- 6462 Longlake Dr
- 601 Moon Shell Cir
- 1910 Creekwater Blvd
- 1908 Creekwater Blvd
- 7093 SE 113th Ln
- 585 Moon Shell Cir
- 596 Moon Shell Cir
- 581 Moon Shell Cir
- 577 Moon Shell Cir
- 573 Moon Shell Cir
- 552 Caro Ct
- 564 Moon Shell Cir
- 569 Moon Shell Cir
- 565 Moon Shell Cir
- 6820 Stoneheath Ln
- 6716 Duckhorn Ct
- 1735 Creekwater Blvd
- 1755 Creekwater Blvd
- 384 N Airport Rd
- Luna Bella Ln
- 424 Luna Bella Ln Unit 432
- 419 Luna Bella Ln
- 830 Airport Rd Unit 712
- 6167 Sabal Point Cir
- 2012 Cornell Place
- 517 Venetian Palms Blvd
- 434 Venetian Palms Blvd
- 3045 Meleto Blvd
- 2820 Isles Way
- 3016 Meleto Blvd
- 359 Caryota Ct
- 2904 Palma Ln
- 2937 Meleto Blvd
- 343 Caryota Ct
