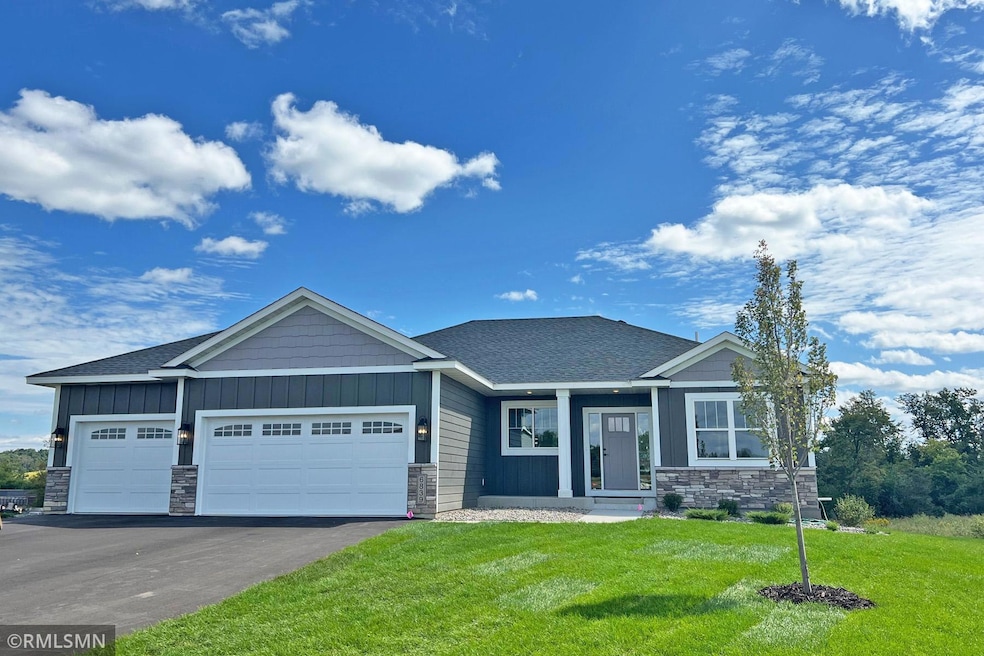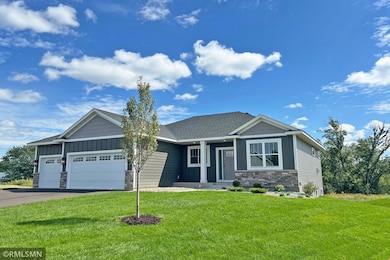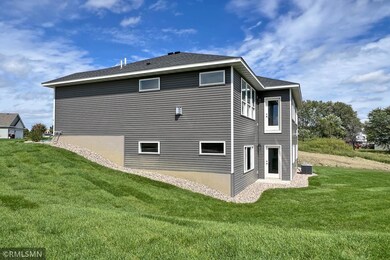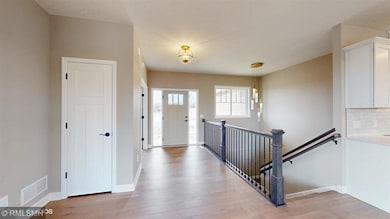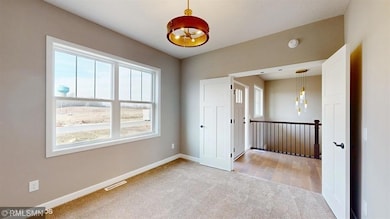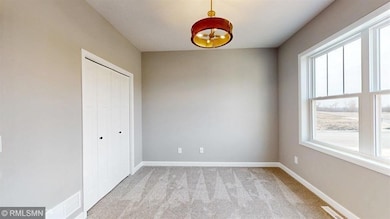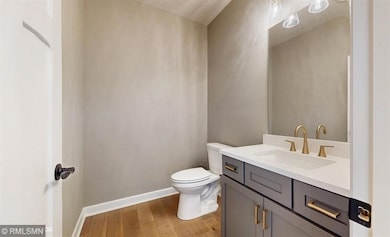6839 Timberview Ct Cannon Falls, MN 55009
Estimated payment $3,397/month
Highlights
- New Construction
- Built-In Double Oven
- Soaking Tub
- No HOA
- 3 Car Attached Garage
- Wet Bar
About This Home
Model home with Gourmet kitchen with quartz counters, double wall oven/cooktop, ultra quiet dishwasher, designer cabinet style with combination of wood and white. Main level living, dining and kitchen as engineered wood flooring. Main level stone trimmed fireplace with built-ins. Master has porcelain tile shower/separate soaking tub, double vanity. Large windows to overlook scenic Cannon Falls. Site finished painted base trim and casing. Entertain in style in the finished lower level full wet bar with cabinets. Exterior offers LP Smartside and stone front elevation, maintenance free vinyl, arch shingles. 9 ft. main and lower level ceiling heights. High performance home where every detail counts with energy efficiency. Home designed both for busy families, entertainment, or that perfect "retire in style" home. Landscaping will be completed as weather allows. Many other home plans are available to build on lots in this brand new neighborhood. This home will be featured in the Parade of Homes!
Home Details
Home Type
- Single Family
Est. Annual Taxes
- $940
Year Built
- Built in 2024 | New Construction
Parking
- 3 Car Attached Garage
- Insulated Garage
- Garage Door Opener
Home Design
- Pitched Roof
- Architectural Shingle Roof
- Vinyl Siding
Interior Spaces
- 1-Story Property
- Wet Bar
- Gas Fireplace
- Family Room with Fireplace
- Dining Room
- Storage Room
Kitchen
- Built-In Double Oven
- Cooktop
- Microwave
- Dishwasher
- Disposal
Bedrooms and Bathrooms
- 4 Bedrooms
- Soaking Tub
Finished Basement
- Walk-Out Basement
- Drainage System
- Sump Pump
- Drain
- Natural lighting in basement
Utilities
- Forced Air Heating and Cooling System
- Gas Water Heater
Additional Features
- Air Exchanger
- 0.37 Acre Lot
Community Details
- No Home Owners Association
- Built by INSPIRE HOMES LLC
- Timber Ridge First Add Subdivision
Listing and Financial Details
- Assessor Parcel Number 524870150
Map
Home Values in the Area
Average Home Value in this Area
Tax History
| Year | Tax Paid | Tax Assessment Tax Assessment Total Assessment is a certain percentage of the fair market value that is determined by local assessors to be the total taxable value of land and additions on the property. | Land | Improvement |
|---|---|---|---|---|
| 2025 | $940 | $482,400 | $60,000 | $422,400 |
| 2024 | -- | $60,000 | $60,000 | $0 |
Property History
| Date | Event | Price | List to Sale | Price per Sq Ft |
|---|---|---|---|---|
| 10/30/2025 10/30/25 | Price Changed | $629,900 | -0.5% | $206 / Sq Ft |
| 09/30/2025 09/30/25 | Price Changed | $632,900 | -0.3% | $207 / Sq Ft |
| 02/28/2025 02/28/25 | For Sale | $634,900 | -- | $207 / Sq Ft |
Source: NorthstarMLS
MLS Number: 6676704
APN: 52.487.0150
- 32XXX 67th Avenue Way
- 0 Tbd County 24 Blvd Unit LotWP002 21866829
- 0 Tbd County 24 Blvd Unit LotWP001
- xxxx County 14 Blvd
- xxx County 14 Blvd
- 0 County 14 Blvd Unit LotWP001 13028903
- 0 County 14 Blvd Unit LotWP002 19472351
- 0 County 14 Blvd Unit LotWP002
- xxx County Road 24 & 63rd Ave
- XXX 63rd Ave
- 0 Tbd County 14 Blvd Unit LotWP002 23378661
- 0 Tbd County 14 Blvd Unit LotWP001
- tbd- County 24 Blvd
- tbd County 24 Blvd
- 6695 Ridgewood Dr
- 6320 327th Street Way
- 6818 Timberview Ct
- 6814 Timberview Ct
- 6729 Ridgewood Dr
- 6833 Timberview Ct
- 415 Hickory Dr
- 7676 County 17 Blvd Unit Rosewood Farm
- 710-740 N Highway 3
- 116 5th St E
- 801 Kraewood Dr
- 500 Woodley St W
- 1900-1960 Roosevelt Dr
- 2005 Jefferson Rd
- 1370 Heritage Dr
- 1400 Heritage Dr
- 2411-2431 Jefferson Rd
- 1337 Centennial Dr
- 700 14th St
- 80 West Ave W
- 76 Meggan Dr
- 74 Meggan Dr
- 325 33rd St W
- 310 3rd St
- 950 31st St W
- 2149 Westpointe Dr
