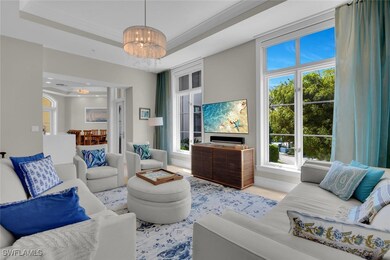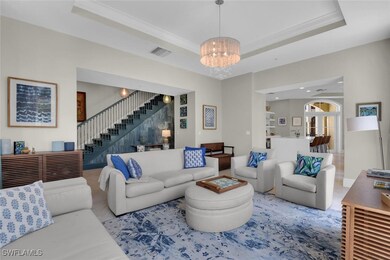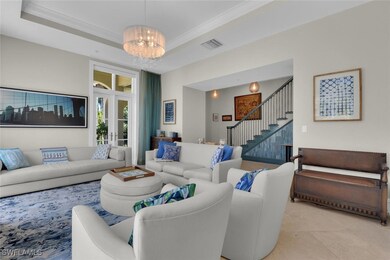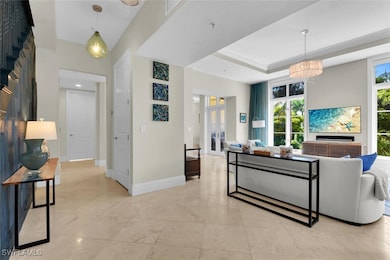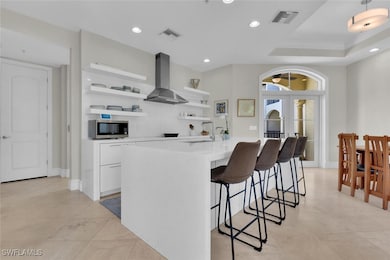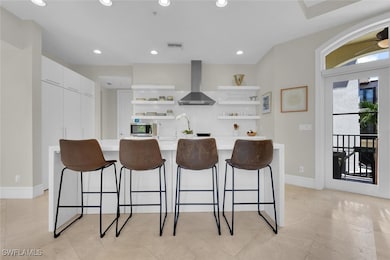684 10th Ave S Unit D-1 Naples, FL 34102
Old Naples NeighborhoodHighlights
- Maid or Guest Quarters
- Furnished
- Community Pool
- Lake Park Elementary School Rated A
- Great Room
- 5-minute walk to Cambier Park
About This Home
Welcome to your Naples escape—where luxury, location, and leisure come together in the most perfect way. This 3-bedroom, 3-bath villa places you right in the heart of Olde Naples, just a short stroll from the sugar-white Gulf beaches, vibrant 5th Avenue South, and charming 3rd Street South. From morning coffee on the balcony to sunset walks on the beach, every day here feels like a getaway dream.
Spread across three levels with a private elevator for easy access, this villa was designed for both style and comfort. The master suite features a king-sized bed, spa-like en-suite bath, and private balcony for quiet morning moments. A second bedroom with a queen bed offers its own retreat, while the third bedroom with a twin Murphy bed is perfect for extra guests or a cozy reading nook. With six balconies, natural light pours in from every direction, creating breezy, sunlit spaces you’ll love to unwind in.
After a day of beachside adventures, rinse off in the outdoor shower before gathering on the covered courtyard patio for cocktails and casual dinners, surrounded by warm Naples breezes. An oversized two-car garage with an EV charger, plus additional guest parking, means every detail is taken care of for your stay.
Whether you’re sipping wine under the stars, exploring world-class restaurants just steps away, or simply embracing the Naples lifestyle, this villa is your ticket to an unforgettable vacation.
Listing Agent
Stacey Cotter
John R Wood Properties Brokerage Phone: 239-349-2494 License #249531668 Listed on: 09/22/2025

Condo Details
Home Type
- Condominium
Year Built
- Built in 2008
Lot Details
- North Facing Home
Parking
- 2 Car Attached Garage
- Electric Vehicle Home Charger
- Driveway
Home Design
- Entry on the 1st floor
Interior Spaces
- 2,321 Sq Ft Home
- 3-Story Property
- Furnished
- Built-In Features
- Ceiling Fan
- Great Room
Kitchen
- Electric Cooktop
- Microwave
- Dishwasher
- Disposal
Flooring
- Carpet
- Tile
Bedrooms and Bathrooms
- 3 Bedrooms
- Closet Cabinetry
- Walk-In Closet
- Maid or Guest Quarters
- 3 Full Bathrooms
Laundry
- Dryer
- Washer
Home Security
Outdoor Features
- Balcony
- Courtyard
Utilities
- Central Heating and Cooling System
- High Speed Internet
- Cable TV Available
Listing and Financial Details
- Security Deposit $1,000
- Tenant pays for application fee, departure cleaning, taxes
- The owner pays for electricity, internet, sewer, trash collection, water
- Short Term Lease
- Legal Lot and Block 1 / D
- Assessor Parcel Number 03495000146
Community Details
Overview
- 8 Units
- Low-Rise Condominium
- Bella Vita Subdivision
Recreation
- Community Pool
Security
- Fire and Smoke Detector
Map
Source: Florida Gulf Coast Multiple Listing Service
MLS Number: 225070446
- 1016 7th St S
- 960 7th St S Unit 101
- 651 10th Ave S Unit 651
- 722 10th Ave S Unit A201
- 1080 6th St S
- 678 11th Ave S
- 1060 6th St S
- 572 11th Ave S Unit 2
- 780 10th Ave S Unit 5
- 780 10th Ave S Unit 2
- 780 10th Ave S Unit 22
- 780 10th Ave S Unit 1
- 687 9th Ave S
- 783 11th Ave S
- 636 Broad Ave S Unit FL2-ID1259386P
- 473 12th Ave S Unit B-10
- 975 9th Ave S Unit FL2-ID1049706P
- 1100 8th Ave S Unit A203
- 1334 Chesapeake Ave Unit 1330 Chesapeake Ave
- 299 1st Ave S

