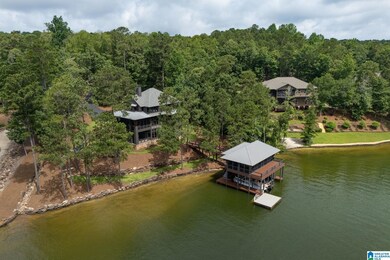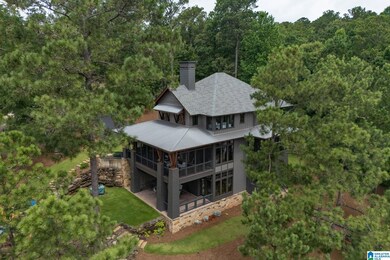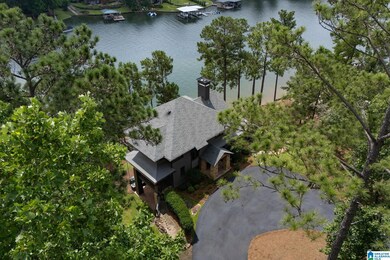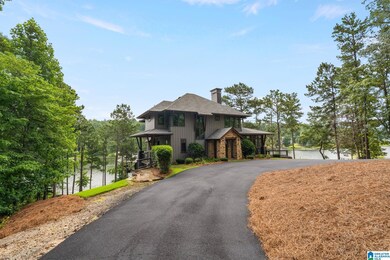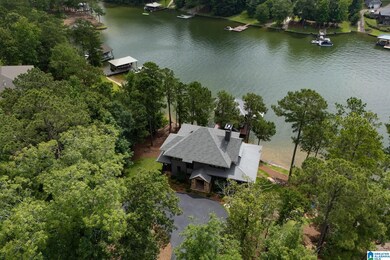
684 Amber Dr Jacksons Gap, AL 36861
Estimated payment $14,940/month
Highlights
- Boathouse
- Private Dock
- Lake View
- 150 Feet of Waterfront
- Sitting Area In Primary Bedroom
- Covered Deck
About This Home
Your DREAM HOME awaits on the shores of Lake Martin. This FURNISHED x MOVE IN READY 4 bed 4.5 bath homes is unlike any other. Enjoy sunset views, sandy beaches and deep water in the quaint subdivision of Shady Bay. Two boat slips + lifts, fully covered + screened in upper dock provides rest from the sun with stunning lake views! Enjoy year round water. Home provides an open floor plan with chefs kitchen. Great room+fireplace and a full length screened porch +fireplace make for ample entertainment space. Bedrooms provide comfort, private baths + great sleeping accommodations. Lower level bunk room is out of this world- sleeps 12! Bunk bath features large double vessel sink + double shower stalls. Unwind after a long day on the covered terrace level deck or around the fire pit.
Home Details
Home Type
- Single Family
Est. Annual Taxes
- $6,695
Year Built
- Built in 2015
Lot Details
- 1.27 Acre Lot
- 150 Feet of Waterfront
- Sprinkler System
- Few Trees
Parking
- Circular Driveway
Home Design
- HardiePlank Siding
Interior Spaces
- 2-Story Property
- Wet Bar
- Smooth Ceilings
- Recessed Lighting
- Wood Burning Fireplace
- Ventless Fireplace
- Self Contained Fireplace Unit Or Insert
- Gas Log Fireplace
- Stone Fireplace
- Fireplace Features Masonry
- Living Room with Fireplace
- 2 Fireplaces
- Den
- Screened Porch
- Lake Views
- Pull Down Stairs to Attic
- Home Security System
Kitchen
- Double Convection Oven
- Gas Oven
- Gas Cooktop
- Stove
- Built-In Microwave
- Dishwasher
- Stainless Steel Appliances
- Stone Countertops
- Disposal
Flooring
- Wood
- Stone
- Concrete
Bedrooms and Bathrooms
- 4 Bedrooms
- Sitting Area In Primary Bedroom
- Primary Bedroom Upstairs
- Walk-In Closet
- Bathtub and Shower Combination in Primary Bathroom
- Double Shower
- Linen Closet In Bathroom
Laundry
- Laundry Room
- Laundry on main level
- Sink Near Laundry
- Washer and Gas Dryer Hookup
Finished Basement
- Basement Fills Entire Space Under The House
- Natural lighting in basement
Outdoor Features
- Boathouse
- Private Dock
- Covered Deck
- Screened Deck
- Outdoor Fireplace
- Outdoor Grill
Schools
- Dadeville Elementary And Middle School
- Dadeville High School
Utilities
- Multiple cooling system units
- Central Heating and Cooling System
- Heating System Uses Gas
- Underground Utilities
- Tankless Water Heater
- Septic Tank
Community Details
- $25 Other Monthly Fees
Listing and Financial Details
- Assessor Parcel Number 11-08-28-0-001-033.0220
Map
Home Values in the Area
Average Home Value in this Area
Tax History
| Year | Tax Paid | Tax Assessment Tax Assessment Total Assessment is a certain percentage of the fair market value that is determined by local assessors to be the total taxable value of land and additions on the property. | Land | Improvement |
|---|---|---|---|---|
| 2024 | $6,695 | $223,160 | $89,540 | $133,620 |
| 2023 | $6,695 | $223,160 | $89,540 | $133,620 |
| 2022 | $6,613 | $220,448 | $89,540 | $130,908 |
| 2021 | $6,755 | $225,192 | $89,540 | $135,652 |
| 2020 | $7,436 | $1,126,020 | $0 | $0 |
| 2019 | $4,829 | $804,920 | $0 | $0 |
| 2018 | $2,408 | $816,980 | $0 | $0 |
| 2017 | $2,228 | $816,980 | $0 | $0 |
| 2016 | $3,038 | $506,340 | $0 | $0 |
| 2015 | $1,320 | $220,000 | $0 | $0 |
| 2014 | $1,320 | $220,000 | $0 | $0 |
| 2013 | -- | $220,000 | $0 | $0 |
Property History
| Date | Event | Price | Change | Sq Ft Price |
|---|---|---|---|---|
| 07/15/2025 07/15/25 | For Sale | $2,599,000 | +91.8% | $660 / Sq Ft |
| 06/22/2023 06/22/23 | Off Market | $1,355,000 | -- | -- |
| 09/03/2019 09/03/19 | Sold | $1,355,000 | -0.7% | $301 / Sq Ft |
| 06/25/2019 06/25/19 | Pending | -- | -- | -- |
| 06/20/2019 06/20/19 | For Sale | $1,365,000 | -- | $303 / Sq Ft |
Purchase History
| Date | Type | Sale Price | Title Company |
|---|---|---|---|
| Warranty Deed | $220,000 | -- | |
| Warranty Deed | $212,500 | -- |
Mortgage History
| Date | Status | Loan Amount | Loan Type |
|---|---|---|---|
| Open | $840,000 | New Conventional |
Similar Homes in the area
Source: Greater Alabama MLS
MLS Number: 21425118
APN: 11-08-28-0-001-033.0220
- 517 Transom Dr
- LOT SB#21 Shady Bay Dr
- 96 Shady Bay Point
- 232 Mockingbird Ln
- 48 Pinecrest Cove
- 79 Rocky Wall Ln
- 134 Last Dollar Ln
- 935 Peckerwood Rd
- 67 Bay Pine Island
- 3284 Bay Pine Rd Unit 8
- 3284 Bay Pine Rd Unit 7
- 3284 Bay Pine Rd
- 3324 Bay Pine Rd Unit 10
- 3324 Bay Pine Rd Unit 9
- 3324 Bay Pine Rd
- 1034 Midway Estates Road-Lake Martin Rd
- 32 Dennis Creek Cir
- 3244 Bay Pine Rd Unit 2
- 3244 Bay Pine Rd Unit 1
- 3244 Bay Pine Rd
- 219 Vfw Pkwy
- 985 E Lafayette St
- 170 Mason St
- 296 Oak St W
- 169 Paradise Point
- 936 Girls Ranch Rd
- 144 Armory Rd
- 15 Hotel St
- 1 Rosewood Ln
- 11 Villa St
- 287 Mcneal St
- 10784 Us Highway 231
- 390 Washington St
- 83078 Tallassee Hwy
- 185 S Tallassee Dr
- 123 Lee
- 2031 Covey Dr
- 66 Gerald Robinson Dr
- 2025 Keystone Dr
- 1796 Wingfield Crossing

