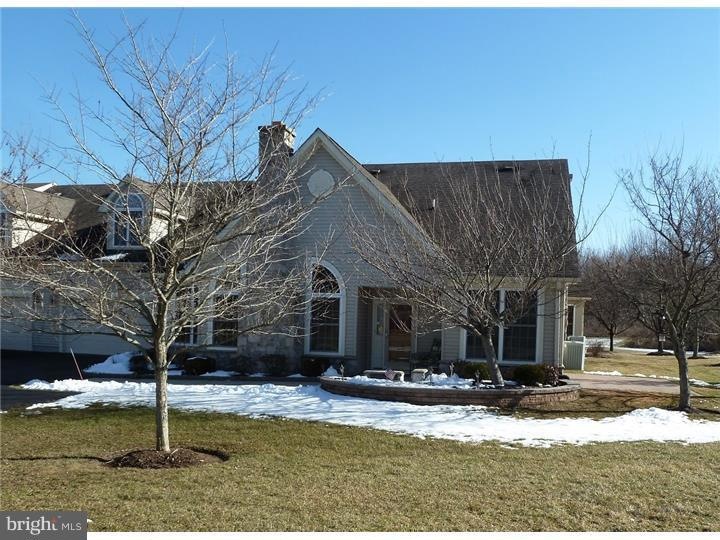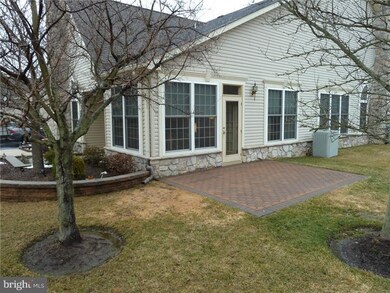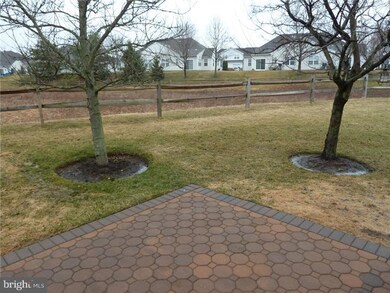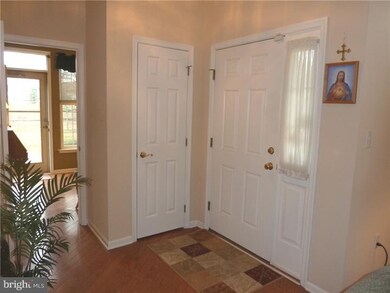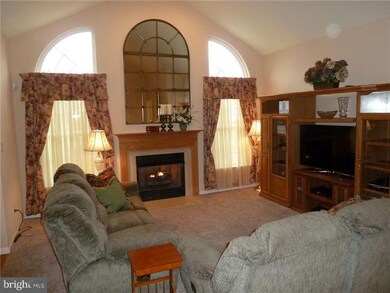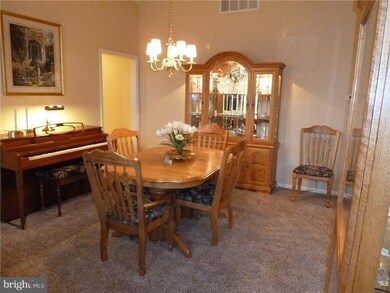
684 Bellflower Rd Unit V263 Langhorne, PA 19047
Middletown Township NeighborhoodEstimated Value: $618,764 - $637,000
Highlights
- Senior Community
- Clubhouse
- Wood Flooring
- Cape Cod Architecture
- Cathedral Ceiling
- Attic
About This Home
As of June 2015Don't wait to check out this immaculate Mulberry villa with a premium location overlooking open space and semi-private driveway. Enjoy the outdoors from your front porch or 15' x 11' paver patio with far-reaching views of green! The entry foyer leads to the living and dining rooms, complete with gas fireplace with decorative mantel and marble surround and cathedral ceilings. The pristine kitchen boasts upgraded cabinets and stainless steel appliances (5-burner range/convention oven), tiled back-splash, under-cabinet lighting, pantry, and sun-drenched breakfast area. The roomy main bedroom offers a tray ceiling with lighted fan, organized closets, and private updated bathroom. A 2nd bedroom, 2nd bathroom, and laundry room with utility sink, cabinetry, and 2 closets complete this level. Upstairs enjoy the finished loft - perfect as 3rd bedroom, den, and/or office, with the 3rd full bath, recessed lighting, lighted ceiling fan, and utility closet. A 2-car garage houses lots of storage and a 2nd refrigerator. Worth mentioning: painted and new carpets (2012); water heater (2013), 9' ceilings, professionally landscaped with walled garden and mature trees. Enjoy meeting friends at the impressive Flowers Mill clubhouse, boasting indoor and outdoor pools, clay-court tennis, ballroom, game rooms, fully-equipped fitness center, and activities galore! OPEN HOUSE Sunday, March 29, 1 - 4 pm.
Last Agent to Sell the Property
Keller Williams Real Estate-Langhorne License #RS161130A Listed on: 03/27/2015

Townhouse Details
Home Type
- Townhome
Est. Annual Taxes
- $6,855
Year Built
- Built in 2001
Lot Details
- 3,431 Sq Ft Lot
- Lot Dimensions are 47x73
HOA Fees
- $197 Monthly HOA Fees
Parking
- 2 Car Direct Access Garage
- Garage Door Opener
- Driveway
- On-Street Parking
Home Design
- Cape Cod Architecture
- Slab Foundation
- Shingle Roof
- Stone Siding
- Vinyl Siding
Interior Spaces
- 1,936 Sq Ft Home
- Property has 1 Level
- Cathedral Ceiling
- Ceiling Fan
- Marble Fireplace
- Gas Fireplace
- Living Room
- Dining Room
- Home Security System
- Laundry on main level
- Attic
Kitchen
- Eat-In Kitchen
- Butlers Pantry
- Self-Cleaning Oven
- Built-In Range
- Built-In Microwave
- Dishwasher
- Disposal
Flooring
- Wood
- Wall to Wall Carpet
- Tile or Brick
Bedrooms and Bathrooms
- 2 Bedrooms
- En-Suite Primary Bedroom
- En-Suite Bathroom
- 3 Full Bathrooms
Utilities
- Forced Air Heating and Cooling System
- Heating System Uses Gas
- Underground Utilities
- 200+ Amp Service
- Natural Gas Water Heater
- Cable TV Available
Additional Features
- Energy-Efficient Windows
- Patio
Listing and Financial Details
- Tax Lot 504-263
- Assessor Parcel Number 22-088-504-263
Community Details
Overview
- Senior Community
- Association fees include pool(s), common area maintenance, lawn maintenance, snow removal, trash, health club
- $1,800 Other One-Time Fees
- Built by MCGRATH HOMES
- Flowers Mill Subdivision, Mulberry Villa Floorplan
Amenities
- Clubhouse
Recreation
- Tennis Courts
- Community Pool
Pet Policy
- Pets allowed on a case-by-case basis
Ownership History
Purchase Details
Home Financials for this Owner
Home Financials are based on the most recent Mortgage that was taken out on this home.Purchase Details
Home Financials for this Owner
Home Financials are based on the most recent Mortgage that was taken out on this home.Similar Homes in Langhorne, PA
Home Values in the Area
Average Home Value in this Area
Purchase History
| Date | Buyer | Sale Price | Title Company |
|---|---|---|---|
| Hrabowski Michael | $387,000 | None Available | |
| Ortiz Nicholas F | $234,010 | -- |
Mortgage History
| Date | Status | Borrower | Loan Amount |
|---|---|---|---|
| Previous Owner | Ortiz Nicholas F | $65,000 | |
| Previous Owner | Ortiz Nicholas F | $135,000 |
Property History
| Date | Event | Price | Change | Sq Ft Price |
|---|---|---|---|---|
| 06/15/2015 06/15/15 | Sold | $387,000 | +0.5% | $200 / Sq Ft |
| 03/28/2015 03/28/15 | Pending | -- | -- | -- |
| 03/28/2015 03/28/15 | Price Changed | $384,900 | +2.7% | $199 / Sq Ft |
| 03/27/2015 03/27/15 | For Sale | $374,900 | -- | $194 / Sq Ft |
Tax History Compared to Growth
Tax History
| Year | Tax Paid | Tax Assessment Tax Assessment Total Assessment is a certain percentage of the fair market value that is determined by local assessors to be the total taxable value of land and additions on the property. | Land | Improvement |
|---|---|---|---|---|
| 2024 | $7,742 | $35,560 | $4,000 | $31,560 |
| 2023 | $7,619 | $35,560 | $4,000 | $31,560 |
| 2022 | $7,419 | $35,560 | $4,000 | $31,560 |
| 2021 | $7,419 | $35,560 | $4,000 | $31,560 |
| 2020 | $7,330 | $35,560 | $4,000 | $31,560 |
| 2019 | $7,166 | $35,560 | $4,000 | $31,560 |
| 2018 | $7,034 | $35,560 | $4,000 | $31,560 |
| 2017 | $6,855 | $35,560 | $4,000 | $31,560 |
| 2016 | $6,855 | $35,560 | $4,000 | $31,560 |
| 2015 | -- | $35,560 | $4,000 | $31,560 |
| 2014 | -- | $35,560 | $4,000 | $31,560 |
Agents Affiliated with this Home
-
Lee Rubin

Seller's Agent in 2015
Lee Rubin
Keller Williams Real Estate-Langhorne
(215) 757-6100
58 in this area
85 Total Sales
-
Nadine Simantov

Buyer's Agent in 2015
Nadine Simantov
Keller Williams Real Estate-Langhorne
(215) 858-2068
11 in this area
162 Total Sales
Map
Source: Bright MLS
MLS Number: 1002560560
APN: 22-088-504-263
- 613 Bellflower Rd Unit V251
- 614 Bellflower Rd Unit V228
- 31 Blue Flax Ln
- 5 Yarrow Way Unit 230
- 22 Goldfields Ave Unit 254
- 414 Saint James Ct
- 205 Sugarberry Ln
- 209 Farleigh Ct
- 11 Pickering Bend
- 133 Bateman Rd
- 207 Old Mill Dr
- 94 Chancery Rd
- 225 Flowers Ave
- 209 N Bellevue Ave
- 365 Newgate Rd
- 0 Highland Ave E Unit PABU2082086
- 0 Highland Ave E Unit PABU2079784
- 120 Trappe Ln
- 174 E Highland Ave
- 49 Highland Park Place
- 684 Bellflower Rd Unit V263
- 682 Bellflower Rd Unit V264
- 686 Bellflower Rd Unit V261
- 680 Bellflower Rd Unit V262
- 688 Bellflower Rd Unit V243
- 690 Bellflower Rd Unit V241
- 678 Bellflower Rd Unit V265
- 694 Bellflower Rd Unit V244
- 692 Bellflower Rd Unit V242
- 676 Bellflower Rd Unit V267
- 605 Bellflower Rd Unit V247
- 46 Lady Slipper Ln
- 44 Lady Slipper Ln Unit 397
- 48 Lady Slipper Ln Unit 399
- 603 Bellflower Rd Unit V248
- 607 Bellflower Rd Unit V245
- 13 Zinnia Way Unit 43
- 674 Bellflower Rd Unit V268
- 42 Lady Slipper Ln Unit 396
- 52 Lady Slipper Ln Unit 401
