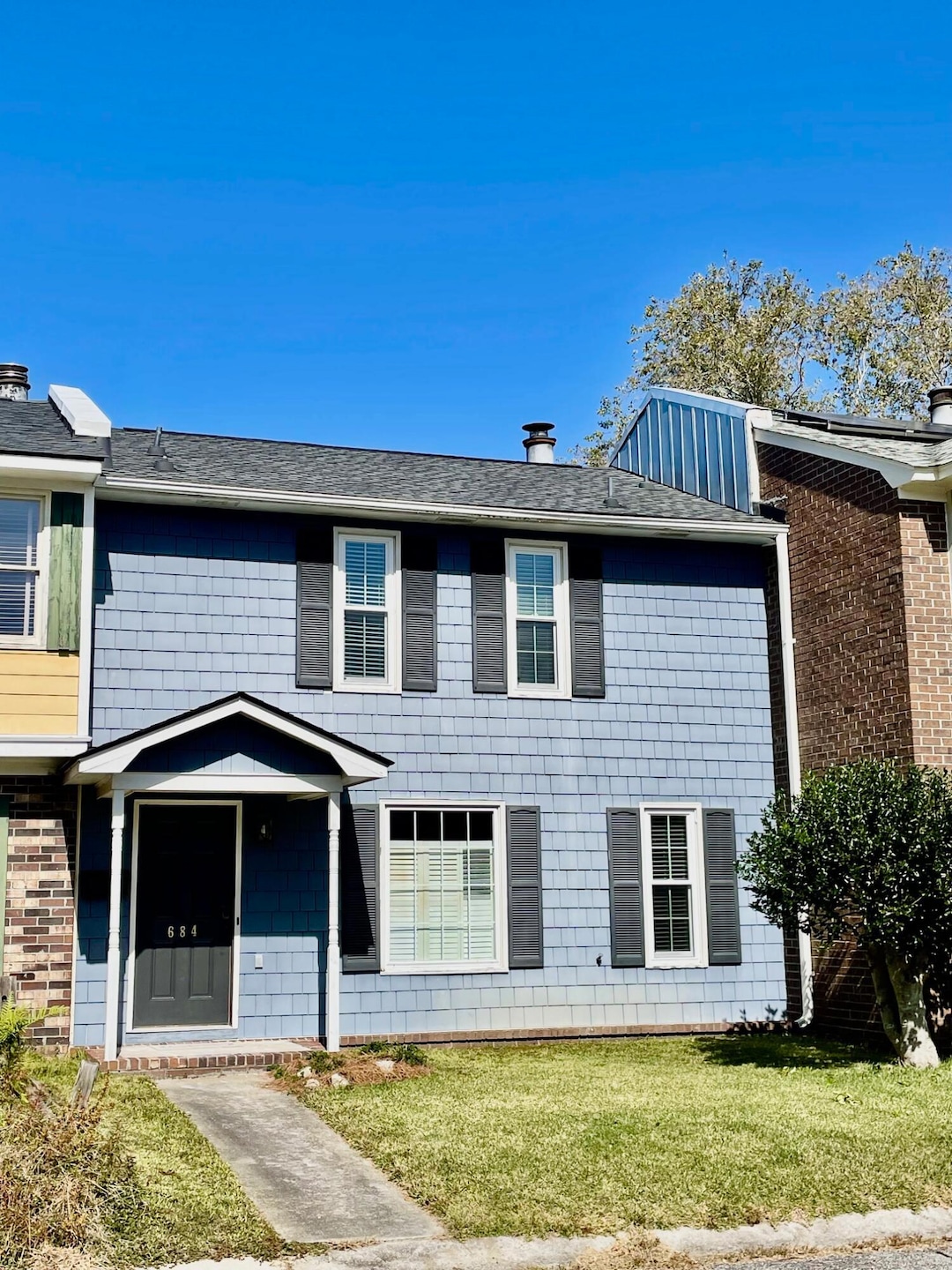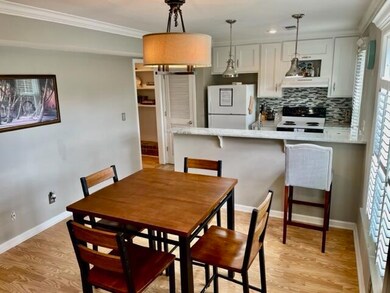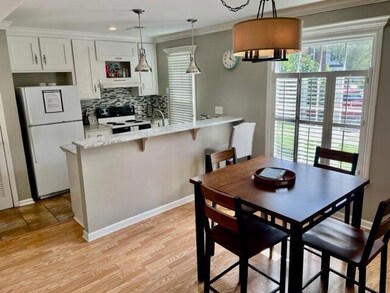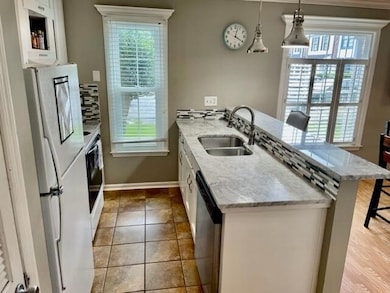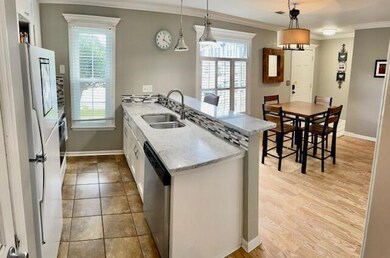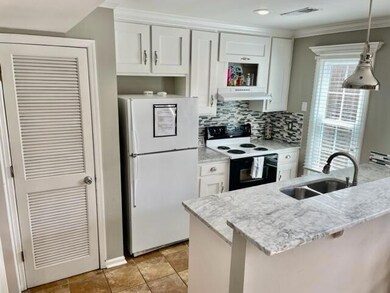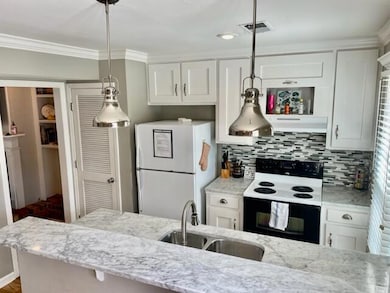
684 Buckhall Ct Unit C Mount Pleasant, SC 29464
Highlights
- Formal Dining Room
- Eat-In Kitchen
- Laundry Room
- James B. Edwards Elementary School Rated A
- Patio
- Ceramic Tile Flooring
About This Home
As of March 20252 Bedroom 2.5 bath townhome in Bay Tree! This is a rare unit with 2 full bathrooms upstairs as well as a half bath downstairs. Outstanding south Mount Pleasant location with close proximity to downtown Charleston, area beaches, and Shem Creek. It is also an easy walk to Aldi's and Trader Joes! Bay Tree does not have an HOA so short term rentals are allowed. The downstairs features the kitchen which opens into the dining area, the living room, a laundry and storage room, and a half bathroom. Upstairs there are 2 large bedrooms and 2 full bathrooms, providing two private master bedrooms. The roof was replaced in 2021, new HVAC in 2022, and new windows were installed in 2023. The backyard is fully fenced with a gate. One shower was recently updated with new subway tile.
Last Agent to Sell the Property
Tidewater Realty LLC License #65676 Listed on: 12/20/2024
Home Details
Home Type
- Single Family
Est. Annual Taxes
- $4,116
Year Built
- Built in 1981
Lot Details
- 1,742 Sq Ft Lot
- Wood Fence
- Level Lot
Parking
- Off-Street Parking
Home Design
- Brick Exterior Construction
- Slab Foundation
- Architectural Shingle Roof
- Wood Siding
Interior Spaces
- 1,290 Sq Ft Home
- 2-Story Property
- Ceiling Fan
- Family Room with Fireplace
- Formal Dining Room
- Utility Room
- Laundry Room
Kitchen
- Eat-In Kitchen
- Electric Range
- <<microwave>>
- Dishwasher
- Disposal
Flooring
- Laminate
- Ceramic Tile
Bedrooms and Bathrooms
- 2 Bedrooms
Schools
- James B Edwards Elementary School
- Moultrie Middle School
- Lucy Beckham High School
Utilities
- Central Air
- Heat Pump System
Additional Features
- Energy-Efficient HVAC
- Patio
Community Details
- Bay Tree Subdivision
Ownership History
Purchase Details
Home Financials for this Owner
Home Financials are based on the most recent Mortgage that was taken out on this home.Purchase Details
Home Financials for this Owner
Home Financials are based on the most recent Mortgage that was taken out on this home.Purchase Details
Home Financials for this Owner
Home Financials are based on the most recent Mortgage that was taken out on this home.Purchase Details
Purchase Details
Purchase Details
Purchase Details
Similar Homes in Mount Pleasant, SC
Home Values in the Area
Average Home Value in this Area
Purchase History
| Date | Type | Sale Price | Title Company |
|---|---|---|---|
| Warranty Deed | $500,000 | None Listed On Document | |
| Deed | $233,500 | -- | |
| Warranty Deed | $180,350 | -- | |
| Deed | $195,000 | None Available | |
| Deed | $176,000 | -- | |
| Deed | $115,000 | -- | |
| Deed | $96,000 | -- |
Mortgage History
| Date | Status | Loan Amount | Loan Type |
|---|---|---|---|
| Open | $490,943 | FHA | |
| Previous Owner | $206,250 | New Conventional | |
| Previous Owner | $221,825 | Future Advance Clause Open End Mortgage | |
| Previous Owner | $171,332 | New Conventional |
Property History
| Date | Event | Price | Change | Sq Ft Price |
|---|---|---|---|---|
| 03/19/2025 03/19/25 | Sold | $500,000 | +0.1% | $388 / Sq Ft |
| 12/20/2024 12/20/24 | For Sale | $499,500 | -- | $387 / Sq Ft |
Tax History Compared to Growth
Tax History
| Year | Tax Paid | Tax Assessment Tax Assessment Total Assessment is a certain percentage of the fair market value that is determined by local assessors to be the total taxable value of land and additions on the property. | Land | Improvement |
|---|---|---|---|---|
| 2023 | $4,116 | $15,900 | $0 | $0 |
| 2022 | $3,758 | $15,900 | $0 | $0 |
| 2021 | $3,756 | $15,900 | $0 | $0 |
| 2020 | $3,726 | $15,900 | $0 | $0 |
| 2019 | $3,435 | $14,010 | $0 | $0 |
| 2017 | $1,044 | $9,340 | $0 | $0 |
| 2016 | $806 | $7,200 | $0 | $0 |
| 2015 | $838 | $7,200 | $0 | $0 |
| 2014 | $1,996 | $0 | $0 | $0 |
| 2011 | -- | $0 | $0 | $0 |
Agents Affiliated with this Home
-
Grant Smith
G
Seller's Agent in 2025
Grant Smith
Tidewater Realty LLC
(843) 641-8565
22 Total Sales
-
Jon Boyd
J
Buyer's Agent in 2025
Jon Boyd
The Boulevard Company
(843) 209-8500
43 Total Sales
Map
Source: CHS Regional MLS
MLS Number: 24031074
APN: 517-04-00-232
- 680 Buckhall Ct
- 655 Swinton Ct
- 623 Baytree Ct
- 1048 Wharf Indigo Place
- 970 Cottingham Dr
- 810 Creekside Dr
- 422 Palm St
- 974 Cliffwood Dr
- 105 Heritage Cir Unit A3
- 303 Lakeside Dr Unit C2
- 305 N Civitas St
- 318 Lakeside Dr Unit D6
- 183 Civitas St
- 935 Lansing Dr
- 190 Ionsborough St
- 153 Heritage Cir Unit 3
- 183 Ionsborough St
- 741 Creekside Dr
- 926 Lansing Dr Unit 926-G
- 613 Noble Ln
