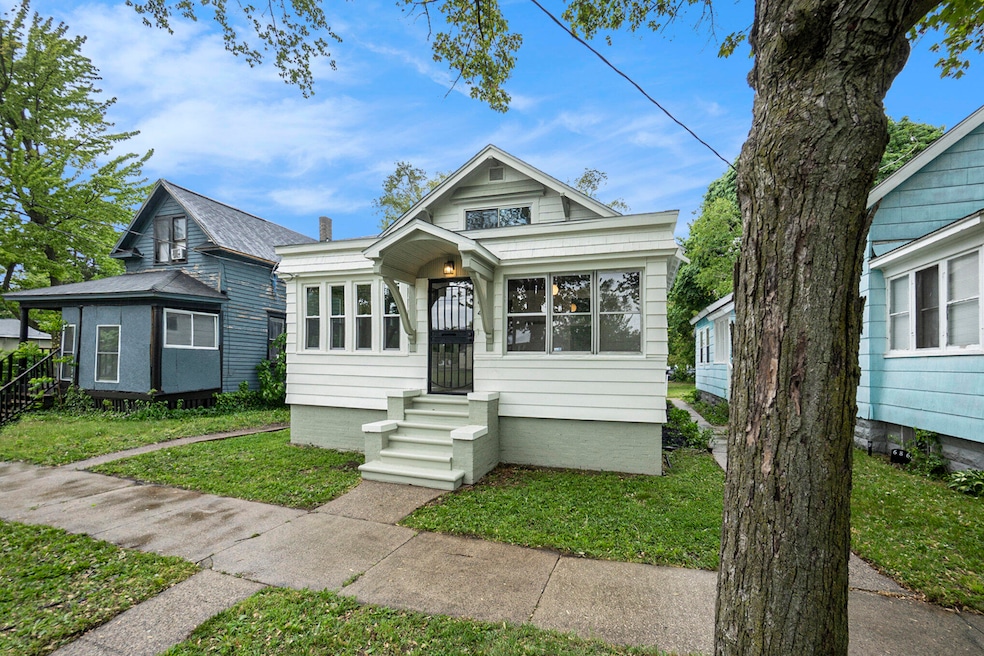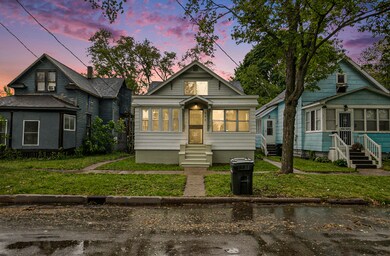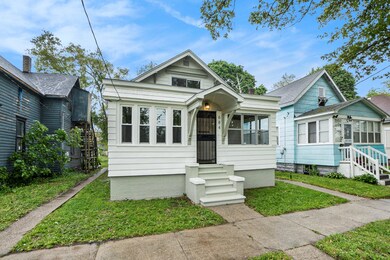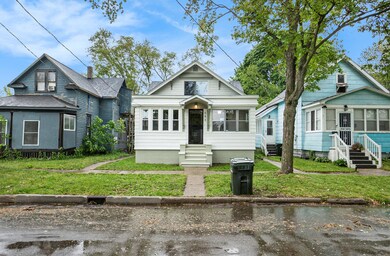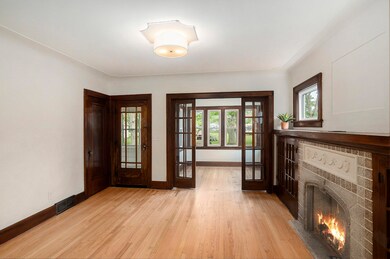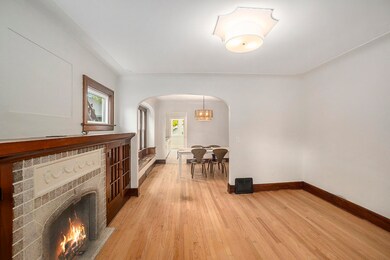
684 Catherine Ave Muskegon, MI 49442
Angell NeighborhoodEstimated payment $1,273/month
Highlights
- Traditional Architecture
- 1 Fireplace
- 2 Car Detached Garage
- Wood Flooring
- Screened Porch
- 4-minute walk to McCrea Park
About This Home
Proudly presenting this beautifully renovated, two-story, five bedroom, two bath charmer! Main level features a gorgeous new kitchen with stainless steel appliances and tiled backsplash. Main level also features beautiful built-ins, french doors and original trim. Tons of windows throughout - all new! Upstairs features three bedrooms, a full bath and lots of storage space! Newer roof on house and garage and new or refinished flooring everywhere. Quality materials and workmanship evidenced throughout. Two stall garage in the back. Walk to local park! Clean and dry basement! Easy to show! Floor plans attached. Listing agent is related to the seller.
Home Details
Home Type
- Single Family
Est. Annual Taxes
- $1,988
Year Built
- Built in 1933
Lot Details
- 4,356 Sq Ft Lot
- Lot Dimensions are 33'x132'
- Back Yard Fenced
Parking
- 2 Car Detached Garage
Home Design
- Traditional Architecture
- Asphalt Roof
- Aluminum Siding
Interior Spaces
- 1,656 Sq Ft Home
- 2-Story Property
- 1 Fireplace
- Replacement Windows
- Screened Porch
Kitchen
- Range
- Dishwasher
Flooring
- Wood
- Carpet
Bedrooms and Bathrooms
- 5 Bedrooms | 2 Main Level Bedrooms
- 2 Full Bathrooms
Laundry
- Laundry on main level
- Gas Dryer Hookup
Basement
- Basement Fills Entire Space Under The House
- Laundry in Basement
Utilities
- Forced Air Heating System
- Heating System Uses Natural Gas
- Electric Water Heater
Map
Home Values in the Area
Average Home Value in this Area
Tax History
| Year | Tax Paid | Tax Assessment Tax Assessment Total Assessment is a certain percentage of the fair market value that is determined by local assessors to be the total taxable value of land and additions on the property. | Land | Improvement |
|---|---|---|---|---|
| 2025 | $1,966 | $70,900 | $0 | $0 |
| 2024 | $371 | $57,700 | $0 | $0 |
| 2023 | $355 | $44,600 | $0 | $0 |
| 2022 | $1,802 | $28,800 | $0 | $0 |
| 2021 | $1,451 | $23,100 | $0 | $0 |
| 2020 | $1,419 | $22,500 | $0 | $0 |
| 2019 | $927 | $20,900 | $0 | $0 |
| 2018 | $1,002 | $20,700 | $0 | $0 |
| 2017 | $958 | $20,400 | $0 | $0 |
| 2016 | $231 | $19,600 | $0 | $0 |
| 2015 | -- | $19,600 | $0 | $0 |
| 2014 | $236 | $21,300 | $0 | $0 |
| 2013 | -- | $20,600 | $0 | $0 |
Property History
| Date | Event | Price | Change | Sq Ft Price |
|---|---|---|---|---|
| 06/20/2025 06/20/25 | Pending | -- | -- | -- |
| 06/11/2025 06/11/25 | For Sale | $199,900 | 0.0% | $121 / Sq Ft |
| 05/24/2025 05/24/25 | Pending | -- | -- | -- |
| 05/21/2025 05/21/25 | For Sale | $199,900 | -- | $121 / Sq Ft |
Purchase History
| Date | Type | Sale Price | Title Company |
|---|---|---|---|
| Warranty Deed | $50,000 | Irongate Title | |
| Warranty Deed | $30,000 | Star Title Agency Llc | |
| Quit Claim Deed | $14,500 | None Available | |
| Deed | $9,600 | None Available | |
| Warranty Deed | -- | Rei | |
| Sheriffs Deed | $34,757 | None Available |
Mortgage History
| Date | Status | Loan Amount | Loan Type |
|---|---|---|---|
| Previous Owner | $100,000 | Unknown | |
| Previous Owner | $6,443 | Future Advance Clause Open End Mortgage |
Similar Homes in Muskegon, MI
Source: Southwestern Michigan Association of REALTORS®
MLS Number: 25023383
APN: 24-205-074-0008-00
- 709 Catherine Ave
- 645 Catherine Ave
- 1135 Holt St
- 654 E Isabella Ave
- 604 Mclaughlin Ave
- 780 Catherine Ave
- 1044 Kenneth St
- 602 Ada Ave
- 719 E Apple Ave
- 769 Evanston Ave
- 846 Catherine Ave
- 1275 Kenneth St
- 877 E Isabella Ave
- 1094 Williams St
- 489 Mclaughlin Ave
- 513 E Apple Ave
- 754 Allen Ave
- 451 E Isabella Ave
- 849 Allen Ave
- 581 Amity Ave
