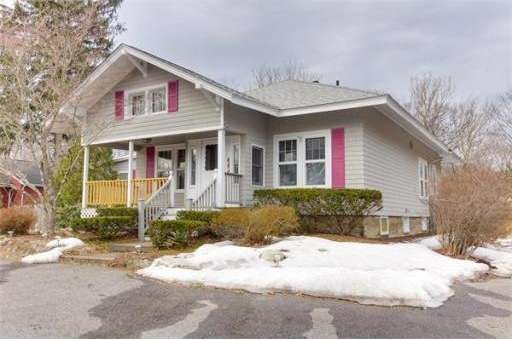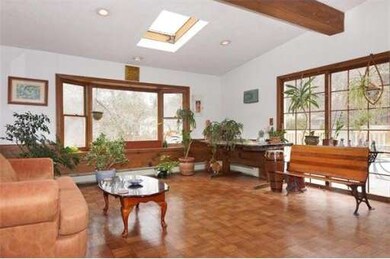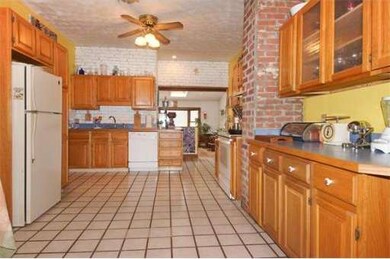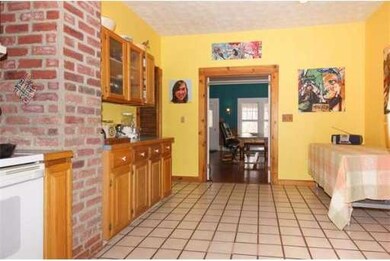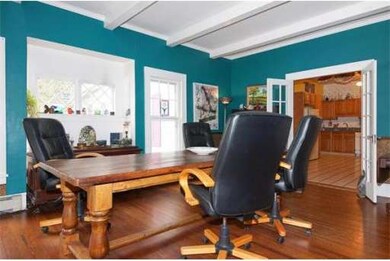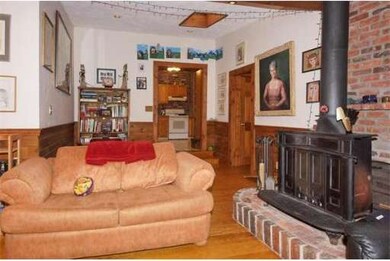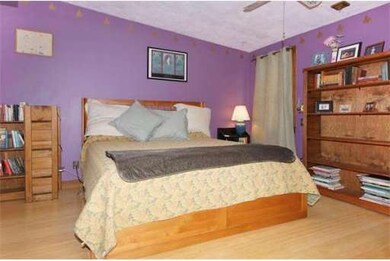
684 Edgell Rd Framingham, MA 01701
Nobscot NeighborhoodAbout This Home
As of February 2017A large home that's ideal for a big household. Historically accurate and charming Craftsman-style "bungalo" was expanded in 1985 and offers more than 2,500 square feet of living space all on one level. Very open floorplan with Family Room, Living Room and Dining Room all surrounding a large "Eat-in" Kitchen. Separate Master Bedroom & Bath Suite. Second & third bedrooms share a full bath. Fourth & fifth bedrooms share a third full bath and were part of the '85 addition. Roof replacement in 2010, new furnace in 2000, exterior painted in 2010, all new decks installed fall of 2013. Full basement offers workshop, playroom plus tons more storage. Walk-up attic space. Decks off Family Room and Master Suite overlooks expansive, private back yard and in-ground pool (new liner in 2013) and awaits family gatherings and summer barbeques.
Last Agent to Sell the Property
Jordan E. Joy & Associates, Inc. Listed on: 03/31/2014
Last Buyer's Agent
Jim Glennon
Legacy Homes & Estates License #449544595
Home Details
Home Type
Single Family
Est. Annual Taxes
$10,285
Year Built
1917
Lot Details
0
Listing Details
- Lot Description: Wooded, Paved Drive, Fenced/Enclosed, Level
- Special Features: None
- Property Sub Type: Detached
- Year Built: 1917
Interior Features
- Has Basement: Yes
- Fireplaces: 1
- Primary Bathroom: Yes
- Number of Rooms: 10
- Electric: Circuit Breakers
- Flooring: Wood, Tile, Wall to Wall Carpet
- Interior Amenities: Walk-up Attic
- Basement: Partially Finished, Walk Out, Concrete Floor
- Bedroom 2: First Floor, 13X11
- Bedroom 3: First Floor, 11X10
- Bedroom 4: First Floor, 12X10
- Bedroom 5: First Floor, 12X11
- Bathroom #1: First Floor
- Bathroom #2: First Floor
- Bathroom #3: First Floor
- Kitchen: First Floor, 22X12
- Laundry Room: Basement
- Living Room: First Floor, 18X15
- Master Bedroom: First Floor, 15X15
- Master Bedroom Description: Ceiling Fan(s), Flooring - Hardwood, Balcony / Deck
- Dining Room: First Floor, 18X15
- Family Room: First Floor, 23X12
Exterior Features
- Exterior: Shingles
- Exterior Features: Porch, Deck, Pool - Inground, Storage Shed, Fenced Yard
- Foundation: Poured Concrete
Garage/Parking
- Parking Spaces: 6
Ownership History
Purchase Details
Similar Homes in Framingham, MA
Home Values in the Area
Average Home Value in this Area
Purchase History
| Date | Type | Sale Price | Title Company |
|---|---|---|---|
| Deed | $325,000 | -- |
Mortgage History
| Date | Status | Loan Amount | Loan Type |
|---|---|---|---|
| Open | $560,000 | Stand Alone Refi Refinance Of Original Loan | |
| Closed | $463,650 | Stand Alone Refi Refinance Of Original Loan | |
| Closed | $488,145 | FHA | |
| Closed | $364,500 | New Conventional | |
| Closed | $345,000 | No Value Available |
Property History
| Date | Event | Price | Change | Sq Ft Price |
|---|---|---|---|---|
| 02/07/2017 02/07/17 | Sold | $505,000 | +1.0% | $199 / Sq Ft |
| 12/14/2016 12/14/16 | Pending | -- | -- | -- |
| 12/06/2016 12/06/16 | For Sale | $499,900 | 0.0% | $197 / Sq Ft |
| 11/23/2016 11/23/16 | Pending | -- | -- | -- |
| 11/18/2016 11/18/16 | Price Changed | $499,900 | -4.8% | $197 / Sq Ft |
| 11/08/2016 11/08/16 | For Sale | $524,900 | +29.6% | $207 / Sq Ft |
| 07/11/2014 07/11/14 | Sold | $405,000 | 0.0% | $159 / Sq Ft |
| 06/20/2014 06/20/14 | Pending | -- | -- | -- |
| 05/16/2014 05/16/14 | Off Market | $405,000 | -- | -- |
| 03/31/2014 03/31/14 | For Sale | $437,900 | -- | $172 / Sq Ft |
Tax History Compared to Growth
Tax History
| Year | Tax Paid | Tax Assessment Tax Assessment Total Assessment is a certain percentage of the fair market value that is determined by local assessors to be the total taxable value of land and additions on the property. | Land | Improvement |
|---|---|---|---|---|
| 2025 | $10,285 | $861,400 | $284,600 | $576,800 |
| 2024 | $9,790 | $785,700 | $254,100 | $531,600 |
| 2023 | $9,032 | $690,000 | $226,800 | $463,200 |
| 2022 | $8,642 | $629,000 | $205,800 | $423,200 |
| 2021 | $8,410 | $598,600 | $197,800 | $400,800 |
| 2020 | $8,528 | $569,300 | $179,700 | $389,600 |
| 2019 | $8,325 | $541,300 | $179,700 | $361,600 |
| 2018 | $8,145 | $499,100 | $173,000 | $326,100 |
| 2017 | $7,108 | $425,400 | $168,000 | $257,400 |
| 2016 | $7,420 | $426,900 | $168,000 | $258,900 |
| 2015 | $6,627 | $371,900 | $168,100 | $203,800 |
Agents Affiliated with this Home
-

Seller's Agent in 2017
Alice Romeo
RE/MAX
(508) 579-0393
1 in this area
52 Total Sales
-

Buyer's Agent in 2017
Didier Lopez
RE/MAX
(617) 818-8500
5 in this area
250 Total Sales
-

Seller's Agent in 2014
Robert Andrews
Jordan E. Joy & Associates, Inc.
(508) 371-4084
8 Total Sales
-
J
Buyer's Agent in 2014
Jim Glennon
Legacy Homes & Estates
Map
Source: MLS Property Information Network (MLS PIN)
MLS Number: 71652485
APN: FRAM-000047-000032-000222
- 769 Edgell Rd
- 18 Lomas Dr
- 449 Brook St
- 31 Livoli Rd
- 495 Edgell Rd
- 51 Claudette Cir
- 484 Edgell Rd
- 411 Brook St
- 392 Brook St
- 91 Edmands Rd
- 10 Poplar St
- 1801 Windsor Dr
- 1802 Windsor Dr
- 915 Edgell Rd Unit 60
- 915 Edgell Rd Unit 85
- 641 Grove St
- 1111 Windsor Dr Unit 1111
- 616 Grove St
- 301 Winch St
- 337 Edgell Rd
