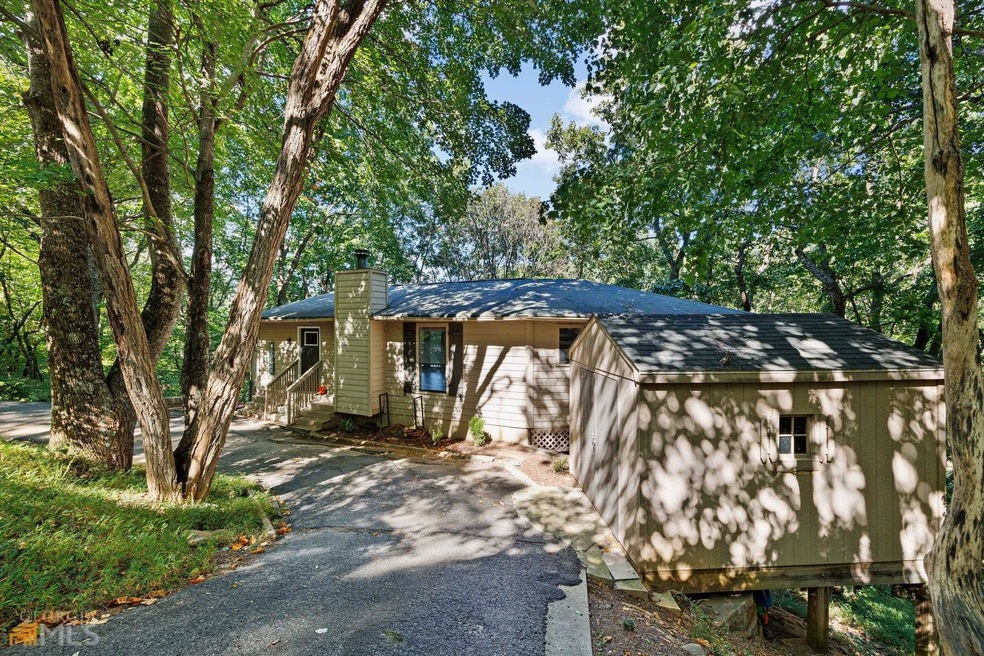Have you ever wanted to feel like you're living in the treetops? Then, you will fall in love with this bungalow on the golf course in the sought after gated Bent Tree community with endless amenities! You will be welcomed by beautiful views as soon as you step in your front door! 3 sets of French glass doors span the oversized main living area so you will have a view from every angle. You will love the gorgeous wood beams, hardwood floors, stone fireplace, white kitchen cabinets, and granite countertops in the open concept main living area. Walk out to the large back deck to further enjoy the view with creek plus seasonal mountain views. To the right of the family room, you will find a large master suite with trey ceilings, access to deck, double vanity, walk-in closet, and large shower. To the left of the family room, you will find the 2nd bedroom suite with access to the deck, full private bathroom and walk-in closet. Stairs in the family room will lead you to the 3rd bedroom suite with brand new flooring, large bathroom, walk-in closet, and private covered back deck. Interior has been freshly painted! Driveway is suitable for lower cars and Mulligan Way is close to entry gate with year-round access. You will love the outdoor shed for extra storage. Amenities include 24-hour security, 18-hole golf course, tavern, waterfalls, lake (fishing, boating, swimming, beach), 2 pools, playground, hiking, tennis, pickle ball, bocce ball, basketball, equestrian facilities and more!

