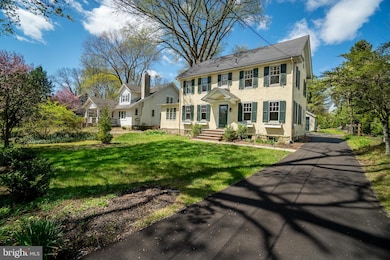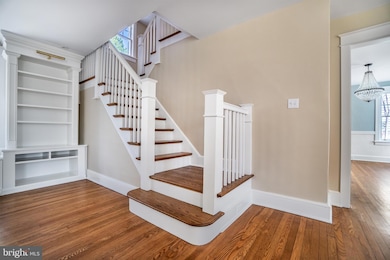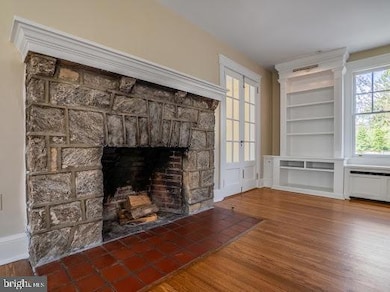
684 N Chester Rd Swarthmore, PA 19081
Highlights
- View of Trees or Woods
- Colonial Architecture
- Wood Flooring
- Swarthmore-Rutledge School Rated A
- Deck
- No HOA
About This Home
As of May 2025Lovingly restored 1920s four-bedroom stucco and stone colonial in sought-after Swarthmore borough; walkable to downtown village, SEPTA regional rail station, Swarthmore College campus, Swarthmore-Rutledge Elementary School, Swarthmore Swim Club, as well as Baltimore Pike shopping, Starbucks, Giant grocery store, etc. This single-family home features recently refurbished hardwood floors throughout (2020), new high-velocity central AC (2018), new custom built-in bookcases and millwork on the first floor (2020), new stainless-steel dishwasher and refrigerator, large LG washer & dryer with utility sink, and radiator heat powered by a recently installed natural gas boiler. The main full bathroom on the second floor was stripped to the studs and remodeled in 2022. The current owners installed a new street-to-house sewer and water piping, new windows throughout the basement, a new basement-to-second floor sewage piping stack, as well as structural reinforcements to the foundation. The private backyard is flanked by a new split-rail fence and plantings screen the perimeter with an enclosed kitchen garden and a large new masonry patio designed for outdoor entertainment. A detached single-car garage and unfinished 3rd floor attic provides ample additional storage space. The entire exterior stone foundation was expertly repointed in 2019 and a new flagstone pathway and front steps installed in 2020, along with a newly paved driveway (2024). This classic Swarthmore residence will not last long!
Last Agent to Sell the Property
James A Cochrane Inc License #RS286617 Listed on: 04/11/2025
Last Buyer's Agent
Roseann Tulley
Redfin Corporation License #RS330033

Home Details
Home Type
- Single Family
Est. Annual Taxes
- $12,684
Year Built
- Built in 1920
Lot Details
- 0.32 Acre Lot
- Lot Dimensions are 70.00 x 200.00
- Landscaped
- Extensive Hardscape
- Level Lot
- Flag Lot
- Back Yard
- Property is in very good condition
- Property is zoned R-10
Parking
- 1 Car Detached Garage
- Front Facing Garage
Property Views
- Woods
- Garden
Home Design
- Colonial Architecture
- Stone Foundation
- Pitched Roof
- Stucco
Interior Spaces
- 2,428 Sq Ft Home
- Property has 2 Levels
- Wood Burning Fireplace
- Stone Fireplace
- Double Hung Windows
- Family Room
- Living Room
- Dining Room
- Wood Flooring
- Basement Fills Entire Space Under The House
Kitchen
- Eat-In Kitchen
- Dishwasher
- Disposal
Bedrooms and Bathrooms
- 4 Bedrooms
- En-Suite Primary Bedroom
Outdoor Features
- Deck
- Exterior Lighting
- Outbuilding
Location
- Suburban Location
Utilities
- Central Air
- Hot Water Heating System
- Natural Gas Water Heater
Community Details
- No Home Owners Association
- Swarthmore Subdivision
Listing and Financial Details
- Tax Lot 039-000
- Assessor Parcel Number 43-00-00114-00
Ownership History
Purchase Details
Home Financials for this Owner
Home Financials are based on the most recent Mortgage that was taken out on this home.Purchase Details
Home Financials for this Owner
Home Financials are based on the most recent Mortgage that was taken out on this home.Purchase Details
Home Financials for this Owner
Home Financials are based on the most recent Mortgage that was taken out on this home.Similar Homes in the area
Home Values in the Area
Average Home Value in this Area
Purchase History
| Date | Type | Sale Price | Title Company |
|---|---|---|---|
| Deed | $700,000 | None Listed On Document | |
| Deed | $300,000 | None Available | |
| Trustee Deed | $192,500 | Commonwealth Land Title Ins |
Mortgage History
| Date | Status | Loan Amount | Loan Type |
|---|---|---|---|
| Open | $665,000 | New Conventional | |
| Previous Owner | $340,000 | New Conventional | |
| Previous Owner | $270,000 | New Conventional | |
| Previous Owner | $154,000 | Purchase Money Mortgage |
Property History
| Date | Event | Price | Change | Sq Ft Price |
|---|---|---|---|---|
| 05/30/2025 05/30/25 | Sold | $700,000 | -2.1% | $288 / Sq Ft |
| 04/15/2025 04/15/25 | Pending | -- | -- | -- |
| 04/11/2025 04/11/25 | For Sale | $715,000 | +138.3% | $294 / Sq Ft |
| 07/11/2014 07/11/14 | Sold | $300,000 | -7.6% | $124 / Sq Ft |
| 04/19/2014 04/19/14 | Pending | -- | -- | -- |
| 02/28/2014 02/28/14 | Price Changed | $324,500 | -3.0% | $134 / Sq Ft |
| 11/20/2013 11/20/13 | Price Changed | $334,500 | -4.3% | $138 / Sq Ft |
| 07/30/2013 07/30/13 | For Sale | $349,500 | -- | $144 / Sq Ft |
Tax History Compared to Growth
Tax History
| Year | Tax Paid | Tax Assessment Tax Assessment Total Assessment is a certain percentage of the fair market value that is determined by local assessors to be the total taxable value of land and additions on the property. | Land | Improvement |
|---|---|---|---|---|
| 2024 | $11,971 | $332,200 | $155,290 | $176,910 |
| 2023 | $11,507 | $332,200 | $155,290 | $176,910 |
| 2022 | $10,958 | $324,940 | $155,290 | $169,650 |
| 2021 | $17,848 | $324,940 | $155,290 | $169,650 |
| 2020 | $13,110 | $224,700 | $115,800 | $108,900 |
| 2019 | $12,779 | $224,700 | $115,800 | $108,900 |
| 2018 | $12,568 | $224,700 | $0 | $0 |
| 2017 | $12,286 | $224,700 | $0 | $0 |
| 2016 | $1,233 | $224,700 | $0 | $0 |
| 2015 | $1,233 | $224,700 | $0 | $0 |
| 2014 | $1,233 | $224,700 | $0 | $0 |
Agents Affiliated with this Home
-
M
Seller's Agent in 2025
Michael Wallacavage
James A Cochrane Inc
-
R
Buyer's Agent in 2025
Roseann Tulley
Redfin Corporation
-
I
Seller's Agent in 2014
Inger Fay
BHHS Fox & Roach
Map
Source: Bright MLS
MLS Number: PADE2083322
APN: 43-00-00114-00
- 241 Ogden Ave
- 7 Crest Ln
- 519 Walnut Ln Unit 1
- 1008 Lincoln Ave
- 610 Prospect Rd
- 340 E Thomson Ave
- 11 E Thomson Ave
- 164 W Thompson Ave
- 110 Park Ave Unit 350
- 110 Park Ave Unit 320
- 110 Park Ave Unit 370
- 110 Park Ave Unit 430
- 110 Park Ave Unit 460
- 110 Park Ave Unit 360
- 110 Park Ave Unit 410
- 110 Park Ave Unit 380
- 110 Park Ave Unit 330
- 110 Park Ave Unit 310
- 110 Park Ave Unit 470
- 110 Park Ave Unit 420






