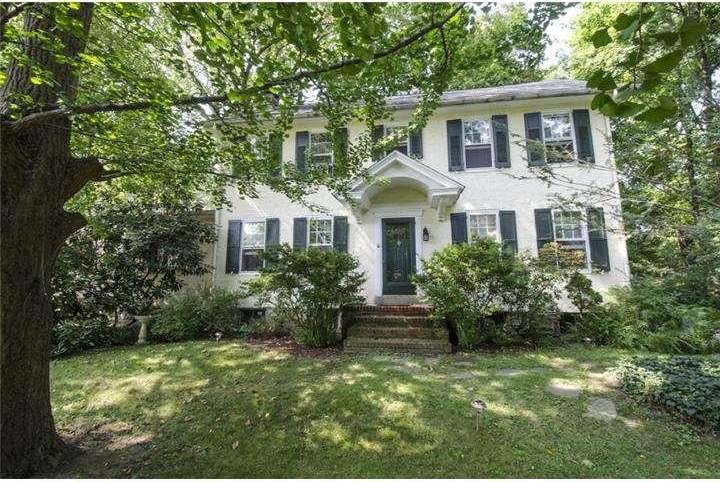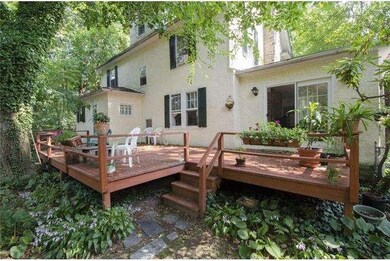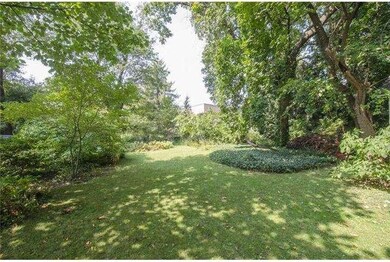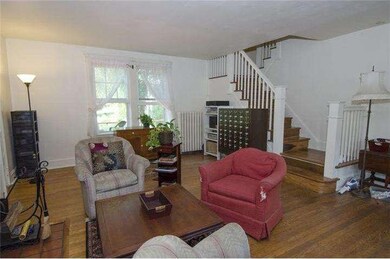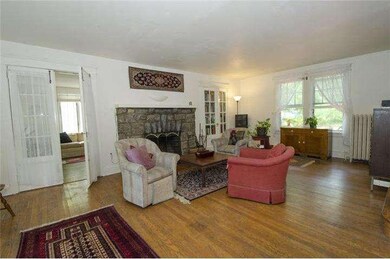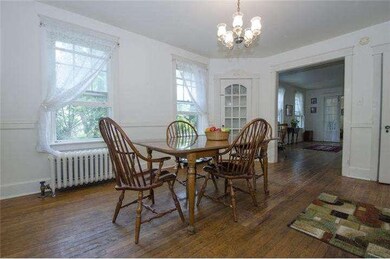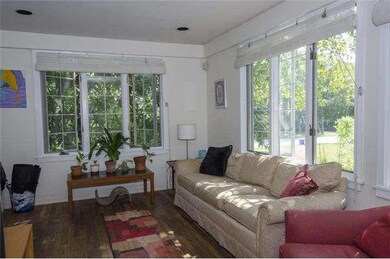
684 N Chester Rd Swarthmore, PA 19081
Highlights
- Colonial Architecture
- Deck
- Attic
- Swarthmore-Rutledge School Rated A
- Wood Flooring
- No HOA
About This Home
As of May 2025Classic 1920ish Colonial, recently painted inside and out, spacious airy rooms with a stone fireplace, high ceilings & hardwood floors. Built-in bookcase in Family Room & Living Room. Charming China cabinet in Dining Room. Family Room has lots of windows and atrium door leading to large Deck. Huge Kitchen with Breakfast Nook and newer appliances, ready for you to update to meet your needs and taste. Laundry Room and Powder Room is off the Kitchen and features exit to Deck. 4 corner Bedrooms each with a ceiling fan. Full Hall Bath. A Great Walk-up Attic, could easily be finished for additional living space. Long driveway leads to 1 car Garage. The delightful private fenced-in, level, back yard is perfect for gardening, swingset etc. Conveniently located to Rt 476 & I-95, Swarthmore Village, train station, and shopping.
Last Agent to Sell the Property
Inger Fay
BHHS Fox & Roach-Media Listed on: 07/30/2013
Home Details
Home Type
- Single Family
Year Built
- Built in 1925
Lot Details
- 0.32 Acre Lot
- Lot Dimensions are 70x200
- Level Lot
- Property is in good condition
Parking
- 1 Car Detached Garage
- 3 Open Parking Spaces
- Driveway
Home Design
- Colonial Architecture
- Stone Foundation
- Pitched Roof
- Stucco
Interior Spaces
- Property has 2 Levels
- Stone Fireplace
- Family Room
- Living Room
- Dining Room
- Basement Fills Entire Space Under The House
- Eat-In Kitchen
- Laundry on main level
- Attic
Flooring
- Wood
- Tile or Brick
- Vinyl
Bedrooms and Bathrooms
- 4 Bedrooms
- En-Suite Primary Bedroom
- 1.5 Bathrooms
Outdoor Features
- Deck
Schools
- Swarthmore-Rutledge Elementary School
- Strath Haven Middle School
- Strath Haven High School
Utilities
- Cooling System Mounted In Outer Wall Opening
- Radiator
- Heating System Uses Oil
- Baseboard Heating
- Hot Water Heating System
- Natural Gas Water Heater
Community Details
- No Home Owners Association
Listing and Financial Details
- Tax Lot 039-000
- Assessor Parcel Number 43-00-00114-00
Ownership History
Purchase Details
Home Financials for this Owner
Home Financials are based on the most recent Mortgage that was taken out on this home.Purchase Details
Home Financials for this Owner
Home Financials are based on the most recent Mortgage that was taken out on this home.Purchase Details
Home Financials for this Owner
Home Financials are based on the most recent Mortgage that was taken out on this home.Similar Home in Swarthmore, PA
Home Values in the Area
Average Home Value in this Area
Purchase History
| Date | Type | Sale Price | Title Company |
|---|---|---|---|
| Deed | $700,000 | None Listed On Document | |
| Deed | $300,000 | None Available | |
| Trustee Deed | $192,500 | Commonwealth Land Title Ins |
Mortgage History
| Date | Status | Loan Amount | Loan Type |
|---|---|---|---|
| Open | $665,000 | New Conventional | |
| Previous Owner | $340,000 | New Conventional | |
| Previous Owner | $270,000 | New Conventional | |
| Previous Owner | $154,000 | Purchase Money Mortgage |
Property History
| Date | Event | Price | Change | Sq Ft Price |
|---|---|---|---|---|
| 05/30/2025 05/30/25 | Sold | $700,000 | -2.1% | $288 / Sq Ft |
| 04/15/2025 04/15/25 | Pending | -- | -- | -- |
| 04/11/2025 04/11/25 | For Sale | $715,000 | +138.3% | $294 / Sq Ft |
| 07/11/2014 07/11/14 | Sold | $300,000 | -7.6% | $124 / Sq Ft |
| 04/19/2014 04/19/14 | Pending | -- | -- | -- |
| 02/28/2014 02/28/14 | Price Changed | $324,500 | -3.0% | $134 / Sq Ft |
| 11/20/2013 11/20/13 | Price Changed | $334,500 | -4.3% | $138 / Sq Ft |
| 07/30/2013 07/30/13 | For Sale | $349,500 | -- | $144 / Sq Ft |
Tax History Compared to Growth
Tax History
| Year | Tax Paid | Tax Assessment Tax Assessment Total Assessment is a certain percentage of the fair market value that is determined by local assessors to be the total taxable value of land and additions on the property. | Land | Improvement |
|---|---|---|---|---|
| 2024 | $11,971 | $332,200 | $155,290 | $176,910 |
| 2023 | $11,507 | $332,200 | $155,290 | $176,910 |
| 2022 | $10,958 | $324,940 | $155,290 | $169,650 |
| 2021 | $17,848 | $324,940 | $155,290 | $169,650 |
| 2020 | $13,110 | $224,700 | $115,800 | $108,900 |
| 2019 | $12,779 | $224,700 | $115,800 | $108,900 |
| 2018 | $12,568 | $224,700 | $0 | $0 |
| 2017 | $12,286 | $224,700 | $0 | $0 |
| 2016 | $1,233 | $224,700 | $0 | $0 |
| 2015 | $1,233 | $224,700 | $0 | $0 |
| 2014 | $1,233 | $224,700 | $0 | $0 |
Agents Affiliated with this Home
-
Michael Wallacavage

Seller's Agent in 2025
Michael Wallacavage
James A Cochrane Inc
(484) 947-4975
1 in this area
50 Total Sales
-

Buyer's Agent in 2025
Roseann Tulley
Redfin Corporation
(610) 329-0604
-
I
Seller's Agent in 2014
Inger Fay
BHHS Fox & Roach
Map
Source: Bright MLS
MLS Number: 1003541142
APN: 43-00-00114-00
- 241 Ogden Ave
- 519 Walnut Ln Unit 1
- 1008 Lincoln Ave
- 600 Maplewood Rd
- 320 Riverview Rd
- 1100 Lincoln Ave
- 909 Rocklynn Rd
- 1587 Palmer Dr Unit H61
- 164 W Thompson Ave
- 20 Oberlin Ave
- 413 Maplewood Rd
- 110 Park Ave Unit 370
- 110 Park Ave Unit 430
- 110 Park Ave Unit 460
- 110 Park Ave Unit 360
- 110 Park Ave Unit 410
- 110 Park Ave Unit 380
- 110 Park Ave Unit 330
- 110 Park Ave Unit 310
- 110 Park Ave Unit 470
