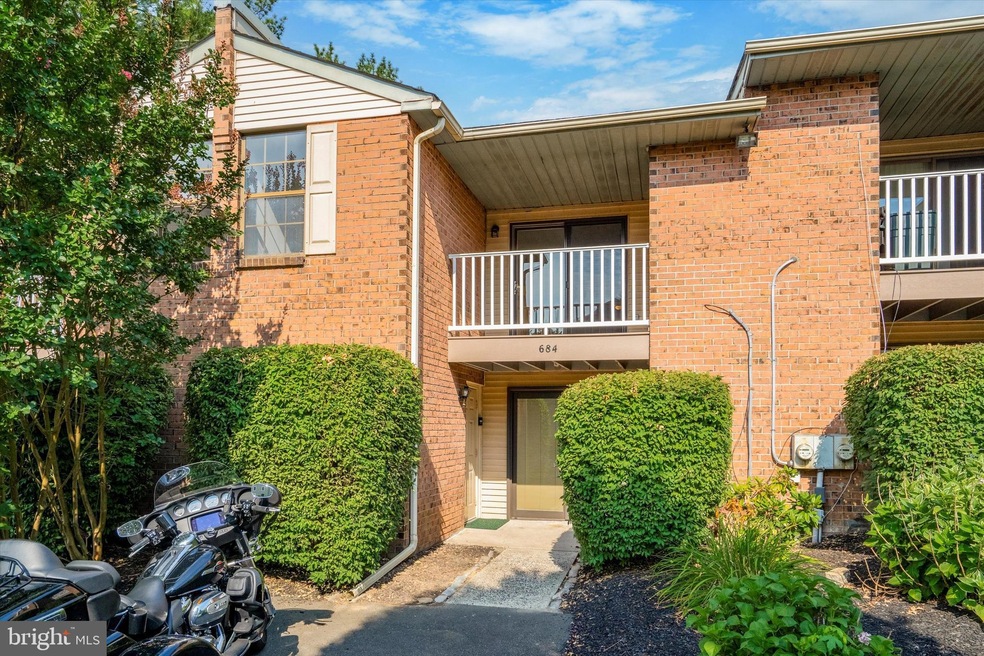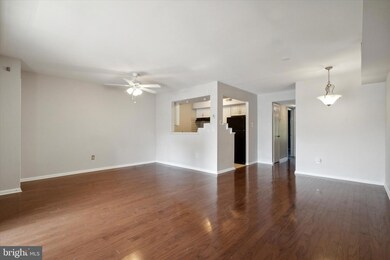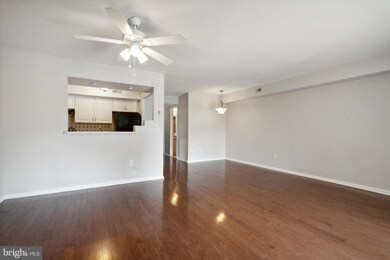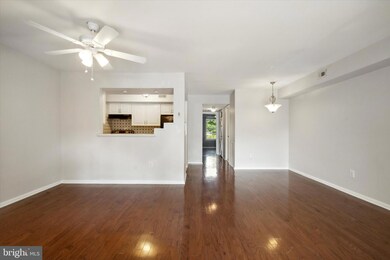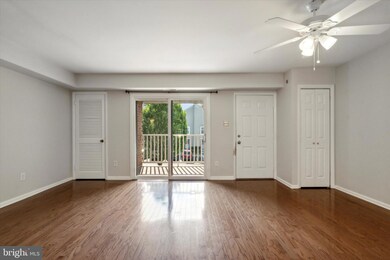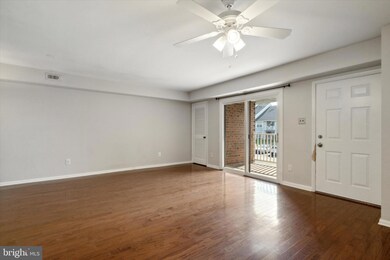
684 Sparrow Ln Unit B2 Langhorne, PA 19047
Middletown Township NeighborhoodHighlights
- Balcony
- Walk-In Closet
- Forced Air Heating and Cooling System
- Porch
- Bathtub with Shower
- Combination Dining and Living Room
About This Home
As of August 2024Discover modern updates and convenience at 684 Sparrow Ln, ideally situated in the sought-after Neshaminy School District. This move-in ready home features an updated kitchen and bathrooms! The semi-open galley kitchen boasts ample counter space and cabinetry, and the combination dining and living room is filled with natural light, complemented by a covered front balcony ideal for relaxing mornings. The primary bedroom is generously sized with a walk-in closet and an ensuite half bathroom, while the second bedroom is nicely sized with a built-in closet. The full bathroom offers a tub-shower combo, vanity, and linen closet. A hallway stacked washer/dryer completes the main floor. Benefit from ample storage with a large, partially finished basement. Enjoy quick and easy access to Rt. 1, I-95, PA Turnpike, and the Rail System, making commuting a breeze. Schedule an appointment today!
Last Agent to Sell the Property
Keller Williams Real Estate-Blue Bell License #AB069112 Listed on: 07/16/2024

Property Details
Home Type
- Condominium
Est. Annual Taxes
- $3,170
Year Built
- Built in 1987
Lot Details
- Property is in excellent condition
HOA Fees
- $250 Monthly HOA Fees
Parking
- Parking Lot
Home Design
- Brick Exterior Construction
Interior Spaces
- 992 Sq Ft Home
- Property has 1 Level
- Ceiling Fan
- Combination Dining and Living Room
- Partially Finished Basement
Kitchen
- Electric Oven or Range
- Dishwasher
Bedrooms and Bathrooms
- 2 Main Level Bedrooms
- Walk-In Closet
- Bathtub with Shower
Laundry
- Laundry on main level
- Washer and Dryer Hookup
Outdoor Features
- Balcony
- Porch
Utilities
- Forced Air Heating and Cooling System
- Electric Water Heater
Listing and Financial Details
- Tax Lot 193-014-0B2
- Assessor Parcel Number 22-020-193-014-0B2
Community Details
Overview
- $750 Capital Contribution Fee
- Association fees include common area maintenance, exterior building maintenance, insurance, snow removal, trash
- Low-Rise Condominium
- Commons At Middletown Township Condos
- Commons Of Middlet Subdivision
- Property Manager
Pet Policy
- Pets allowed on a case-by-case basis
Ownership History
Purchase Details
Home Financials for this Owner
Home Financials are based on the most recent Mortgage that was taken out on this home.Purchase Details
Home Financials for this Owner
Home Financials are based on the most recent Mortgage that was taken out on this home.Purchase Details
Similar Homes in Langhorne, PA
Home Values in the Area
Average Home Value in this Area
Purchase History
| Date | Type | Sale Price | Title Company |
|---|---|---|---|
| Deed | $237,000 | World Wide Land Transfer | |
| Deed | $169,900 | None Available | |
| Deed | $75,400 | -- |
Mortgage History
| Date | Status | Loan Amount | Loan Type |
|---|---|---|---|
| Open | $165,900 | New Conventional | |
| Previous Owner | $111,000 | Unknown | |
| Previous Owner | $61,600 | FHA |
Property History
| Date | Event | Price | Change | Sq Ft Price |
|---|---|---|---|---|
| 08/30/2024 08/30/24 | Sold | $237,000 | -4.8% | $239 / Sq Ft |
| 07/20/2024 07/20/24 | Pending | -- | -- | -- |
| 07/16/2024 07/16/24 | For Sale | $249,000 | +46.6% | $251 / Sq Ft |
| 05/19/2018 05/19/18 | Sold | $169,900 | -2.9% | $114 / Sq Ft |
| 04/29/2018 04/29/18 | Pending | -- | -- | -- |
| 04/09/2018 04/09/18 | For Sale | $174,900 | 0.0% | $118 / Sq Ft |
| 06/25/2012 06/25/12 | Rented | $1,200 | 0.0% | -- |
| 06/05/2012 06/05/12 | Under Contract | -- | -- | -- |
| 04/30/2012 04/30/12 | For Rent | $1,200 | -- | -- |
Tax History Compared to Growth
Tax History
| Year | Tax Paid | Tax Assessment Tax Assessment Total Assessment is a certain percentage of the fair market value that is determined by local assessors to be the total taxable value of land and additions on the property. | Land | Improvement |
|---|---|---|---|---|
| 2024 | $3,222 | $14,800 | $0 | $14,800 |
| 2023 | $3,171 | $14,800 | $0 | $14,800 |
| 2022 | $3,088 | $14,800 | $0 | $14,800 |
| 2021 | $3,088 | $14,800 | $0 | $14,800 |
| 2020 | $3,051 | $14,800 | $0 | $14,800 |
| 2019 | $2,983 | $14,800 | $0 | $14,800 |
| 2018 | $2,928 | $14,800 | $0 | $14,800 |
| 2017 | $2,853 | $14,800 | $0 | $14,800 |
| 2016 | $2,853 | $14,800 | $0 | $14,800 |
| 2015 | $2,646 | $14,800 | $0 | $14,800 |
| 2014 | $2,646 | $14,800 | $0 | $14,800 |
Agents Affiliated with this Home
-
James Romano

Seller's Agent in 2024
James Romano
Keller Williams Real Estate-Blue Bell
(215) 520-6839
2 in this area
327 Total Sales
-
Gina Sciarrone
G
Seller Co-Listing Agent in 2024
Gina Sciarrone
Keller Williams Real Estate-Langhorne
(215) 834-8972
6 in this area
34 Total Sales
-
Inna Pakhalyuk

Buyer's Agent in 2024
Inna Pakhalyuk
Market Force Realty
(267) 934-9912
1 in this area
123 Total Sales
-
Louis Catalanotti
L
Seller's Agent in 2018
Louis Catalanotti
Equity Building Group
(215) 630-1226
2 in this area
67 Total Sales
-
Melissa Kitzmiller

Buyer's Agent in 2018
Melissa Kitzmiller
Robin Kemmerer Associates Inc
(267) 228-5467
12 in this area
177 Total Sales
-
Michael Riccardi

Buyer's Agent in 2012
Michael Riccardi
M Riccardi Agency Inc
(215) 353-0492
6 in this area
25 Total Sales
Map
Source: Bright MLS
MLS Number: PABU2074716
APN: 22-020-193-014-0B2
- 704 E Parker St Unit C1
- 643 Comly Ave
- 776 E Parker St Unit B1
- 618 Highpointe Cir
- 344 W Woodland Ave
- 710 Hulmeville Ave
- 139 Crescent St
- 759 Avenue F
- 56 W Lincoln Hwy
- 1314 Poplar St
- 24 W Lincoln Hwy
- 565 Hulmeville Rd
- 547 Hulmeville Ave
- 1005 Jeffrey Ln
- 1635 Winter Ave
- 705 Sunflower Ave
- 3208 Farragut Ct
- 1557 Fairview Ave
- 3224 Farragut Ct
- 6491 Neshaminy Valley Dr
