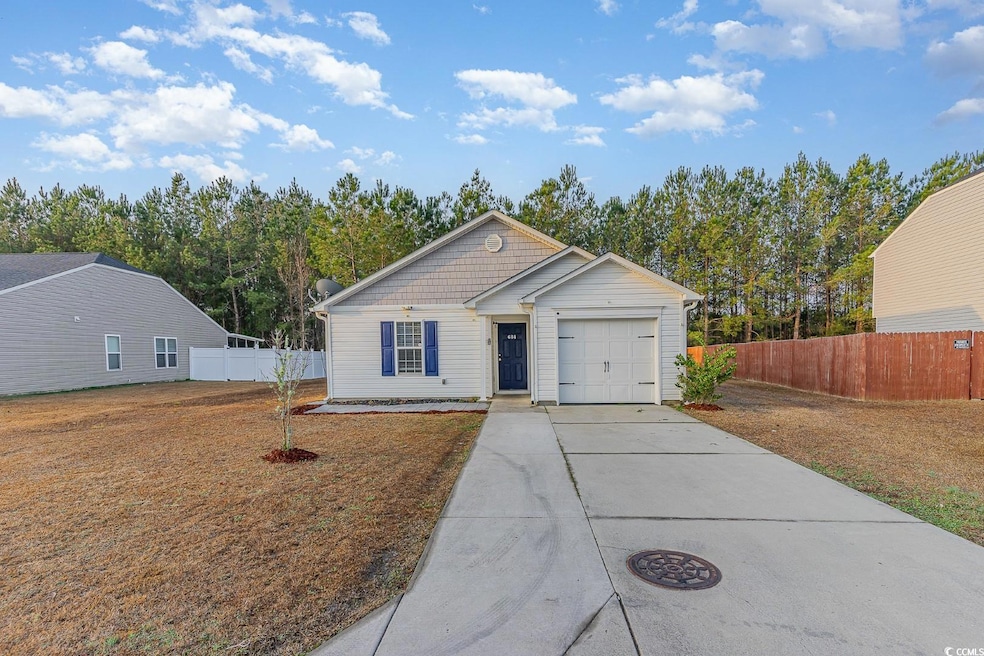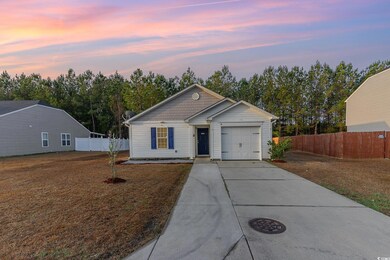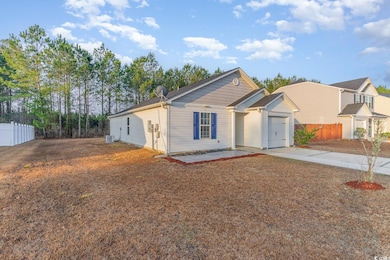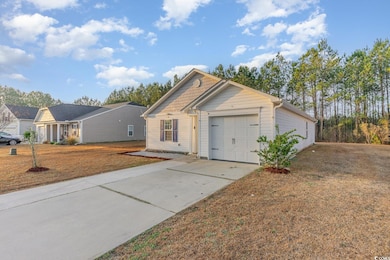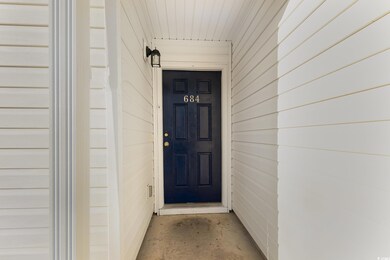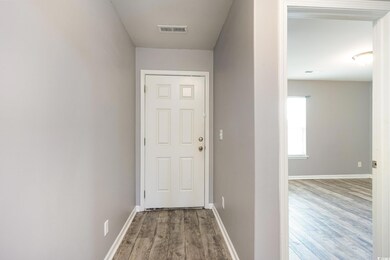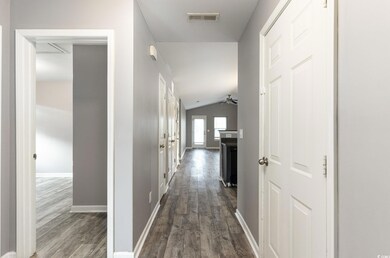
Highlights
- Vaulted Ceiling
- Patio
- Bathroom on Main Level
- Ranch Style House
- Entrance Foyer
- Kitchen Island
About This Home
As of April 2025This beautifully maintained home is a 3-bedroom, 2-bathroom residence built in 2016. It offers an open layout with luxury LVP flooring throughout, creating a seamless and modern feel. The spacious kitchen features an island, perfect for meal prep, entertaining, or casual dining. With ample yard space, there's plenty of room for outdoor activities or simply relaxing in your own private retreat. The attached 1-car garage provides convenience and additional storage, while the home's open design ensures a bright and welcoming atmosphere. Every detail has been well-maintained, making this home truly move-in ready. Whether you're hosting friends or enjoying a quiet evening in, this home offers the perfect balance of style and comfort. Situated in a great location, this home is perfect for anyone looking for a well-kept, modern space with room to grow. Schedule a showing today before it's too late!
Last Agent to Sell the Property
Century 21 The Harrelson Group Listed on: 10/21/2024

Home Details
Home Type
- Single Family
Est. Annual Taxes
- $667
Year Built
- Built in 2016
Lot Details
- 7,841 Sq Ft Lot
- Rectangular Lot
HOA Fees
- $25 Monthly HOA Fees
Parking
- 1 Car Attached Garage
- Garage Door Opener
Home Design
- Ranch Style House
- Slab Foundation
- Vinyl Siding
Interior Spaces
- 1,338 Sq Ft Home
- Vaulted Ceiling
- Entrance Foyer
- Combination Kitchen and Dining Room
- Washer and Dryer Hookup
Kitchen
- Range with Range Hood
- Microwave
- Freezer
- Dishwasher
- Kitchen Island
Flooring
- Carpet
- Vinyl
Bedrooms and Bathrooms
- 3 Bedrooms
- Split Bedroom Floorplan
- Bathroom on Main Level
- 2 Full Bathrooms
Outdoor Features
- Patio
Schools
- Daisy Elementary School
- Loris Middle School
- Loris High School
Utilities
- Central Heating and Cooling System
- Water Heater
- Cable TV Available
Community Details
- Association fees include electric common, trash pickup, manager, common maint/repair, legal and accounting
Ownership History
Purchase Details
Home Financials for this Owner
Home Financials are based on the most recent Mortgage that was taken out on this home.Purchase Details
Home Financials for this Owner
Home Financials are based on the most recent Mortgage that was taken out on this home.Purchase Details
Home Financials for this Owner
Home Financials are based on the most recent Mortgage that was taken out on this home.Purchase Details
Similar Homes in the area
Home Values in the Area
Average Home Value in this Area
Purchase History
| Date | Type | Sale Price | Title Company |
|---|---|---|---|
| Warranty Deed | $188,000 | -- | |
| Warranty Deed | $112,990 | -- | |
| Warranty Deed | $58,000 | -- | |
| Quit Claim Deed | -- | -- |
Mortgage History
| Date | Status | Loan Amount | Loan Type |
|---|---|---|---|
| Open | $192,042 | VA | |
| Previous Owner | $107,651 | FHA | |
| Previous Owner | $110,943 | FHA | |
| Previous Owner | $25,000,000 | New Conventional |
Property History
| Date | Event | Price | Change | Sq Ft Price |
|---|---|---|---|---|
| 04/09/2025 04/09/25 | Sold | $188,000 | -6.0% | $141 / Sq Ft |
| 02/19/2025 02/19/25 | Price Changed | $199,900 | -4.8% | $149 / Sq Ft |
| 02/07/2025 02/07/25 | Price Changed | $209,900 | -4.5% | $157 / Sq Ft |
| 11/13/2024 11/13/24 | Price Changed | $219,900 | -4.3% | $164 / Sq Ft |
| 10/21/2024 10/21/24 | For Sale | $229,900 | +103.5% | $172 / Sq Ft |
| 03/14/2017 03/14/17 | Sold | $112,990 | +1.8% | $87 / Sq Ft |
| 01/24/2017 01/24/17 | Pending | -- | -- | -- |
| 07/15/2016 07/15/16 | For Sale | $110,990 | -- | $85 / Sq Ft |
Tax History Compared to Growth
Tax History
| Year | Tax Paid | Tax Assessment Tax Assessment Total Assessment is a certain percentage of the fair market value that is determined by local assessors to be the total taxable value of land and additions on the property. | Land | Improvement |
|---|---|---|---|---|
| 2024 | $667 | $5,462 | $700 | $4,762 |
| 2023 | $667 | $5,462 | $700 | $4,762 |
| 2021 | $606 | $5,480 | $700 | $4,780 |
| 2020 | $519 | $5,480 | $700 | $4,780 |
| 2019 | $519 | $5,480 | $700 | $4,780 |
| 2018 | $0 | $4,750 | $814 | $3,936 |
| 2017 | $441 | $4,750 | $814 | $3,936 |
| 2016 | $0 | $1,221 | $1,221 | $0 |
| 2015 | -- | $1,221 | $1,221 | $0 |
| 2014 | $10 | $1,221 | $1,221 | $0 |
Agents Affiliated with this Home
-
Gregory Harrelson
G
Seller's Agent in 2025
Gregory Harrelson
Century 21 The Harrelson Group
(843) 903-3550
16 in this area
731 Total Sales
-
Lance Molinaro

Seller Co-Listing Agent in 2025
Lance Molinaro
Century 21 The Harrelson Group
(973) 665-4133
4 in this area
35 Total Sales
-
W
Seller's Agent in 2017
Wade Jurney
WJH LLC
-
J
Buyer's Agent in 2017
Justin Cristello
Weichert Realtors Southern Coa
Map
Source: Coastal Carolinas Association of REALTORS®
MLS Number: 2424344
APN: 21710020043
- 823 Trap Shooter Cir
- 519 Truitt Dr
- 508 Truitt Dr
- 387 Blue Rock Dr
- 326 Picnic Basket Place
- 408 Pigeon Bay St
- 509 Wildfire Ct
- 416 Bearskin Ct
- 1731 Lee Ln
- 721 Old Buck Creek Rd Unit Monford Con Har Ln
- 276 Stillbrook Dr Unit Lot 93 Kokomo Floor
- 268 Stillbrook Dr Unit Lot 91 Sullivan Plan
- 263 Stillbrook Dr Unit Lot 59 Oak II Floor
- 275 Stillbrook Dr Unit Lot 58 Caymen Floor
- 275 Stillbrook Dr Unit Lot 56 Busbee Floor
- 271 Stillbrook Dr Unit Lot 57 Key Largo 4
- 622 Castillo Dr
- 623 Castillo Dr
- 618 Castillo Dr
- 259 Stillbrook Dr Unit Lot 60 Oak II Floor
