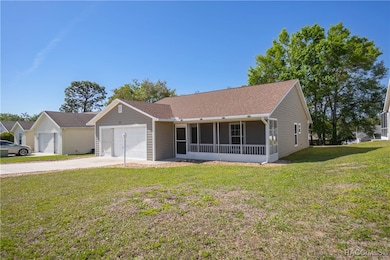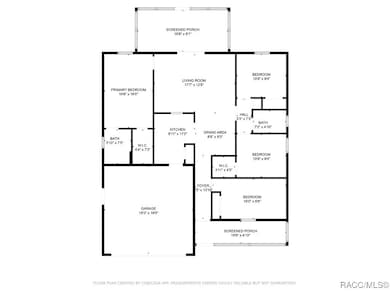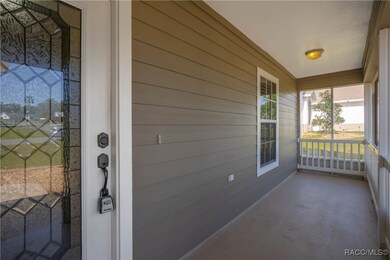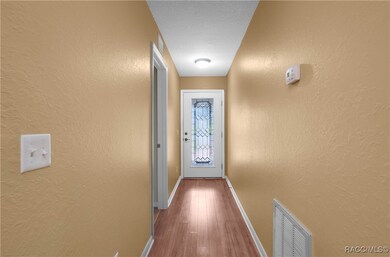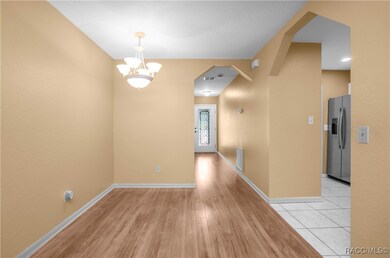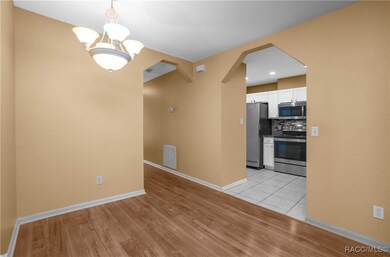
684 W Barrymore Dr Beverly Hills, FL 34465
Beverly Hills NeighborhoodHighlights
- Contemporary Architecture
- 2 Car Attached Garage
- Walk-In Closet
- Solid Surface Countertops
- Solid Wood Cabinet
- French Doors
About This Home
As of April 2025Charming and well-maintained 4-bedroom, 3-bathroom home with 1,337 square feet of living space priced at an attractive $230,000. The home features a well-designed split floor plan, perfect for both privacy and convenience, kitchen complete with wood cabinetry, granite countertops, pantry, and modern stainless-steel appliances, and primary suite offering a walk-in closet and bathroom. Additional perks include a screened two-car garage with laundry area providing a washer & dryer, front and rear screened porches, mature landscaping, and updated Roof & AC. This home is perfect for those seeking comfort, style, and value in a desirable location. Don't miss the opportunity to make it your own!
Last Agent to Sell the Property
Keller Williams Realty - Elite Partners II License #696338 Listed on: 04/01/2025

Home Details
Home Type
- Single Family
Est. Annual Taxes
- $983
Year Built
- Built in 2005
Lot Details
- 7,000 Sq Ft Lot
- Lot Dimensions are 65x110
- Property fronts a county road
- Northeast Facing Home
- Sprinkler System
- Landscaped with Trees
- Property is zoned PDR
HOA Fees
- $6 Monthly HOA Fees
Parking
- 2 Car Attached Garage
- Driveway
Home Design
- Contemporary Architecture
- Block Foundation
- Slab Foundation
- Shingle Roof
- Asphalt Roof
- Stucco
Interior Spaces
- 1,337 Sq Ft Home
- 1-Story Property
- Blinds
- French Doors
Kitchen
- Oven
- Range
- Built-In Microwave
- Dishwasher
- Solid Surface Countertops
- Solid Wood Cabinet
Flooring
- Carpet
- Laminate
Bedrooms and Bathrooms
- 4 Bedrooms
- Split Bedroom Floorplan
- Walk-In Closet
- 2 Full Bathrooms
- Shower Only
- Separate Shower
Laundry
- Laundry in Garage
- Dryer
- Washer
Outdoor Features
- Rain Gutters
Schools
- Forest Ridge Elementary School
- Citrus Springs Middle School
- Lecanto High School
Utilities
- Central Heating and Cooling System
- Water Heater
- Water Softener is Owned
- High Speed Internet
Community Details
Overview
- Association fees include legal/accounting
- Oakwood Village HOA
- Oakwood Village Subdivision
Amenities
- Shops
Ownership History
Purchase Details
Home Financials for this Owner
Home Financials are based on the most recent Mortgage that was taken out on this home.Purchase Details
Home Financials for this Owner
Home Financials are based on the most recent Mortgage that was taken out on this home.Purchase Details
Home Financials for this Owner
Home Financials are based on the most recent Mortgage that was taken out on this home.Purchase Details
Purchase Details
Home Financials for this Owner
Home Financials are based on the most recent Mortgage that was taken out on this home.Purchase Details
Purchase Details
Purchase Details
Purchase Details
Similar Homes in Beverly Hills, FL
Home Values in the Area
Average Home Value in this Area
Purchase History
| Date | Type | Sale Price | Title Company |
|---|---|---|---|
| Warranty Deed | $235,000 | Red Door Title | |
| Warranty Deed | $235,000 | Red Door Title | |
| Warranty Deed | $91,000 | American Title Services | |
| Special Warranty Deed | $62,000 | Advantage Title Company | |
| Deed In Lieu Of Foreclosure | $80,700 | First American Title Co | |
| Corporate Deed | $114,500 | Dba Crystal River Title | |
| Deed | $334,800 | -- | |
| Deed | $1,162,000 | -- | |
| Deed | $100 | -- | |
| Deed | $100 | -- |
Mortgage History
| Date | Status | Loan Amount | Loan Type |
|---|---|---|---|
| Open | $242,755 | VA | |
| Closed | $242,755 | VA | |
| Previous Owner | $72,800 | New Conventional | |
| Previous Owner | $150,000 | Reverse Mortgage Home Equity Conversion Mortgage | |
| Previous Owner | $71,000 | Unknown | |
| Previous Owner | $8,720 | Stand Alone Second | |
| Previous Owner | $91,600 | Fannie Mae Freddie Mac | |
| Previous Owner | $75,200 | Unknown |
Property History
| Date | Event | Price | Change | Sq Ft Price |
|---|---|---|---|---|
| 04/17/2025 04/17/25 | Sold | $235,000 | +2.2% | $176 / Sq Ft |
| 04/03/2025 04/03/25 | Pending | -- | -- | -- |
| 04/01/2025 04/01/25 | For Sale | $230,000 | +152.7% | $172 / Sq Ft |
| 06/19/2014 06/19/14 | Sold | $91,000 | -8.9% | $68 / Sq Ft |
| 05/20/2014 05/20/14 | Pending | -- | -- | -- |
| 10/04/2013 10/04/13 | For Sale | $99,900 | +61.1% | $75 / Sq Ft |
| 09/11/2013 09/11/13 | Sold | $62,000 | -11.4% | $46 / Sq Ft |
| 08/12/2013 08/12/13 | Pending | -- | -- | -- |
| 06/24/2013 06/24/13 | For Sale | $70,000 | -- | $52 / Sq Ft |
Tax History Compared to Growth
Tax History
| Year | Tax Paid | Tax Assessment Tax Assessment Total Assessment is a certain percentage of the fair market value that is determined by local assessors to be the total taxable value of land and additions on the property. | Land | Improvement |
|---|---|---|---|---|
| 2024 | $951 | $95,152 | -- | -- |
| 2023 | $951 | $92,381 | $0 | $0 |
| 2022 | $890 | $89,690 | $0 | $0 |
| 2021 | $848 | $87,078 | $0 | $0 |
| 2020 | $721 | $104,050 | $4,880 | $99,170 |
| 2019 | $706 | $98,871 | $4,530 | $94,341 |
| 2018 | $674 | $101,540 | $4,530 | $97,010 |
| 2017 | $664 | $76,710 | $4,530 | $72,180 |
| 2016 | $664 | $75,132 | $4,530 | $70,602 |
| 2015 | $671 | $74,610 | $4,550 | $70,060 |
| 2014 | $1,320 | $72,640 | $4,707 | $67,933 |
Agents Affiliated with this Home
-
Tomika Spires-Hanssen

Seller's Agent in 2025
Tomika Spires-Hanssen
Keller Williams Realty - Elite Partners II
(352) 586-6598
24 in this area
554 Total Sales
-
Kimberly Mkhwane

Seller Co-Listing Agent in 2025
Kimberly Mkhwane
Keller Williams Realty - Elite Partners II
(352) 212-5752
26 in this area
528 Total Sales
-
Louis Miele

Buyer's Agent in 2025
Louis Miele
RE/MAX
(352) 697-1685
18 in this area
157 Total Sales
-
Marlo Macaisa

Buyer Co-Listing Agent in 2025
Marlo Macaisa
RE/MAX
(352) 212-4884
20 in this area
157 Total Sales
-
Bruce Brunk

Seller's Agent in 2014
Bruce Brunk
Keller Williams Realty - Elite Partners II
(352) 228-7744
17 in this area
460 Total Sales
-
Y
Buyer's Agent in 2014
Yolanda Canchola
Compass Homes and Land LLC
Map
Source: REALTORS® Association of Citrus County
MLS Number: 843117
APN: 18E-18S-12-0030-02080-0040
- 705 W Starjasmine Place
- 695 W Starjasmine Place
- 4190 N Stewart Way
- 29 N Columbus St
- 4181 N Mae Way W
- 4255 N Mae Way W
- 19 N Davis St
- 20 N Osceola St
- 3962 N Spanish Moss Point
- 668 W Wild Pine Cir
- 4361 N Lincoln Ave
- 4371 N Lincoln Ave
- 4371 N Mae Way W
- 3833 N Briarberry Point
- 64 Beverly Hills Blvd
- 526 W Raymond Path
- 604 W Raymond Path
- 31 N Harrison St
- 742 W Sunset Strip Dr
- 4493 N Bacall Loop

