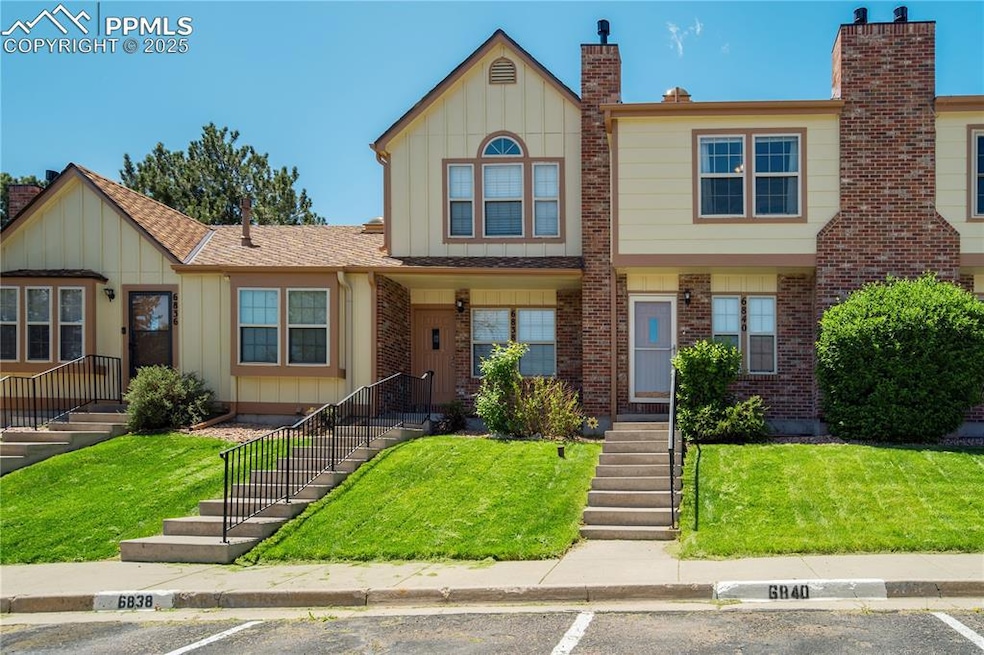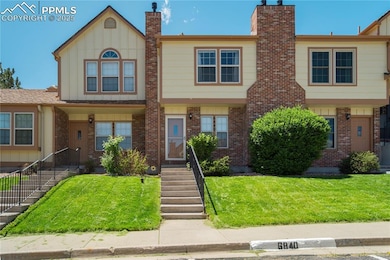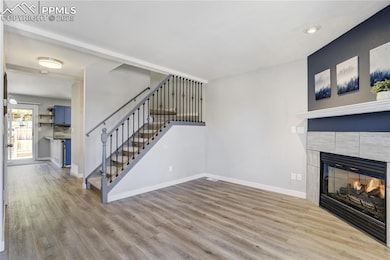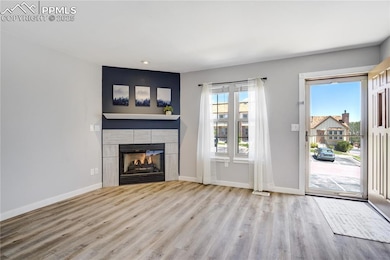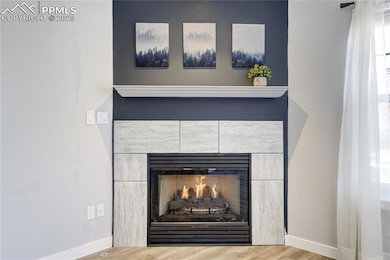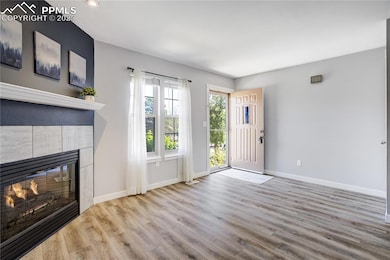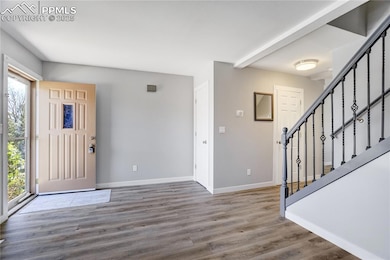6840 Goldcrest Ct Unit 170 Colorado Springs, CO 80919
Rockrimmon NeighborhoodEstimated payment $2,066/month
Highlights
- Property is near a park
- Concrete Porch or Patio
- Luxury Vinyl Tile Flooring
- Rockrimmon Elementary School Rated A
- Landscaped
- Forced Air Heating and Cooling System
About This Home
Embrace the coveted Colorado Springs west side lifestyle in this exceptional property. Step inside to a haven of comfort featuring a welcoming gas fireplace—the heart of cozy gatherings on crisp evenings. Just off the kitchen, a secluded, private fenced patio offers your intimate outdoor sanctuary for morning coffee or sunset cocktails. An exceptional design awaits with the rare and desirable feature of two master bedrooms, each a private retreat with its own beautifully appointed bathroom. This unique layout provides unparalleled flexibility for multi-generational living, guests, or the ultimate home office suite. The possibilities extend to the expansive full unfinished basement, a significant space already enhanced with installed flooring. Envision crafting the perfect recreation room, home theater, fitness center, or additional bedroom/bathroom—a head start on a personalized space tailored to your unique needs. More than a residence, this home offers a chance to establish a vibrant life in a highly sought-after Colorado Springs neighborhood. With thoughtful features and remarkable potential, this property is an exceptional living experience. Don't miss this incredible opportunity!
Property Details
Home Type
- Condominium
Est. Annual Taxes
- $908
Year Built
- Built in 1994
Lot Details
- Back Yard Fenced
- Landscaped
HOA Fees
- $463 Monthly HOA Fees
Parking
- 1 Car Garage
- Assigned Parking
Home Design
- Brick Exterior Construction
- Shingle Roof
- Wood Siding
Interior Spaces
- 1,600 Sq Ft Home
- 2-Story Property
- Gas Fireplace
Kitchen
- Dishwasher
- Disposal
Flooring
- Carpet
- Luxury Vinyl Tile
Bedrooms and Bathrooms
- 2 Bedrooms
Laundry
- Dryer
- Washer
Basement
- Basement Fills Entire Space Under The House
- Laundry in Basement
Outdoor Features
- Concrete Porch or Patio
Location
- Interior Unit
- Property is near a park
- Property is near public transit
- Property is near schools
- Property is near shops
Utilities
- Forced Air Heating and Cooling System
- Phone Available
Community Details
- Association fees include common utilities, covenant enforcement, insurance, lawn, ground maintenance, maintenance structure, management, snow removal, trash removal, water
Map
Home Values in the Area
Average Home Value in this Area
Tax History
| Year | Tax Paid | Tax Assessment Tax Assessment Total Assessment is a certain percentage of the fair market value that is determined by local assessors to be the total taxable value of land and additions on the property. | Land | Improvement |
|---|---|---|---|---|
| 2025 | $908 | $22,330 | -- | -- |
| 2024 | $838 | $19,220 | $4,130 | $15,090 |
| 2023 | $838 | $19,220 | $4,130 | $15,090 |
| 2022 | $971 | $14,680 | $2,640 | $12,040 |
| 2021 | $1,079 | $15,100 | $2,720 | $12,380 |
| 2020 | $903 | $11,730 | $1,820 | $9,910 |
| 2019 | $893 | $11,730 | $1,820 | $9,910 |
| 2018 | $779 | $10,050 | $1,370 | $8,680 |
| 2017 | $776 | $10,050 | $1,370 | $8,680 |
| 2016 | $762 | $9,850 | $1,510 | $8,340 |
| 2015 | $760 | $9,850 | $1,510 | $8,340 |
| 2014 | $748 | $9,690 | $1,270 | $8,420 |
Property History
| Date | Event | Price | List to Sale | Price per Sq Ft |
|---|---|---|---|---|
| 11/06/2025 11/06/25 | Price Changed | $289,900 | -3.3% | $181 / Sq Ft |
| 09/05/2025 09/05/25 | Price Changed | $299,900 | -1.6% | $187 / Sq Ft |
| 07/30/2025 07/30/25 | Price Changed | $304,900 | -1.6% | $191 / Sq Ft |
| 05/29/2025 05/29/25 | Price Changed | $309,900 | -1.6% | $194 / Sq Ft |
| 05/12/2025 05/12/25 | For Sale | $315,000 | -- | $197 / Sq Ft |
Purchase History
| Date | Type | Sale Price | Title Company |
|---|---|---|---|
| Warranty Deed | $315,000 | Land Title Guarantee Company | |
| Warranty Deed | $127,500 | Chicago Title | |
| Gift Deed | -- | -- | |
| Warranty Deed | $99,500 | First American | |
| Warranty Deed | $89,900 | Land Title | |
| Quit Claim Deed | -- | Land Title |
Mortgage History
| Date | Status | Loan Amount | Loan Type |
|---|---|---|---|
| Open | $255,000 | New Conventional | |
| Previous Owner | $123,866 | Unknown | |
| Previous Owner | $79,600 | No Value Available | |
| Previous Owner | $85,950 | FHA |
Source: Pikes Peak REALTOR® Services
MLS Number: 7760363
APN: 63074-02-301
- 6836 Overland Dr Unit 164
- 6842 Goldcrest Ct Unit 169
- 6831 Mountain Top Ln Unit 78
- 6737 Overland Dr Unit 197
- 512 Rolling Hills Dr Unit 138
- 460 Rolling Hills Dr Unit 32
- 531 Rolling Hills Dr Unit 215
- 6719 Overland Dr
- 6622 Overland Dr Unit 226
- 35 E Woodmen Rd
- 45 E Woodmen Rd
- 110 Fox Hill Ln
- 45 Gold Coin Ct
- 87 Raven Hills Ct
- 6450 Mesedge Dr
- 154 Del Oro Cir
- 6365 Delmonico Dr
- 1021 Dublin Blvd
- 6530 Delmonico Dr Unit 106
- 6560 Delmonico Dr Unit 203
- 6946 Gayle Lyn Ln
- 145 W Rockrimmon Blvd
- 226 W Rockrimmon Blvd
- 218 W Rockrimmon Blvd
- 392 W Rockrimmon Blvd Unit C
- 6324 Galway Dr Unit basement
- 6715 Century Crest Point
- 5855 Corporate Dr
- 5824 Walsh Point
- 5805 Delmonico Dr
- 260 Rim View Dr
- 7755 Kaleb Grove
- 970 Menlo Park Point
- 1510-1690 Dublin Blvd
- 6236-6292 Twin Oaks Dr
- 6731 Dublin Loop W Unit D
- 6731 Dublin Loop W Unit B
- 5400 N Nevada Ave
- 7940 Brayden Point
- 5638 Appalachian View
