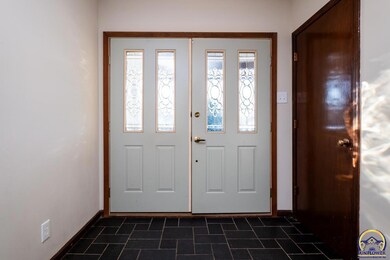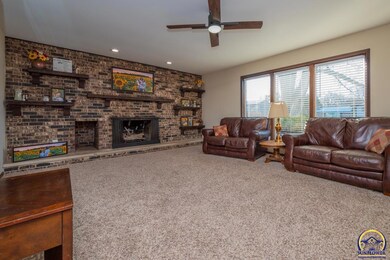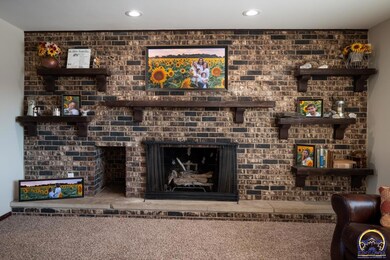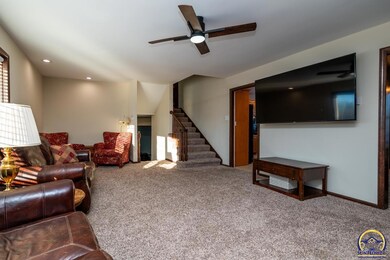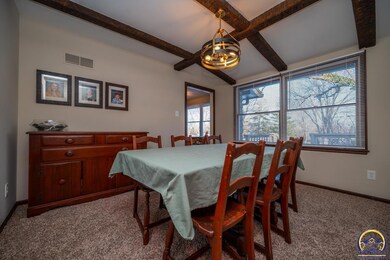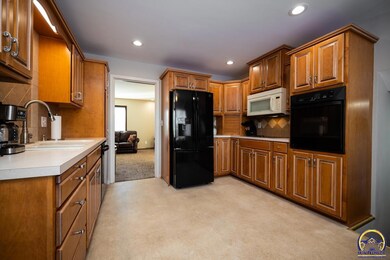
6840 SW 40th St Topeka, KS 66610
Highlights
- Deck
- Living Room with Fireplace
- No HOA
- Jay Shideler Elementary School Rated A-
- Wood Flooring
- 2 Car Attached Garage
About This Home
As of March 2025Opportunity is knocking twice for this home. Enjoy life near Lake Sherwood in this timeless split-level charmer! The covered entry porch and grand double doors offer a warm welcome right from the start. Inside, the spacious living room features a stunning fireplace and built-in shelving—just waiting for your personal touch. The formal dining room flows easily into the eat-in kitchen, making it perfect for hosting get-togethers or enjoying a casual meal. Plus, both dining spaces offer lovely views of the fenced-in backyard! This home is all about comfort and functionality, with plenty of natural light and those indoor-outdoor views that mid-century homes do so well. Upstairs, you'll find bedrooms that are just the right size, including one with its own en-suite bath. Downstairs, the basement offers a great second retreat, with it's own bath and closet space. Perfect for guests, mother-in-law suite, or daily living. With its roomy layout, great storage, thoughtful updates, and a mix of classic charm and modern touches, this home is ready for you to fall in love. Conveniently located and full of character, it’s the kind of place that makes you feel at home the moment you walk in.
Last Agent to Sell the Property
Kirk & Cobb, Inc. License #00233019 Listed on: 01/17/2025
Home Details
Home Type
- Single Family
Est. Annual Taxes
- $4,316
Year Built
- Built in 1970
Lot Details
- Lot Dimensions are 100 x 150
- Fenced
- Paved or Partially Paved Lot
Parking
- 2 Car Attached Garage
- Parking Available
Home Design
- Split Level Home
- Architectural Shingle Roof
- Stick Built Home
Interior Spaces
- 2,600 Sq Ft Home
- Multiple Fireplaces
- Wood Burning Fireplace
- Family Room
- Living Room with Fireplace
- Dining Room
- Wood Flooring
- Laundry Room
Bedrooms and Bathrooms
- 5 Bedrooms
- 4 Full Bathrooms
Partially Finished Basement
- Partial Basement
- Fireplace in Basement
- Laundry in Basement
Outdoor Features
- Deck
- Patio
Schools
- Jay Shideler Elementary School
- Washburn Rural Middle School
- Washburn Rural High School
Utilities
- Forced Air Heating and Cooling System
- Electric Water Heater
Community Details
- No Home Owners Association
- Sherwood Estates Subdivision
Listing and Financial Details
- Assessor Parcel Number R57366
Ownership History
Purchase Details
Home Financials for this Owner
Home Financials are based on the most recent Mortgage that was taken out on this home.Purchase Details
Home Financials for this Owner
Home Financials are based on the most recent Mortgage that was taken out on this home.Purchase Details
Home Financials for this Owner
Home Financials are based on the most recent Mortgage that was taken out on this home.Similar Homes in Topeka, KS
Home Values in the Area
Average Home Value in this Area
Purchase History
| Date | Type | Sale Price | Title Company |
|---|---|---|---|
| Warranty Deed | -- | Lawyers Title Of Topeka | |
| Warranty Deed | -- | First American | |
| Warranty Deed | -- | Security 1St Title |
Mortgage History
| Date | Status | Loan Amount | Loan Type |
|---|---|---|---|
| Open | $308,000 | VA | |
| Previous Owner | $225,250 | New Conventional | |
| Previous Owner | $236,000 | Credit Line Revolving |
Property History
| Date | Event | Price | Change | Sq Ft Price |
|---|---|---|---|---|
| 03/14/2025 03/14/25 | Sold | -- | -- | -- |
| 02/16/2025 02/16/25 | Pending | -- | -- | -- |
| 02/13/2025 02/13/25 | For Sale | $300,000 | 0.0% | $115 / Sq Ft |
| 01/21/2025 01/21/25 | Pending | -- | -- | -- |
| 01/17/2025 01/17/25 | For Sale | $300,000 | +7.2% | $115 / Sq Ft |
| 12/20/2023 12/20/23 | Sold | -- | -- | -- |
| 11/21/2023 11/21/23 | Pending | -- | -- | -- |
| 10/30/2023 10/30/23 | Price Changed | $279,900 | -3.4% | $108 / Sq Ft |
| 10/23/2023 10/23/23 | Price Changed | $289,900 | -3.3% | $112 / Sq Ft |
| 10/17/2023 10/17/23 | For Sale | $299,900 | +44.5% | $115 / Sq Ft |
| 01/12/2023 01/12/23 | Sold | -- | -- | -- |
| 12/30/2022 12/30/22 | Pending | -- | -- | -- |
| 12/28/2022 12/28/22 | For Sale | $207,500 | -- | $105 / Sq Ft |
Tax History Compared to Growth
Tax History
| Year | Tax Paid | Tax Assessment Tax Assessment Total Assessment is a certain percentage of the fair market value that is determined by local assessors to be the total taxable value of land and additions on the property. | Land | Improvement |
|---|---|---|---|---|
| 2025 | $4,316 | $30,850 | -- | -- |
| 2023 | $4,316 | $26,443 | $0 | $0 |
| 2022 | $3,308 | $23,822 | $0 | $0 |
| 2021 | $2,930 | $21,461 | $0 | $0 |
| 2020 | $2,823 | $21,040 | $0 | $0 |
| 2019 | $2,801 | $20,628 | $0 | $0 |
| 2018 | $2,572 | $20,223 | $0 | $0 |
| 2017 | $2,687 | $19,826 | $0 | $0 |
| 2014 | $2,604 | $18,964 | $0 | $0 |
Agents Affiliated with this Home
-

Seller's Agent in 2025
Melissa Herdman
Kirk & Cobb, Inc.
(785) 250-7020
420 Total Sales
-

Buyer's Agent in 2025
Christopher Glenn
Coldwell Banker American Home
(785) 213-6186
179 Total Sales
-

Seller's Agent in 2023
Carrie Rager
ReeceNichols Topeka Elite
(785) 554-2852
189 Total Sales
-
W
Seller's Agent in 2023
William Haag
Better Homes and Gardens Real
(785) 608-6966
54 Total Sales
Map
Source: Sunflower Association of REALTORS®
MLS Number: 237570
APN: 144-19-0-10-11-013-000
- 6855 SW Aylesbury Rd
- 3907 SW Canterbury Town Rd
- 6915 SW 43rd Terrace
- 3910 SW Gamwell Rd
- 6466 SW Suffolk Rd
- 3700 SW Stutley Rd
- 7401 SW Kings Forest Ct Unit Lot 1
- 6325 SW 42nd Ct
- 6314 SW 42nd Ct
- 0000 SW Moundview Dr
- 3936 SW Lincolnshire Rd
- 3806 SW Arvonia Place
- Lot 11 -Block B SW 43rd Ct
- 3713 SW Arvonia Place
- 0 SW 43rd Terrace Unit SUN238313
- 3725 SW Kings Forest Rd
- 7060 SW Fountaindale Rd
- 3335 SW Dukeries Rd
- 6318 SW 46th Park
- 6326 SW 46th Park

