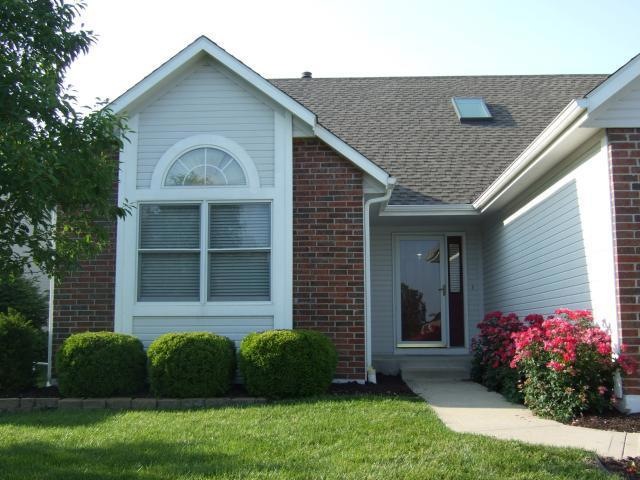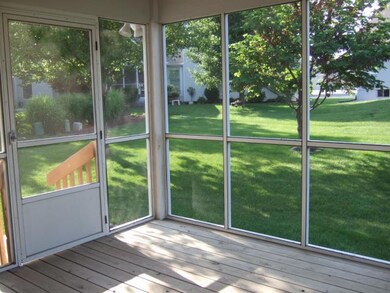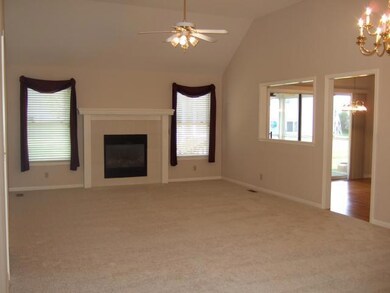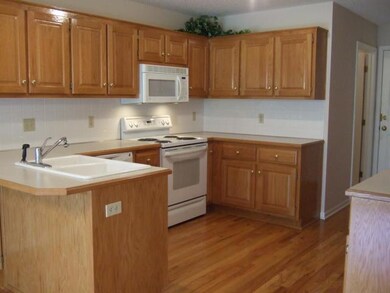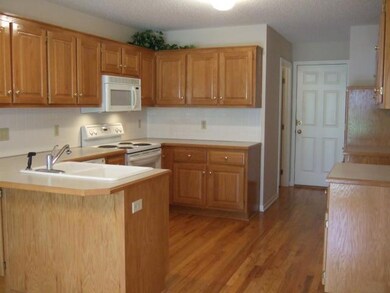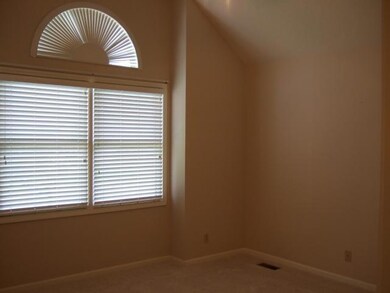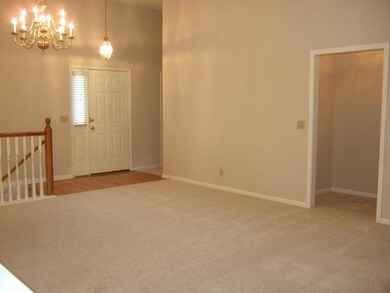
6840 W 156th Terrace Overland Park, KS 66223
South Overland Park NeighborhoodEstimated Value: $338,473 - $364,000
Highlights
- Vaulted Ceiling
- Ranch Style House
- Whirlpool Bathtub
- Stanley Elementary School Rated A-
- Wood Flooring
- Granite Countertops
About This Home
As of June 2012Quiet neighborhood with maintenance provided*Great ranch with 2 bedrooms & 2 bathrooms on main level*Excellent condition*Vaulted Ceilings*Hardwoods*Wonderful extras include screened porch, whirlpool tub, sprinkler, new carpet May 2012, new roof 2011*Huge unfinished basement offers endless possibilities*Immediate possession! HOA covers lawn, snow, trash, exterior paint
Last Agent to Sell the Property
Joan McFadden
ReeceNichols- Leawood Town Center License #BR00009521 Listed on: 05/16/2012
Last Buyer's Agent
Mary Ann Oddo
RE/MAX State Line License #SP00044053
Townhouse Details
Home Type
- Townhome
Est. Annual Taxes
- $2,298
Year Built
- Built in 1998
Lot Details
- 5,195 Sq Ft Lot
- Sprinkler System
HOA Fees
- $145 Monthly HOA Fees
Parking
- 2 Car Attached Garage
- Garage Door Opener
Home Design
- Ranch Style House
- Traditional Architecture
- Frame Construction
- Composition Roof
Interior Spaces
- 1,447 Sq Ft Home
- Wet Bar: Cathedral/Vaulted Ceiling, Ceiling Fan(s), Double Vanity, Separate Shower And Tub, Whirlpool Tub, Shades/Blinds, Walk-In Closet(s), Hardwood, Fireplace
- Built-In Features: Cathedral/Vaulted Ceiling, Ceiling Fan(s), Double Vanity, Separate Shower And Tub, Whirlpool Tub, Shades/Blinds, Walk-In Closet(s), Hardwood, Fireplace
- Vaulted Ceiling
- Ceiling Fan: Cathedral/Vaulted Ceiling, Ceiling Fan(s), Double Vanity, Separate Shower And Tub, Whirlpool Tub, Shades/Blinds, Walk-In Closet(s), Hardwood, Fireplace
- Skylights
- Thermal Windows
- Shades
- Plantation Shutters
- Drapes & Rods
- Great Room with Fireplace
- Combination Dining and Living Room
- Screened Porch
- Laundry Room
Kitchen
- Breakfast Area or Nook
- Electric Oven or Range
- Dishwasher
- Granite Countertops
- Laminate Countertops
- Disposal
Flooring
- Wood
- Wall to Wall Carpet
- Linoleum
- Laminate
- Stone
- Ceramic Tile
- Luxury Vinyl Plank Tile
- Luxury Vinyl Tile
Bedrooms and Bathrooms
- 2 Bedrooms
- Cedar Closet: Cathedral/Vaulted Ceiling, Ceiling Fan(s), Double Vanity, Separate Shower And Tub, Whirlpool Tub, Shades/Blinds, Walk-In Closet(s), Hardwood, Fireplace
- Walk-In Closet: Cathedral/Vaulted Ceiling, Ceiling Fan(s), Double Vanity, Separate Shower And Tub, Whirlpool Tub, Shades/Blinds, Walk-In Closet(s), Hardwood, Fireplace
- 2 Full Bathrooms
- Double Vanity
- Whirlpool Bathtub
- Bathtub with Shower
Basement
- Basement Fills Entire Space Under The House
- Sump Pump
Home Security
Schools
- Stanley Elementary School
- Blue Valley High School
Utilities
- Central Heating and Cooling System
Listing and Financial Details
- Exclusions: Humidifier
- Assessor Parcel Number NP93530000 0079
Community Details
Overview
- Association fees include building maint, lawn maintenance, snow removal, trash pick up
- Wynnefield Subdivision
- On-Site Maintenance
Security
- Storm Doors
- Fire and Smoke Detector
Ownership History
Purchase Details
Home Financials for this Owner
Home Financials are based on the most recent Mortgage that was taken out on this home.Purchase Details
Home Financials for this Owner
Home Financials are based on the most recent Mortgage that was taken out on this home.Similar Homes in the area
Home Values in the Area
Average Home Value in this Area
Purchase History
| Date | Buyer | Sale Price | Title Company |
|---|---|---|---|
| Keil Leigh E | -- | Kansas City Title | |
| Keil Eldon | -- | Kansas City Title Inc |
Mortgage History
| Date | Status | Borrower | Loan Amount |
|---|---|---|---|
| Open | Keil Leigh E | $177,000 |
Property History
| Date | Event | Price | Change | Sq Ft Price |
|---|---|---|---|---|
| 06/28/2012 06/28/12 | Sold | -- | -- | -- |
| 06/03/2012 06/03/12 | Pending | -- | -- | -- |
| 05/16/2012 05/16/12 | For Sale | $189,950 | -- | $131 / Sq Ft |
Tax History Compared to Growth
Tax History
| Year | Tax Paid | Tax Assessment Tax Assessment Total Assessment is a certain percentage of the fair market value that is determined by local assessors to be the total taxable value of land and additions on the property. | Land | Improvement |
|---|---|---|---|---|
| 2024 | $3,593 | $35,558 | $5,612 | $29,946 |
| 2023 | $3,450 | $33,339 | $5,106 | $28,233 |
| 2022 | $3,221 | $30,579 | $5,106 | $25,473 |
| 2021 | $3,226 | $28,911 | $4,255 | $24,656 |
| 2020 | $3,073 | $27,370 | $4,255 | $23,115 |
| 2019 | $3,009 | $26,232 | $3,738 | $22,494 |
| 2018 | $2,866 | $24,496 | $3,738 | $20,758 |
| 2017 | $2,524 | $21,218 | $2,990 | $18,228 |
| 2016 | $2,666 | $22,379 | $2,990 | $19,389 |
| 2015 | $2,554 | $21,379 | $2,990 | $18,389 |
| 2013 | -- | $19,987 | $2,990 | $16,997 |
Agents Affiliated with this Home
-
J
Seller's Agent in 2012
Joan McFadden
ReeceNichols- Leawood Town Center
-
M
Buyer's Agent in 2012
Mary Ann Oddo
RE/MAX State Line
Map
Source: Heartland MLS
MLS Number: 1779974
APN: NP93530000-0079
- 7001 W 157th Terrace
- 15429 Floyd St
- 6266 W 157th St
- 15433 Marty St
- 15209 Beverly St
- 15278 Conser St
- 6560 W 151st St
- 15820 Robinson St
- 14949 Riggs St
- 15107 Beverly St
- 14927 Riggs St
- 15501 Outlook St
- 14936 Riggs St
- 15526 Shawnee Dr
- 15633 Reeds St
- 7859 W 152nd Terrace
- 14906 Horton St
- 15841 Shawnee Dr
- 5510 W 153rd Terrace
- 6823 W 162nd Terrace
- 6840 W 156th Terrace
- 6838 W 156th Terrace
- 6844 W 156th Terrace
- 6811 W 156th St
- 6817 W 156th St
- 6809 W 156th St
- 6815 W 156th St
- 6855 W 156th Terrace
- 15603 Broadmoor St
- 15601 Broadmoor St
- 6841 W 156th Terrace
- 6830 W 156th Terrace
- 6805 W 156th St
- 15607 Broadmoor St
- 6853 W 156th Terrace
- 6837 W 156th Terrace
- 6828 W 156th Terrace
- 15609 Broadmoor St
- 6801 W 156th St
- 6849 W 156th Terrace
