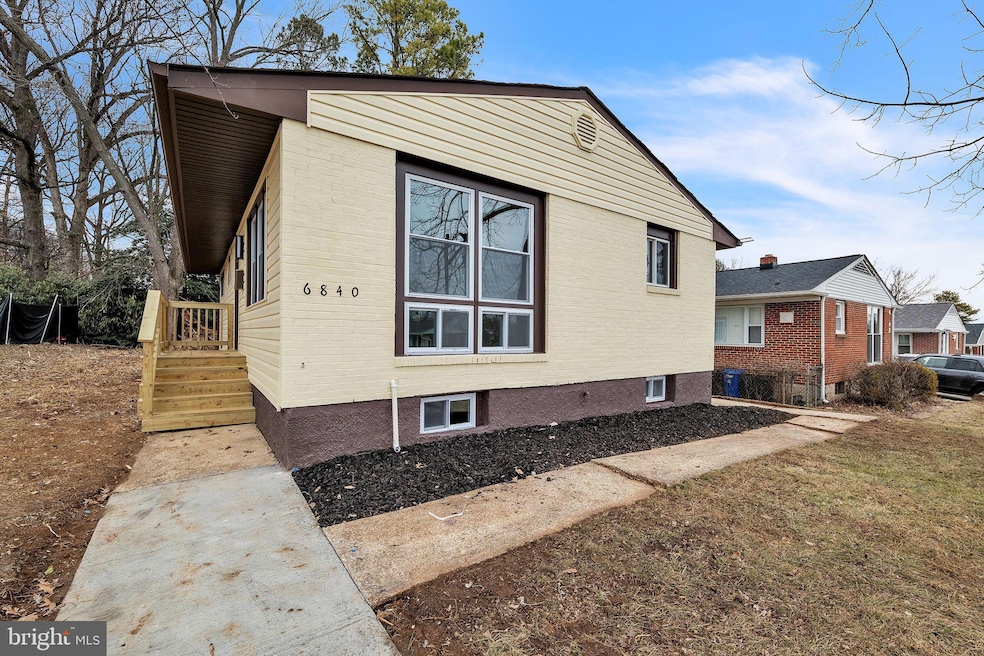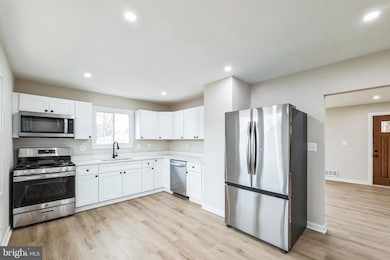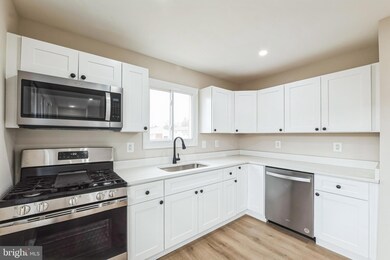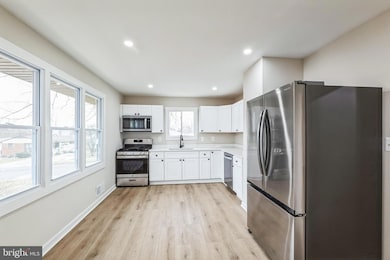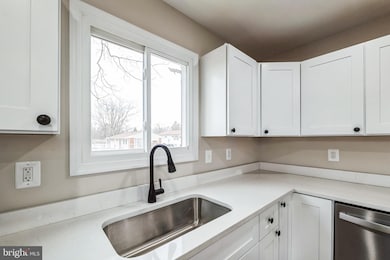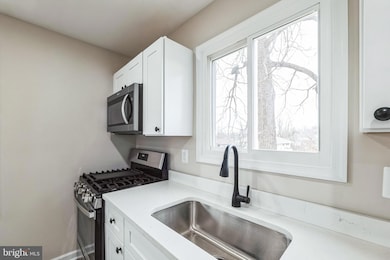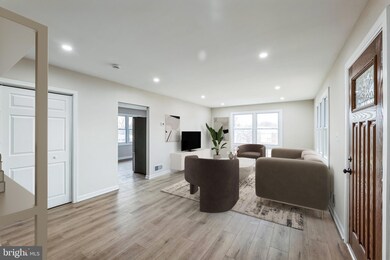
6840 Westridge Rd Gwynn Oak, MD 21207
Highlights
- Rambler Architecture
- No HOA
- Recessed Lighting
- Main Floor Bedroom
- Eat-In Kitchen
- Forced Air Heating and Cooling System
About This Home
As of May 2025Welcome to this beautifully renovated 3-bedroom, 2.5-bathroom home, where contemporary updates enhance both style and functionality.Nestled on an elevated lot, this home boasts a fresh exterior and contemporary finishes throughout. As you step inside, you’ll be greeted by a bright and airy open-concept living space featuring recessed lighting, luxury vinyl plank flooring, and large windows that allow natural light to flood the home.The stylish kitchen is a true showstopper, designed for both function and style. With sleek white cabinets, quartz countertops, and stainless steel appliances, this kitchen is perfect for casual meals and entertaining guests. The main level also features two generously sized bedrooms, an updated full bathroom, and an additional half bath for added convenience.Downstairs, the fully finished basement expands your living space, offering an additional bedroom and a full bathroom—ideal for guests, a home office, or a private suite. This level also features a versatile living area, ideal for a media room, playroom, or personal gym. With its modern updates, turnkey condition, and fantastic location, this home is truly a must-see. Don’t miss out on this incredible opportunity! Schedule your private showing today and make this stunning home yours.
Last Agent to Sell the Property
EXP Realty, LLC License #0225207192 Listed on: 02/14/2025

Home Details
Home Type
- Single Family
Est. Annual Taxes
- $1,875
Year Built
- Built in 1953
Lot Details
- 7,446 Sq Ft Lot
Parking
- On-Street Parking
Home Design
- Rambler Architecture
- Brick Exterior Construction
Interior Spaces
- Property has 2 Levels
- Recessed Lighting
- Combination Kitchen and Dining Room
Kitchen
- Eat-In Kitchen
- Stove
- Built-In Microwave
- Dishwasher
- Disposal
Bedrooms and Bathrooms
- En-Suite Bathroom
Laundry
- Dryer
- Washer
Finished Basement
- Basement Fills Entire Space Under The House
- Exterior Basement Entry
Utilities
- Forced Air Heating and Cooling System
- Natural Gas Water Heater
Community Details
- No Home Owners Association
- Campfield Gardens Subdivision
Listing and Financial Details
- Tax Lot 127
- Assessor Parcel Number 04030318072700
Ownership History
Purchase Details
Home Financials for this Owner
Home Financials are based on the most recent Mortgage that was taken out on this home.Purchase Details
Home Financials for this Owner
Home Financials are based on the most recent Mortgage that was taken out on this home.Purchase Details
Home Financials for this Owner
Home Financials are based on the most recent Mortgage that was taken out on this home.Purchase Details
Similar Homes in the area
Home Values in the Area
Average Home Value in this Area
Purchase History
| Date | Type | Sale Price | Title Company |
|---|---|---|---|
| Deed | $350,000 | Old Republic National Title In | |
| Deed | $1,500 | None Listed On Document | |
| Deed | $1,500 | None Listed On Document | |
| Special Warranty Deed | $200,000 | None Listed On Document | |
| Special Warranty Deed | $200,000 | None Listed On Document | |
| Quit Claim Deed | $659,200 | None Listed On Document |
Mortgage History
| Date | Status | Loan Amount | Loan Type |
|---|---|---|---|
| Open | $343,660 | FHA | |
| Previous Owner | $200,000 | New Conventional |
Property History
| Date | Event | Price | Change | Sq Ft Price |
|---|---|---|---|---|
| 05/13/2025 05/13/25 | Sold | $350,000 | +4.5% | $200 / Sq Ft |
| 04/08/2025 04/08/25 | Pending | -- | -- | -- |
| 04/04/2025 04/04/25 | Price Changed | $335,000 | -4.3% | $191 / Sq Ft |
| 02/28/2025 02/28/25 | Price Changed | $350,000 | -4.1% | $200 / Sq Ft |
| 02/14/2025 02/14/25 | For Sale | $365,000 | -- | $209 / Sq Ft |
Tax History Compared to Growth
Tax History
| Year | Tax Paid | Tax Assessment Tax Assessment Total Assessment is a certain percentage of the fair market value that is determined by local assessors to be the total taxable value of land and additions on the property. | Land | Improvement |
|---|---|---|---|---|
| 2025 | $2,517 | $159,000 | $51,400 | $107,600 |
| 2024 | $2,517 | $154,733 | $0 | $0 |
| 2023 | $1,238 | $150,467 | $0 | $0 |
| 2022 | $2,367 | $146,200 | $51,400 | $94,800 |
| 2021 | $2,333 | $143,400 | $0 | $0 |
| 2020 | $2,333 | $140,600 | $0 | $0 |
| 2019 | $2,225 | $137,800 | $51,400 | $86,400 |
| 2018 | $2,132 | $135,967 | $0 | $0 |
| 2017 | $2,089 | $134,133 | $0 | $0 |
| 2016 | $1,650 | $132,300 | $0 | $0 |
| 2015 | $1,650 | $130,733 | $0 | $0 |
| 2014 | $1,650 | $129,167 | $0 | $0 |
Agents Affiliated with this Home
-
Chris Craddock

Seller's Agent in 2025
Chris Craddock
EXP Realty, LLC
(571) 540-7888
5 in this area
1,603 Total Sales
-
Cami Noble

Seller Co-Listing Agent in 2025
Cami Noble
EXP Realty, LLC
(571) 643-2459
2 in this area
388 Total Sales
-
Yolanda Hobbs
Y
Buyer's Agent in 2025
Yolanda Hobbs
Real Estate Professionals, Inc.
(443) 452-9604
2 in this area
33 Total Sales
Map
Source: Bright MLS
MLS Number: MDBC2118338
APN: 03-0318072700
- 3809 Southern Cross Dr
- 3805 Arbutus Ave
- 4348 Danlou Dr
- 6641 Marott Dr
- 7102 Walnut Ave
- 4226 Red Haven Rd
- 7123 Campfield Rd
- 3716 Sylvan Dr
- 3824 Patterson Ave
- 7210 N Alter St
- 3735 Sylvan Dr
- 7222 N Alter St
- 6603 Mount Vernon Ave
- 6700 Parsons Ave
- 7141 Campfield Rd
- 6603 Fairmount Ave
- 3719 Patterson Ave
- 6617 Parsons Ave
- 3724 Oak Ave
- 3615 Lochearn Dr
