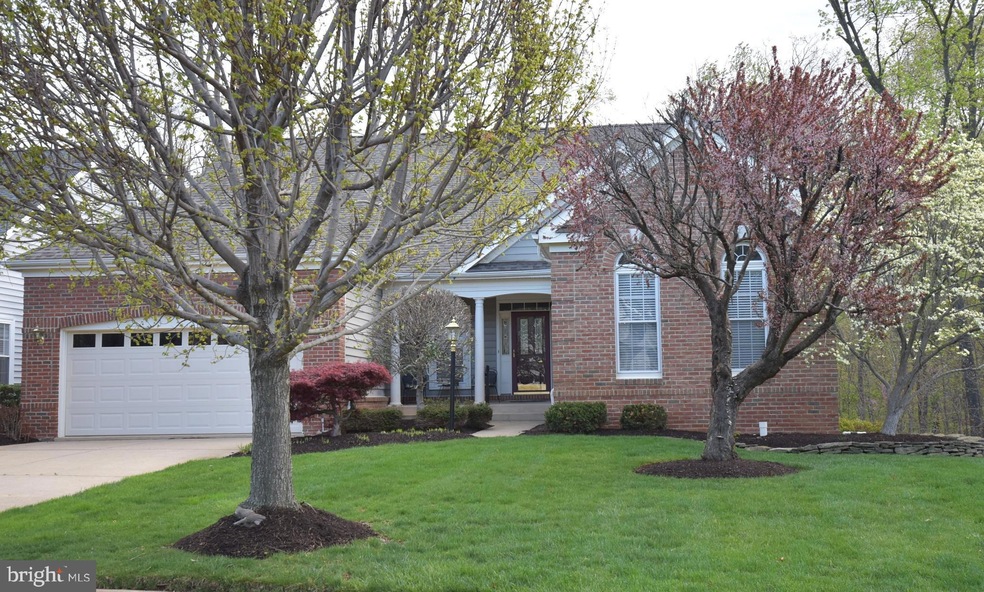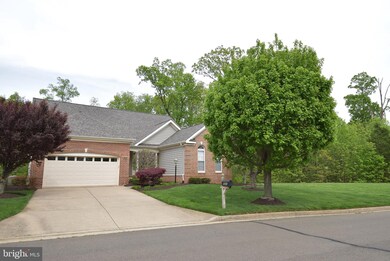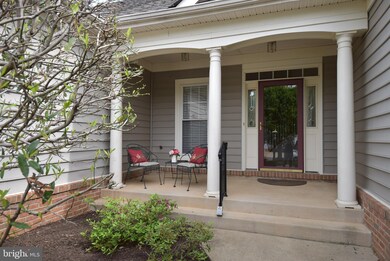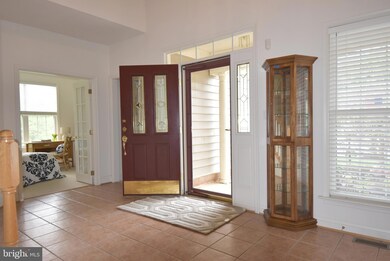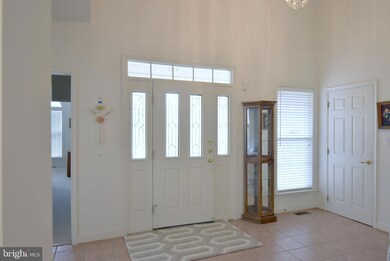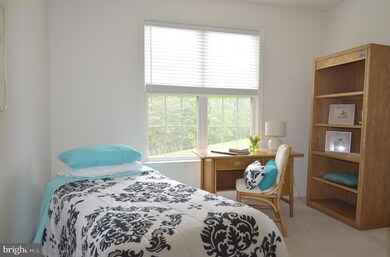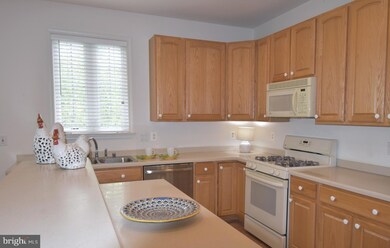
6841 Derby Run Way Gainesville, VA 20155
Heritage Hunt NeighborhoodHighlights
- Senior Living
- Vaulted Ceiling
- Loft
- Deck
- Traditional Architecture
- Community Pool
About This Home
As of October 2023**IMPROVED PRICE on this PREMIUM LOT in Heritage Hunt!**Sought-after Lakemont model on PREMIUM LOT in 55+ Golf Community*3-Levels*Roof 2017*Screened porch*Large deck*Private backyard backs to woods*Adjacent to peaceful landscaped park**Sunroom**2-sided fireplace**Large master bedroom*New washer/dryer/dishwasher*Professionally landscaped*Buyer pays $3660 Capital Fund fee at closing**Please note this is a 4-bedroom**
Last Agent to Sell the Property
Samson Properties License #0225113231 Listed on: 04/26/2019

Home Details
Home Type
- Single Family
Est. Annual Taxes
- $5,656
Year Built
- Built in 1999
Lot Details
- 7,340 Sq Ft Lot
- Property is in very good condition
- Property is zoned PMR
HOA Fees
- $305 Monthly HOA Fees
Parking
- 2 Car Direct Access Garage
- Front Facing Garage
- Garage Door Opener
- Driveway
Home Design
- Traditional Architecture
Interior Spaces
- Property has 3 Levels
- Vaulted Ceiling
- Gas Fireplace
- Family Room
- Living Room
- Den
- Loft
Flooring
- Carpet
- Tile or Brick
- Ceramic Tile
- Vinyl
Bedrooms and Bathrooms
- En-Suite Primary Bedroom
Laundry
- Laundry Room
- Laundry on main level
Unfinished Basement
- Interior and Exterior Basement Entry
- Sump Pump
- Rough-In Basement Bathroom
- Basement Windows
Home Security
- Home Security System
- Security Gate
- Fire and Smoke Detector
Outdoor Features
- Deck
- Screened Patio
Schools
- Tyler Elementary School
- Bull Run Middle School
- Battlefield High School
Utilities
- Central Heating and Cooling System
- Natural Gas Water Heater
Listing and Financial Details
- Tax Lot 62
- Assessor Parcel Number 7497-08-6822
Community Details
Overview
- Senior Living
- $3,660 Capital Contribution Fee
- Senior Community | Residents must be 55 or older
- Heritage Hunt Homeowners Association
- Heritage Hunt Subdivision, Lakemont Floorplan
Recreation
- Community Pool
Ownership History
Purchase Details
Home Financials for this Owner
Home Financials are based on the most recent Mortgage that was taken out on this home.Purchase Details
Home Financials for this Owner
Home Financials are based on the most recent Mortgage that was taken out on this home.Purchase Details
Similar Homes in the area
Home Values in the Area
Average Home Value in this Area
Purchase History
| Date | Type | Sale Price | Title Company |
|---|---|---|---|
| Warranty Deed | $730,000 | None Listed On Document | |
| Deed | $530,000 | Cardinal Title Group Llc | |
| Deed | $393,092 | -- |
Mortgage History
| Date | Status | Loan Amount | Loan Type |
|---|---|---|---|
| Previous Owner | $424,000 | New Conventional |
Property History
| Date | Event | Price | Change | Sq Ft Price |
|---|---|---|---|---|
| 10/16/2023 10/16/23 | Sold | $730,000 | 0.0% | $333 / Sq Ft |
| 09/13/2023 09/13/23 | For Sale | $730,000 | +37.7% | $333 / Sq Ft |
| 09/12/2023 09/12/23 | Pending | -- | -- | -- |
| 09/05/2019 09/05/19 | Sold | $530,000 | -1.9% | $241 / Sq Ft |
| 07/20/2019 07/20/19 | Pending | -- | -- | -- |
| 07/10/2019 07/10/19 | Price Changed | $540,000 | -1.8% | $246 / Sq Ft |
| 05/14/2019 05/14/19 | Price Changed | $550,000 | -2.7% | $251 / Sq Ft |
| 05/03/2019 05/03/19 | For Sale | $565,000 | +6.6% | $257 / Sq Ft |
| 04/29/2019 04/29/19 | Off Market | $530,000 | -- | -- |
| 04/26/2019 04/26/19 | For Sale | $565,000 | -- | $257 / Sq Ft |
Tax History Compared to Growth
Tax History
| Year | Tax Paid | Tax Assessment Tax Assessment Total Assessment is a certain percentage of the fair market value that is determined by local assessors to be the total taxable value of land and additions on the property. | Land | Improvement |
|---|---|---|---|---|
| 2024 | $6,168 | $620,200 | $161,200 | $459,000 |
| 2023 | $6,166 | $592,600 | $154,600 | $438,000 |
| 2022 | $6,383 | $566,000 | $146,100 | $419,900 |
| 2021 | $6,120 | $501,900 | $130,900 | $371,000 |
| 2020 | $7,361 | $474,900 | $124,900 | $350,000 |
| 2019 | $7,121 | $459,400 | $122,800 | $336,600 |
| 2018 | $5,267 | $436,200 | $120,200 | $316,000 |
| 2017 | $5,291 | $429,400 | $118,400 | $311,000 |
| 2016 | $5,351 | $438,600 | $118,400 | $320,200 |
| 2015 | $5,100 | $446,600 | $119,600 | $327,000 |
| 2014 | $5,100 | $408,800 | $108,700 | $300,100 |
Agents Affiliated with this Home
-
Candace Moe

Seller's Agent in 2023
Candace Moe
Real Living at Home
(540) 270-0274
48 in this area
79 Total Sales
-
Natalie McArtor

Buyer's Agent in 2023
Natalie McArtor
Samson Properties
(703) 200-4703
41 in this area
209 Total Sales
-
Margaret Ireland

Seller's Agent in 2019
Margaret Ireland
Samson Properties
(703) 625-2922
27 in this area
37 Total Sales
-
Kathy Rainey
K
Seller Co-Listing Agent in 2019
Kathy Rainey
Williamsburg Realty
(703) 625-1580
35 in this area
62 Total Sales
-
Caryl Dawson

Buyer's Agent in 2019
Caryl Dawson
Samson Properties
(703) 598-7801
1 in this area
1 Total Sale
Map
Source: Bright MLS
MLS Number: VAPW464906
APN: 7497-08-6822
- 7065 Heritage Hunt Dr Unit 309
- 7055 Heritage Hunt Dr Unit 207
- 13685 Paddock Ct
- 13602 Ryton Ridge Ln
- 13546 Ryton Ridge Ln
- 13854 Cinch Ln
- 13717 Currant Loop
- 6769 Arthur Hills Dr
- 13882 Cinch Ln
- 13731 Charismatic Way
- 7022 Mongoose Trail
- 6805 Tred Avon Place
- 6848 Tred Avon Place
- 13891 Chelmsford Dr Unit 201
- 13890 Chelmsford Dr Unit 313
- 13891 Gary Fisher Trail
- 13298 Fieldstone Way
- 14192 Haro Trail
- 6901 Bitterroot Ct
- 6688 Roderick Loop
