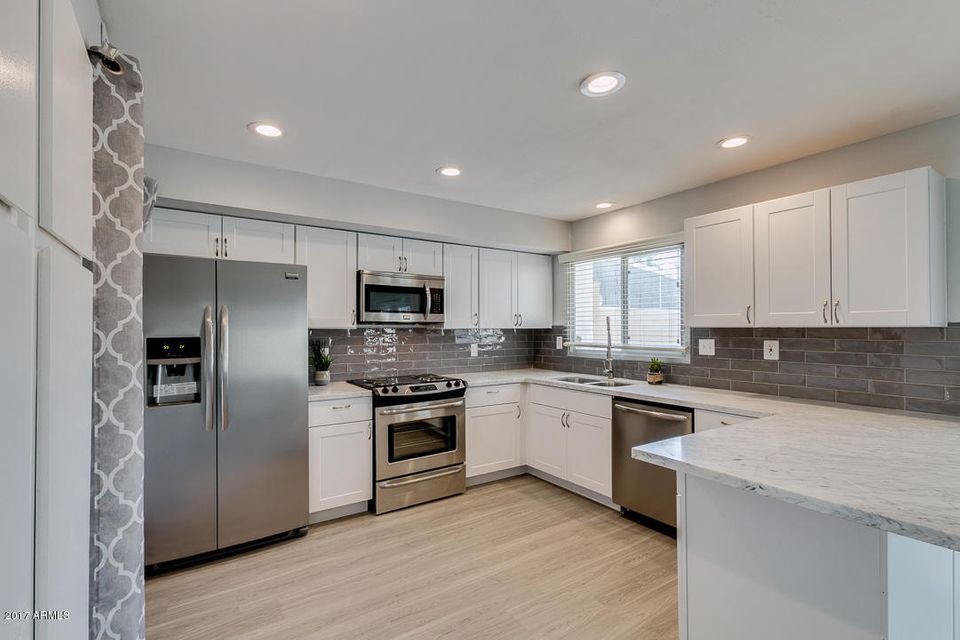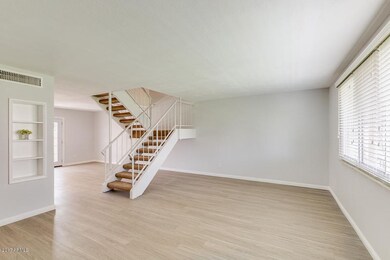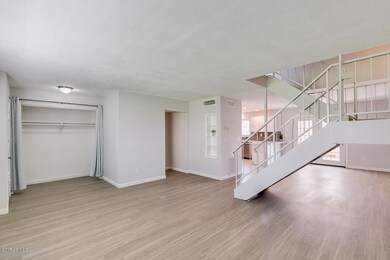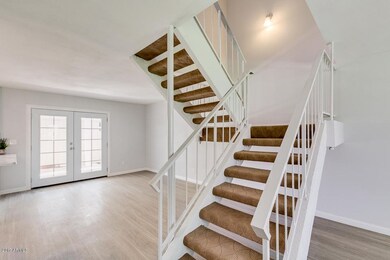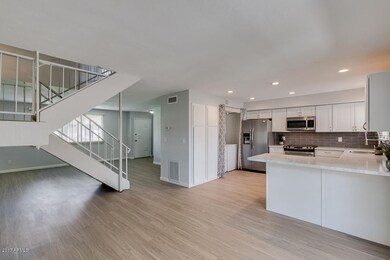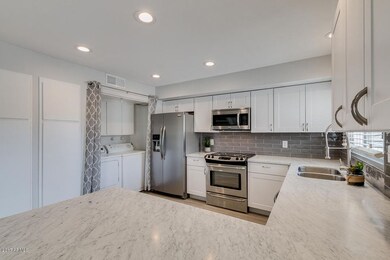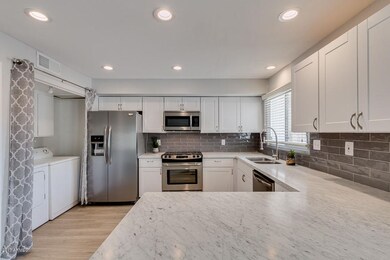
6841 E Osborn Rd Unit B Scottsdale, AZ 85251
South Scottsdale NeighborhoodHighlights
- Clubhouse
- Breakfast Bar
- Remodeled Bathroom
- Community Pool
- Tile Flooring
- Grass Covered Lot
About This Home
As of April 2018MUST SEE: Gorgeous, fully remodeled, 4br/2.5ba Old Town townhome within walking distance of Scottsdale Stadium (Spring Training home of the SF Giants!), in a quiet, residential neighborhood close to nightlife, restaurants & shopping. Enjoy upgraded finishes like Carrera marble countertops, stainless steel appliances, shaker-style cabinetry, beautiful vinyl plank flooring, and designer carpet – all brand new! Unit comes with 3 parking spaces, 2 covered and 1 uncovered as well as extra onsite storage. Community has a pool and expansive, HOA-managed, grassy areas throughout. Perfect as rental property, second home or full-time residence.
Last Agent to Sell the Property
E & G Real Estate Services License #SA668015000 Listed on: 04/01/2017
Co-Listed By
Barbara Heggarty
Caliber Realty Group, LLC License #SA617146000
Townhouse Details
Home Type
- Townhome
Est. Annual Taxes
- $857
Year Built
- Built in 1965
Lot Details
- 1,729 Sq Ft Lot
- Chain Link Fence
- Grass Covered Lot
HOA Fees
- $189 Monthly HOA Fees
Home Design
- Built-Up Roof
- Block Exterior
- Stucco
Interior Spaces
- 1,632 Sq Ft Home
- 2-Story Property
Kitchen
- Breakfast Bar
- Built-In Microwave
Flooring
- Carpet
- Tile
Bedrooms and Bathrooms
- 4 Bedrooms
- Remodeled Bathroom
- 2.5 Bathrooms
Parking
- 1 Open Parking Space
- 2 Carport Spaces
- Assigned Parking
Schools
- Tonalea K-8 Elementary School
- Supai Middle School
- Coronado High School
Utilities
- Refrigerated Cooling System
- Heating Available
Listing and Financial Details
- Tax Lot 28
- Assessor Parcel Number 130-14-113
Community Details
Overview
- Association fees include insurance, sewer, ground maintenance, street maintenance, front yard maint, trash, water
- First Service Reside Association, Phone Number (480) 551-4300
- Casa Granada Townhouses Subdivision
Amenities
- Clubhouse
- Recreation Room
Recreation
- Community Pool
Ownership History
Purchase Details
Purchase Details
Home Financials for this Owner
Home Financials are based on the most recent Mortgage that was taken out on this home.Purchase Details
Home Financials for this Owner
Home Financials are based on the most recent Mortgage that was taken out on this home.Purchase Details
Home Financials for this Owner
Home Financials are based on the most recent Mortgage that was taken out on this home.Purchase Details
Home Financials for this Owner
Home Financials are based on the most recent Mortgage that was taken out on this home.Purchase Details
Home Financials for this Owner
Home Financials are based on the most recent Mortgage that was taken out on this home.Purchase Details
Purchase Details
Purchase Details
Purchase Details
Similar Homes in Scottsdale, AZ
Home Values in the Area
Average Home Value in this Area
Purchase History
| Date | Type | Sale Price | Title Company |
|---|---|---|---|
| Interfamily Deed Transfer | -- | None Available | |
| Interfamily Deed Transfer | -- | Accommodation | |
| Interfamily Deed Transfer | -- | Fidelity National Title Co | |
| Interfamily Deed Transfer | -- | None Available | |
| Interfamily Deed Transfer | -- | Fidelity National Title | |
| Interfamily Deed Transfer | -- | None Available | |
| Warranty Deed | $299,000 | First American Title Insuran | |
| Warranty Deed | -- | Empire West Title Agency | |
| Warranty Deed | $207,500 | North American Title Company | |
| Cash Sale Deed | $168,000 | North American Title Company | |
| Interfamily Deed Transfer | -- | None Available | |
| Interfamily Deed Transfer | -- | None Available |
Mortgage History
| Date | Status | Loan Amount | Loan Type |
|---|---|---|---|
| Open | $217,100 | New Conventional | |
| Closed | $219,500 | New Conventional | |
| Closed | $224,250 | New Conventional | |
| Previous Owner | $175,700 | New Conventional | |
| Previous Owner | $82,391 | Unknown |
Property History
| Date | Event | Price | Change | Sq Ft Price |
|---|---|---|---|---|
| 02/20/2024 02/20/24 | Rented | $2,475 | 0.0% | -- |
| 01/24/2024 01/24/24 | Under Contract | -- | -- | -- |
| 01/18/2024 01/18/24 | Price Changed | $2,475 | -0.8% | $2 / Sq Ft |
| 01/15/2024 01/15/24 | Price Changed | $2,495 | -3.9% | $2 / Sq Ft |
| 01/11/2024 01/11/24 | Price Changed | $2,595 | -3.7% | $2 / Sq Ft |
| 01/08/2024 01/08/24 | Price Changed | $2,695 | -1.8% | $2 / Sq Ft |
| 01/03/2024 01/03/24 | For Rent | $2,745 | +22.3% | -- |
| 08/01/2021 08/01/21 | Rented | $2,245 | 0.0% | -- |
| 07/06/2021 07/06/21 | Under Contract | -- | -- | -- |
| 07/01/2021 07/01/21 | For Rent | $2,245 | +15.4% | -- |
| 07/20/2020 07/20/20 | Rented | $1,945 | 0.0% | -- |
| 07/17/2020 07/17/20 | Under Contract | -- | -- | -- |
| 07/16/2020 07/16/20 | For Rent | $1,945 | 0.0% | -- |
| 04/02/2018 04/02/18 | Sold | $299,000 | 0.0% | $183 / Sq Ft |
| 02/10/2018 02/10/18 | For Sale | $299,000 | +19.1% | $183 / Sq Ft |
| 05/30/2017 05/30/17 | Sold | $251,000 | -6.3% | $154 / Sq Ft |
| 04/23/2017 04/23/17 | Pending | -- | -- | -- |
| 04/12/2017 04/12/17 | Price Changed | $267,900 | -0.7% | $164 / Sq Ft |
| 04/01/2017 04/01/17 | For Sale | $269,900 | -- | $165 / Sq Ft |
Tax History Compared to Growth
Tax History
| Year | Tax Paid | Tax Assessment Tax Assessment Total Assessment is a certain percentage of the fair market value that is determined by local assessors to be the total taxable value of land and additions on the property. | Land | Improvement |
|---|---|---|---|---|
| 2025 | $1,158 | $17,121 | -- | -- |
| 2024 | $1,145 | $16,305 | -- | -- |
| 2023 | $1,145 | $33,480 | $6,690 | $26,790 |
| 2022 | $1,086 | $26,860 | $5,370 | $21,490 |
| 2021 | $1,154 | $25,420 | $5,080 | $20,340 |
| 2020 | $1,144 | $22,780 | $4,550 | $18,230 |
| 2019 | $1,104 | $21,380 | $4,270 | $17,110 |
| 2018 | $1,069 | $19,030 | $3,800 | $15,230 |
| 2017 | $874 | $17,030 | $3,400 | $13,630 |
| 2016 | $857 | $15,660 | $3,130 | $12,530 |
| 2015 | $823 | $13,950 | $2,790 | $11,160 |
Agents Affiliated with this Home
-

Seller's Agent in 2024
Kelly Martin
MMRE Advisors
(602) 930-6661
4 Total Sales
-
N
Buyer's Agent in 2024
Nina Pole
Best Homes Real Estate
-

Seller Co-Listing Agent in 2020
Trey Martin
MMRE Advisors
(602) 370-3465
3 in this area
31 Total Sales
-

Buyer's Agent in 2020
Jeffrey Cayton
DeLex Realty
(602) 320-7547
1 in this area
107 Total Sales
-
J
Seller's Agent in 2018
Josh Wein
Compass
-

Buyer's Agent in 2018
Kelly Knapp
HomeSmart
(602) 230-7600
12 in this area
114 Total Sales
Map
Source: Arizona Regional Multiple Listing Service (ARMLS)
MLS Number: 5584192
APN: 130-14-113
- 6833 E Osborn Rd Unit D
- 3313 N 68th St Unit 211E
- 3313 N 68th St Unit 244
- 6826 E Monterey Way
- 3314 N 68th St Unit W112
- 3314 N 68th St Unit 107
- 3314 N 68th St Unit 247W
- 3314 N 68th St Unit 204W
- 6953 E Osborn Rd Unit C
- 6714 E 6th St
- 6990 E 6th St Unit 1016
- 6834 E 4th St Unit 6
- 6834 E 4th St Unit 7
- 6906 E 4th St Unit 10
- 6906 E 4th St Unit 4
- 3331 N 66th Place
- 6920 E 4th St Unit 209
- 6936 E 4th St Unit 5
- 3635 N 68th St Unit 5
- 6943 E Earll Dr Unit 6
