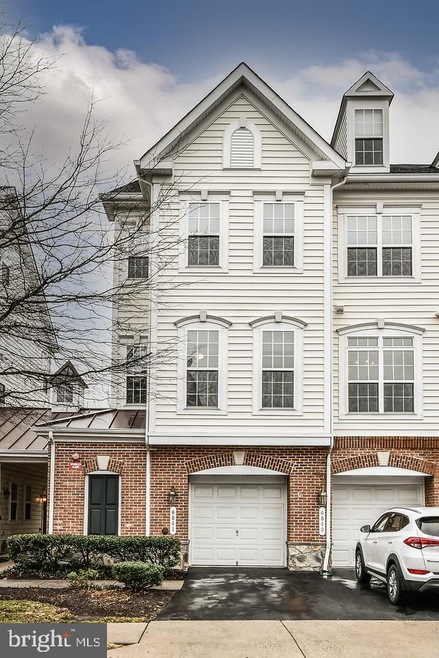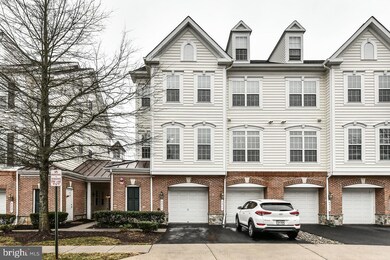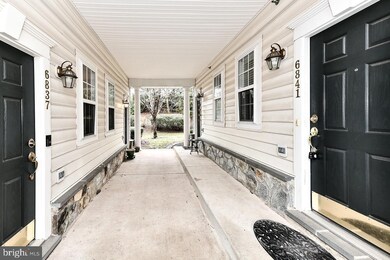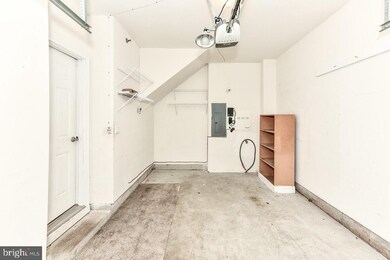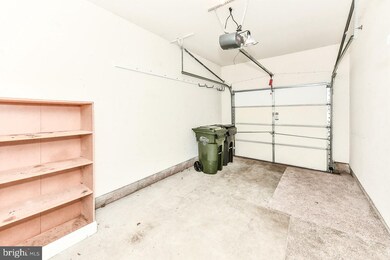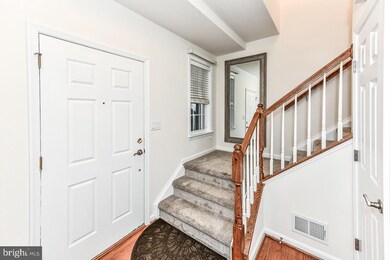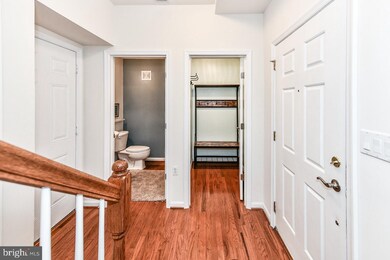
6841 Hampton Bay Ln Gainesville, VA 20155
Piedmont South NeighborhoodHighlights
- Fitness Center
- Colonial Architecture
- Community Pool
- Haymarket Elementary School Rated A-
- 1 Fireplace
- Community Basketball Court
About This Home
As of March 2022Gorgeous end unit 3 level condo/townhouse with 3 bedroom and 2 1/2 bathroom. Main floor feature open floor plan with a cozy gas fireplace in the living room. Kitchen has granite counters, stainless steel appliances, newer vinyl flooring and a separated dining space. Second level includes the spacious master suite with walk-in closet, ceiling fan and a private en-suite bathroom and separated laundry room. On the third level there are two more spacious bathroom, one full bathroom and a bonus area that is perfect for a small office/study. Abundant of community amenities. Located just minutes from I-66 & Route 1, great commuting from Haymarket or Gainesville commuter lot.
Last Agent to Sell the Property
Chambers Theory, LLC License #669437 Listed on: 02/25/2022
Townhouse Details
Home Type
- Townhome
Est. Annual Taxes
- $3,298
Year Built
- Built in 2007
HOA Fees
Parking
- 1 Car Attached Garage
- Front Facing Garage
- Driveway
Home Design
- Colonial Architecture
- Brick Exterior Construction
- Slab Foundation
- Vinyl Siding
Interior Spaces
- 1,825 Sq Ft Home
- Property has 3 Levels
- 1 Fireplace
Bedrooms and Bathrooms
- 3 Bedrooms
Utilities
- Forced Air Heating and Cooling System
- Natural Gas Water Heater
Listing and Financial Details
- Assessor Parcel Number 7397-29-2386.01
Community Details
Overview
- Association fees include common area maintenance, road maintenance, trash, water, snow removal, insurance
- Parks At Piedmon Community
- Parks At Piedmont South Subdivision
Amenities
- Common Area
Recreation
- Community Basketball Court
- Community Playground
- Fitness Center
- Community Pool
- Jogging Path
Pet Policy
- Pets Allowed
Ownership History
Purchase Details
Home Financials for this Owner
Home Financials are based on the most recent Mortgage that was taken out on this home.Purchase Details
Home Financials for this Owner
Home Financials are based on the most recent Mortgage that was taken out on this home.Purchase Details
Purchase Details
Home Financials for this Owner
Home Financials are based on the most recent Mortgage that was taken out on this home.Similar Homes in the area
Home Values in the Area
Average Home Value in this Area
Purchase History
| Date | Type | Sale Price | Title Company |
|---|---|---|---|
| Deed | $360,000 | Commonwealth Land Title | |
| Warranty Deed | $250,000 | Attorney | |
| Interfamily Deed Transfer | -- | None Available | |
| Special Warranty Deed | $304,000 | -- |
Mortgage History
| Date | Status | Loan Amount | Loan Type |
|---|---|---|---|
| Open | $288,000 | New Conventional | |
| Previous Owner | $242,500 | New Conventional | |
| Previous Owner | $209,107 | New Conventional | |
| Previous Owner | $228,000 | New Conventional | |
| Previous Owner | $45,600 | Stand Alone Second |
Property History
| Date | Event | Price | Change | Sq Ft Price |
|---|---|---|---|---|
| 03/23/2022 03/23/22 | Sold | $360,000 | +12.5% | $197 / Sq Ft |
| 02/25/2022 02/25/22 | Pending | -- | -- | -- |
| 02/25/2022 02/25/22 | For Sale | $319,999 | +28.0% | $175 / Sq Ft |
| 01/28/2019 01/28/19 | Sold | $250,000 | 0.0% | $137 / Sq Ft |
| 12/20/2018 12/20/18 | Pending | -- | -- | -- |
| 11/22/2018 11/22/18 | For Sale | $250,000 | -- | $137 / Sq Ft |
Tax History Compared to Growth
Tax History
| Year | Tax Paid | Tax Assessment Tax Assessment Total Assessment is a certain percentage of the fair market value that is determined by local assessors to be the total taxable value of land and additions on the property. | Land | Improvement |
|---|---|---|---|---|
| 2024 | $3,586 | $360,600 | $97,000 | $263,600 |
| 2023 | $3,433 | $329,900 | $89,000 | $240,900 |
| 2022 | $3,368 | $296,900 | $79,000 | $217,900 |
| 2021 | $3,299 | $269,100 | $69,000 | $200,100 |
| 2020 | $3,976 | $256,500 | $69,000 | $187,500 |
| 2019 | $3,579 | $230,900 | $58,000 | $172,900 |
| 2018 | $2,603 | $215,600 | $58,000 | $157,600 |
| 2017 | $2,636 | $212,100 | $57,000 | $155,100 |
| 2016 | $2,621 | $212,900 | $57,000 | $155,900 |
| 2015 | $2,626 | $213,600 | $57,000 | $156,600 |
| 2014 | $2,626 | $208,800 | $57,000 | $151,800 |
Agents Affiliated with this Home
-
Jean Nguyen

Seller's Agent in 2022
Jean Nguyen
Chambers Theory, LLC
(703) 568-8229
1 in this area
50 Total Sales
-
Vivian Li-Verdino

Buyer's Agent in 2022
Vivian Li-Verdino
Samson Properties
(703) 727-7737
1 in this area
77 Total Sales
-
Deborah Linton-Blake

Seller's Agent in 2019
Deborah Linton-Blake
Long & Foster
(703) 967-8852
32 Total Sales
Map
Source: Bright MLS
MLS Number: VAPW2020540
APN: 7397-29-2386.01
- 14714 Grand Cru Loop
- 6040 Gayleburg Place
- 14725 Dogwood Park Ln
- 14313 Broughton Place
- 14335 Newbern Loop
- 14824 Keavy Ridge Ct
- 6971 Gillis Way
- 14282 Newbern Loop
- 14925 Southern Crossing St
- 14533 Kentish Fire St
- 6600 Brave Ct
- 7070 Little Thames Dr Unit 124
- 6780 Hollow Glen Ct
- 14456 Village High St Unit 94
- 14446 Village High St Unit 88
- 7101 Little Thames Dr Unit 213
- 14904 Greenhill Crossing Dr
- 14472 Village High St Unit 149
- 7001 Manahoac Place
- 14208 Creekbranch Way
