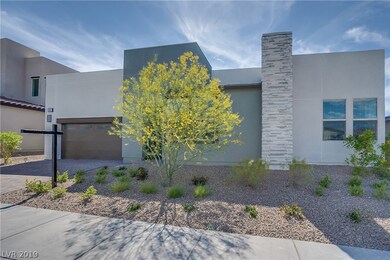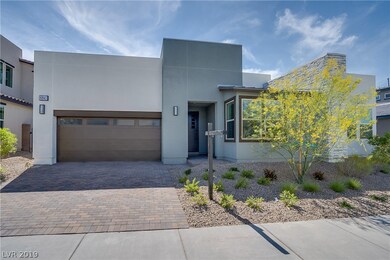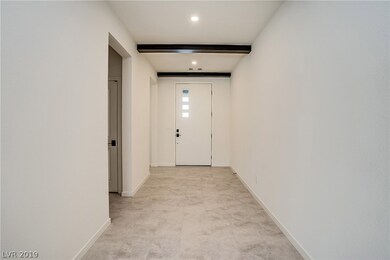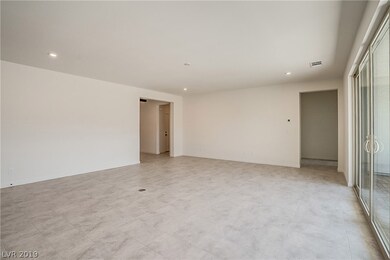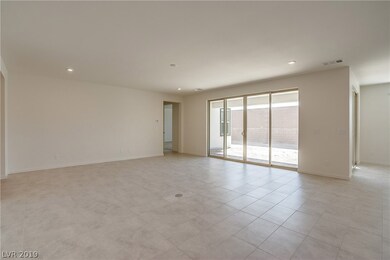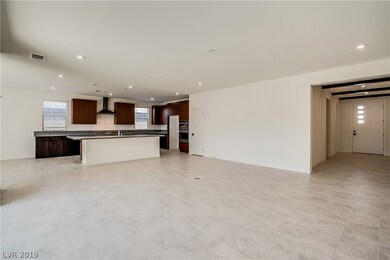
$699,900
- 4 Beds
- 3 Baths
- 3,050 Sq Ft
- 1505 Barrington Oaks St
- North Las Vegas, NV
GORGEOUS 1-STORY HOME*4 BEDROOMS, 3 BATHROOMS + 2 DENS MAY EASILY BE CONVERTED INTO BEDROOMS! 4.25% VA ASSUMABLE LOAN! SPARKLING FENCED POOL*RECENT UPGRADES: NEW FRIDGE (2023), 2 HVAC UNITS (22), BUILT-IN MICROWAVE (22), PRIMARY BATHROOM (2.5 YEARS), WATER HEATER (LESS THAN 1 YEAR), INTERIOR PAINT, WASHER & DRYER (22)*36 SOLAR PANELS*CORNER LOT! AMPLE PARKING & PRIVACY*2-WAY GAS FIREPLACE IN
Rick Brenkus Keller Williams MarketPlace

