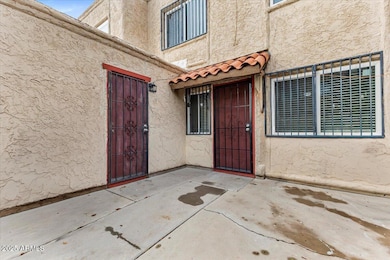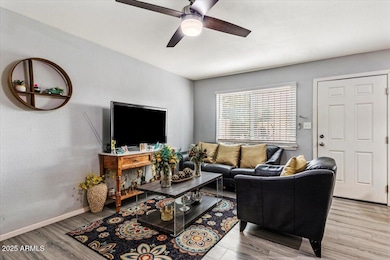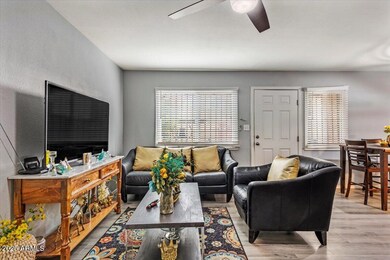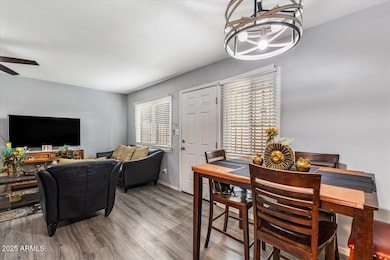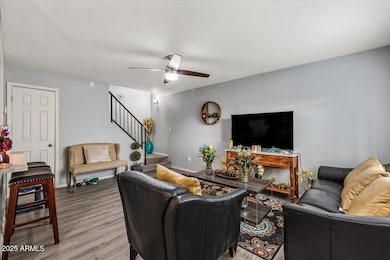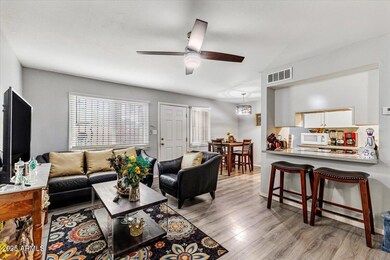
6841 W Devonshire Ave Phoenix, AZ 85033
Estimated payment $1,360/month
Highlights
- Hot Property
- City View
- Double Pane Windows
- Phoenix Coding Academy Rated A
- Granite Countertops
- Property is near bus stop
About This Home
Discover comfort and convenience in this recently updated home located in the heart of the city. Featuring 2 spacious bedrooms—both privately situated upstairs—and 1 well-appointed bath, this property blends modern touches with an ideal urban location. Enjoy easy access to major routes, daily essentials, and an impressive selection of nearby shopping, dining, and entertainment. The home sits within a quiet, well-kept community, offering a peaceful retreat from the hustle and bustle. Move-in ready and perfectly positioned, this is an excellent opportunity for anyone seeking city living with added comfort and charm.
Townhouse Details
Home Type
- Townhome
Est. Annual Taxes
- $974
Year Built
- Built in 1973
Lot Details
- 823 Sq Ft Lot
- Block Wall Fence
- Grass Covered Lot
HOA Fees
- $285 Monthly HOA Fees
Home Design
- Wood Frame Construction
- Built-Up Roof
- Stucco
Interior Spaces
- 924 Sq Ft Home
- 2-Story Property
- Double Pane Windows
- Vinyl Clad Windows
- City Views
- Washer and Dryer Hookup
Kitchen
- Kitchen Updated in 2023
- Granite Countertops
Flooring
- Floors Updated in 2024
- Carpet
- Vinyl
Bedrooms and Bathrooms
- 2 Bedrooms
- Bathroom Updated in 2023
- 1 Bathroom
Parking
- 1 Open Parking Space
- Assigned Parking
Location
- Property is near bus stop
Schools
- Cartwright Elementary And Middle School
- Trevor Browne High School
Utilities
- Central Air
- Heating Available
- High Speed Internet
- Cable TV Available
Community Details
- Association fees include ground maintenance
- Villas West 4 Association, Phone Number (623) 691-0567
- Hallcraft Villas West 4 Condominium Subdivision
Listing and Financial Details
- Tax Lot 285
- Assessor Parcel Number 144-40-035
Map
Tax History
| Year | Tax Paid | Tax Assessment Tax Assessment Total Assessment is a certain percentage of the fair market value that is determined by local assessors to be the total taxable value of land and additions on the property. | Land | Improvement |
|---|---|---|---|---|
| 2025 | $974 | $2,193 | -- | -- |
| 2024 | $349 | $2,089 | -- | -- |
| 2023 | $349 | $10,000 | $2,000 | $8,000 |
| 2022 | $328 | $7,760 | $1,550 | $6,210 |
| 2021 | $364 | $7,070 | $1,410 | $5,660 |
| 2020 | $345 | $6,320 | $1,260 | $5,060 |
| 2019 | $331 | $4,710 | $940 | $3,770 |
| 2018 | $344 | $3,470 | $690 | $2,780 |
| 2017 | $332 | $2,850 | $570 | $2,280 |
| 2016 | $318 | $2,570 | $510 | $2,060 |
| 2015 | $297 | $2,310 | $460 | $1,850 |
Property History
| Date | Event | Price | List to Sale | Price per Sq Ft | Prior Sale |
|---|---|---|---|---|---|
| 12/09/2025 12/09/25 | Price Changed | $190,000 | -5.0% | $206 / Sq Ft | |
| 11/22/2025 11/22/25 | For Sale | $200,000 | -3.4% | $216 / Sq Ft | |
| 04/13/2022 04/13/22 | Sold | $207,000 | -5.9% | $224 / Sq Ft | View Prior Sale |
| 03/05/2022 03/05/22 | Pending | -- | -- | -- | |
| 03/01/2022 03/01/22 | For Sale | $219,900 | 0.0% | $238 / Sq Ft | |
| 11/17/2020 11/17/20 | Rented | $995 | 0.0% | -- | |
| 11/06/2020 11/06/20 | Price Changed | $995 | -5.2% | $1 / Sq Ft | |
| 10/21/2020 10/21/20 | Price Changed | $1,050 | -4.1% | $1 / Sq Ft | |
| 10/15/2020 10/15/20 | For Rent | $1,095 | +36.9% | -- | |
| 11/10/2017 11/10/17 | Rented | $800 | 0.0% | -- | |
| 11/09/2017 11/09/17 | Under Contract | -- | -- | -- | |
| 11/01/2017 11/01/17 | For Rent | $800 | 0.0% | -- | |
| 05/01/2017 05/01/17 | Sold | $58,000 | -3.3% | $63 / Sq Ft | View Prior Sale |
| 03/31/2017 03/31/17 | Pending | -- | -- | -- | |
| 03/23/2017 03/23/17 | For Sale | $60,000 | -- | $65 / Sq Ft |
Purchase History
| Date | Type | Sale Price | Title Company |
|---|---|---|---|
| Warranty Deed | $207,000 | American Title Services | |
| Warranty Deed | $105,000 | American Title Svc Agcy Llc | |
| Warranty Deed | $85,000 | Security Title Agency Inc | |
| Warranty Deed | $58,000 | Security Title Agency Inc | |
| Warranty Deed | -- | Security Title Agency Inc | |
| Cash Sale Deed | $30,000 | Lawyers Title Of Arizona Inc | |
| Warranty Deed | -- | None Available | |
| Warranty Deed | $56,000 | North American Title Co | |
| Quit Claim Deed | -- | Fidelity Title | |
| Quit Claim Deed | -- | Fidelity Title | |
| Warranty Deed | -- | Security Title Agency | |
| Warranty Deed | -- | Security Title Agency |
Mortgage History
| Date | Status | Loan Amount | Loan Type |
|---|---|---|---|
| Open | $194,750 | New Conventional | |
| Previous Owner | $42,000 | Purchase Money Mortgage | |
| Previous Owner | $20,300 | No Value Available |
About the Listing Agent

I am a Veteran, Family Man with 9+ years as a full time Real Estate Agent, 6+ years running a team of top producing agents. We sell ALL over the state of Arizona and are highly trained with Residential Buyers, Listings Homes, and Land. Over 500+ homes sold!
Jase Leonard 815-519-0402
James' Other Listings
Source: Arizona Regional Multiple Listing Service (ARMLS)
MLS Number: 6950626
APN: 144-40-035
- 6842 W Devonshire Ave Unit 265
- 6806 W Devonshire Ave
- 6866 W Indian School Rd Unit 1
- 4268 N 68th Ave Unit 447
- 4233 N 68th Ave Unit 430
- 4112 N 69th Dr Unit 1229
- 4242 N 69th Ln Unit 1333
- 7125 W Heatherbrae Dr
- 7136 W Westview Dr
- 6530 W Turney Ave
- 4316 N 72nd Ave
- 4109 N 72nd Dr
- 7150 W Montecito Ave
- 3646 N 69th Ave Unit 36
- 3646 N 69th Ave Unit 59
- 3646 N 67th Ave Unit 64
- 3646 N 67th Ave Unit 96
- 3645 N 69th Ave Unit 99
- 3645 N 69th Ave Unit 73
- 6826 W Crittenden Ln Unit 5
- 4241 N 69th Dr Unit 1301
- 6935 W Devonshire Ave Unit 1359
- 4240 N 67th Ln Unit 420
- 7002 W Indian School Rd
- 6751 W Indian School Rd
- 7007 W Indian School Rd
- 7208 W Glenrosa Ave
- 7151 W Indian School Rd
- 6850 W Coolidge St
- 4545 N 67th Ave
- 3536 N 63rd Dr
- 6901 W Monterey Way
- 7322 W Wolf St
- 6258 W Wolf St
- 6025 W Thomas Rd Unit St
- 6025 W Thomas Rd Unit 1
- 6025 W Thomas Rd Unit 2
- 3045 N 67th Ave
- 3065 N 67th Ave Unit 229
- 3065 N 67th Ave Unit 145

