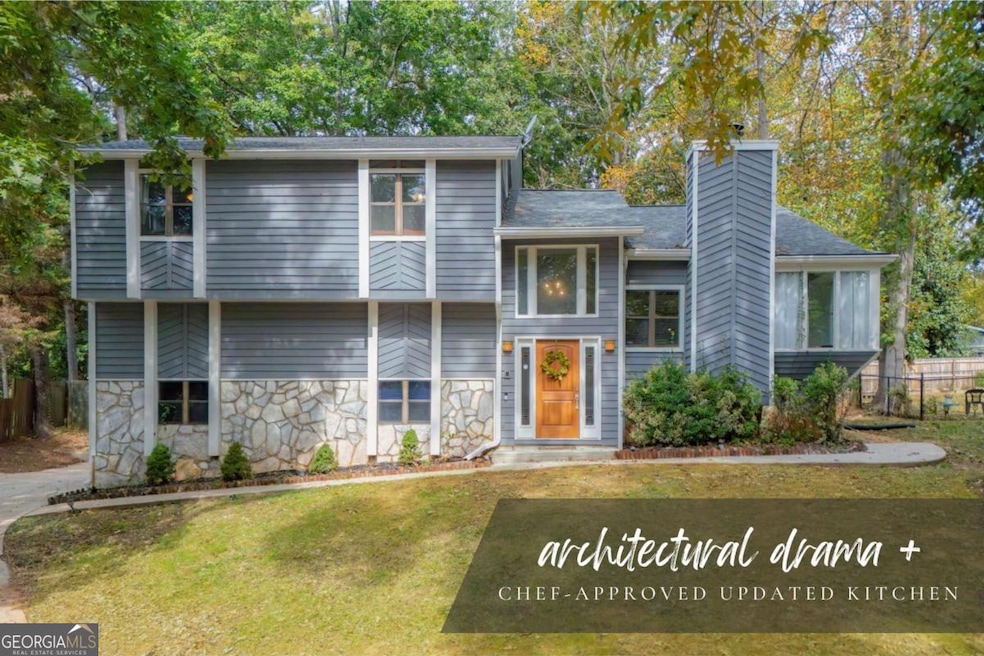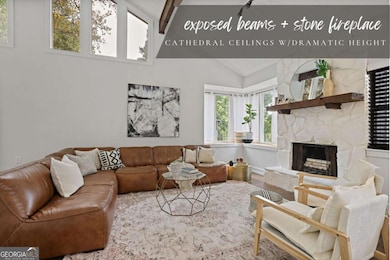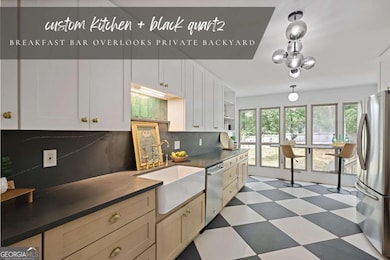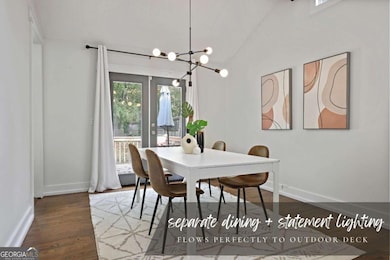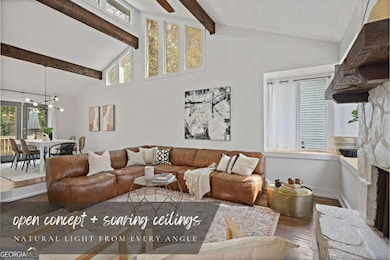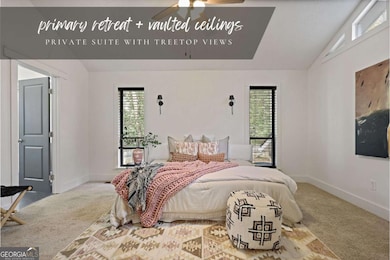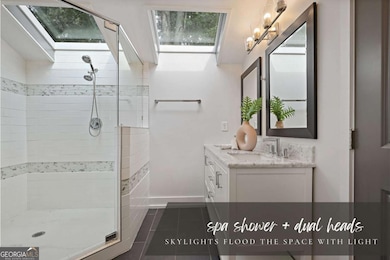6841 Woodcreek Ln Douglasville, GA 30135
Estimated payment $2,198/month
Highlights
- Clubhouse
- Contemporary Architecture
- Cathedral Ceiling
- Deck
- Property is near public transit
- Wood Flooring
About This Home
Now priced $25,000 below Sept 2025 appraisal!! Step inside a home where light meets intention. This contemporary split-level welcomes you with soaring cathedral ceilings, exposed wood beams, and clerestory windows that bathe the interior in natural light. The custom kitchen drew a professional pastry chef to this house. He recognized what worked: warm wood lower cabinetry paired with crisp white uppers extending to the ceiling, maximizing storage while creating clean lines. Black quartz countertops and backsplash provide striking contrast, while upgraded appliances including a gas range and deep farmhouse sink make this kitchen as functional as it is beautiful. The breakfast bar overlooks the mostly private backyard, perfect for morning coffee or casual conversations while you cook. The main living spaces unfold with architectural drama. Step down into the sunken living room where vaulted ceilings with exposed beams create dramatic height, while a corner bay window frames views of mature trees and the stone fireplace anchors cozy evenings. The separate dining room flows seamlessly into this space, ideal for both intimate dinners and larger gatherings. The primary suite feels like a private retreat with vaulted ceilings and treetop window views. The renovated en suite bath features an oversized step-in shower with dual shower heads, custom niche shelving, and marble-topped double vanity. The walk-in closet offers generous storage with smart shelving systems. One of the secondary bedrooms features a converted "cloffice," a stylish nook that's perfect for remote work, creative projects, or focused study space. Step outside to discover two decks that extend your living space. Two decks extend your living space. The larger deck off the dining room works for outdoor dining, while the smaller deck off the kitchen puts you steps from your grill. The fully fenced backyard is level and tree-bordered, offering privacy and space for a future pool or garden. You'll find nearly five feet of clearance below in the encapsulated crawlspace with concrete floor provides clean, dry storage with potential for climate control. Practical peace of mind comes with a roof that's just 3 years old, fresh finishes throughout, and systems that work seamlessly together. This is a home where thoughtful design meets comfortable living, where natural light and smart layouts create spaces you'll love to inhabit. Arbor Station offers optional HOA living. You choose whether you want the resort-style amenities or prefer no HOA obligations. The amenities include two pools, tennis and pickleball courts, a clubhouse, basketball and sand volleyball courts, playgrounds, scenic walking trails, and baseball fields. You'll be perfectly positioned for convenience: minutes from grocery stores, Arbor Place Mall, specialty shops and restaurants, with quick access to I-20 and the airport. Don't miss the walkthrough video here:
Listing Agent
Keller Williams Realty First Atlanta License #355461 Listed on: 09/26/2025

Home Details
Home Type
- Single Family
Est. Annual Taxes
- $4,239
Year Built
- Built in 1984
Lot Details
- 0.38 Acre Lot
- Back Yard Fenced
Parking
- 2 Car Garage
Home Design
- Contemporary Architecture
- Slab Foundation
- Composition Roof
- Wood Siding
Interior Spaces
- 1,708 Sq Ft Home
- 2-Story Property
- Beamed Ceilings
- Cathedral Ceiling
- Ceiling Fan
- Skylights
- Living Room with Fireplace
- Home Office
- Fire and Smoke Detector
Kitchen
- Breakfast Bar
- Microwave
- Dishwasher
- Farmhouse Sink
- Disposal
Flooring
- Wood
- Carpet
Bedrooms and Bathrooms
- 3 Bedrooms
- Walk-In Closet
- Double Vanity
Laundry
- Laundry Room
- Laundry in Hall
- Laundry on upper level
Basement
- Partial Basement
- Interior Basement Entry
- Crawl Space
Outdoor Features
- Deck
Location
- Property is near public transit
- Property is near schools
- Property is near shops
Schools
- Arbor Station Elementary School
- Chapel Hill Middle School
- Chapel Hill High School
Utilities
- Forced Air Heating and Cooling System
- Heating System Uses Natural Gas
- Gas Water Heater
- High Speed Internet
- Satellite Dish
- Cable TV Available
Community Details
Overview
- Property has a Home Owners Association
- Association fees include ground maintenance, management fee, reserve fund, swimming, tennis
- Arbor Station Subdivision
Amenities
- Clubhouse
Recreation
- Tennis Courts
- Community Playground
- Community Pool
Map
Home Values in the Area
Average Home Value in this Area
Tax History
| Year | Tax Paid | Tax Assessment Tax Assessment Total Assessment is a certain percentage of the fair market value that is determined by local assessors to be the total taxable value of land and additions on the property. | Land | Improvement |
|---|---|---|---|---|
| 2024 | $4,239 | $102,000 | $21,200 | $80,800 |
| 2023 | $4,239 | $84,680 | $12,640 | $72,040 |
| 2022 | $3,435 | $84,680 | $12,640 | $72,040 |
| 2021 | $2,401 | $58,960 | $10,760 | $48,200 |
| 2020 | $2,446 | $58,960 | $10,760 | $48,200 |
| 2019 | $2,265 | $57,640 | $10,760 | $46,880 |
| 2018 | $2,203 | $55,680 | $10,760 | $44,920 |
| 2017 | $2,136 | $53,440 | $11,440 | $42,000 |
| 2016 | $1,872 | $46,000 | $9,470 | $36,530 |
| 2015 | $1,913 | $45,640 | $9,760 | $35,880 |
| 2014 | $1,818 | $44,280 | $10,200 | $34,080 |
| 2013 | -- | $43,720 | $10,200 | $33,520 |
Property History
| Date | Event | Price | List to Sale | Price per Sq Ft | Prior Sale |
|---|---|---|---|---|---|
| 11/15/2025 11/15/25 | Price Changed | $350,000 | -6.7% | $205 / Sq Ft | |
| 09/26/2025 09/26/25 | For Sale | $375,000 | +2.7% | $220 / Sq Ft | |
| 06/07/2024 06/07/24 | Sold | $365,000 | 0.0% | $234 / Sq Ft | View Prior Sale |
| 05/28/2024 05/28/24 | Pending | -- | -- | -- | |
| 05/18/2024 05/18/24 | For Sale | $365,000 | +46.0% | $234 / Sq Ft | |
| 06/24/2021 06/24/21 | Sold | $250,000 | +11.1% | $160 / Sq Ft | View Prior Sale |
| 05/18/2021 05/18/21 | Pending | -- | -- | -- | |
| 05/13/2021 05/13/21 | For Sale | $225,000 | +95.7% | $144 / Sq Ft | |
| 08/28/2015 08/28/15 | Sold | $115,000 | -4.1% | $74 / Sq Ft | View Prior Sale |
| 07/27/2015 07/27/15 | Pending | -- | -- | -- | |
| 07/11/2015 07/11/15 | Price Changed | $119,900 | -7.7% | $77 / Sq Ft | |
| 06/08/2015 06/08/15 | For Sale | $129,900 | 0.0% | $83 / Sq Ft | |
| 03/11/2014 03/11/14 | Rented | $895 | -3.2% | -- | |
| 02/09/2014 02/09/14 | Under Contract | -- | -- | -- | |
| 01/21/2014 01/21/14 | Rented | $925 | 0.0% | -- | |
| 01/21/2014 01/21/14 | For Rent | $925 | +3.4% | -- | |
| 11/06/2013 11/06/13 | For Rent | $895 | -10.1% | -- | |
| 10/19/2012 10/19/12 | Rented | $995 | -0.5% | -- | |
| 09/19/2012 09/19/12 | Under Contract | -- | -- | -- | |
| 08/26/2012 08/26/12 | For Rent | $1,000 | -- | -- |
Purchase History
| Date | Type | Sale Price | Title Company |
|---|---|---|---|
| Special Warranty Deed | $365,000 | None Listed On Document | |
| Warranty Deed | $250,000 | -- | |
| Warranty Deed | $115,000 | -- | |
| Quit Claim Deed | -- | -- | |
| Quit Claim Deed | -- | -- | |
| Deed | $94,000 | -- |
Mortgage History
| Date | Status | Loan Amount | Loan Type |
|---|---|---|---|
| Open | $265,000 | New Conventional | |
| Previous Owner | $234,740 | New Conventional | |
| Previous Owner | $112,917 | FHA | |
| Previous Owner | $91,820 | FHA |
Source: Georgia MLS
MLS Number: 10613559
APN: 3015-00-1-0-157
- 8607 Wood Springs Ct
- 8804 Willow Creek Ct
- 6475 Blue Creek Ct
- 6601 Wyndale Dr
- 9760 Greenside Way
- 9533 Clear Lake Ct
- 9532 Clear Lake Ct Unit 6
- 6701 Knollwood Cir
- 9894 Riverwood Ct
- 6847 S Lakewood Terrace
- 6645 Wyndale Dr
- 6832 S Lakewood Terrace
- 6106 Vaughmere Way Unit 19
- 6104 Vaughmere Way Unit 18
- Richard II Plan at Walters Creek - Executive Series
- Reynold Plan at Walters Creek - Executive Series
- Alexander Plan at Walters Creek - Executive Series
- Benjamin II Plan at Walters Creek - Executive Series
- 6716 Glenridge Ct
- 9704 Squirrel Wood Run
- 6849 S Lakewood Terrace
- 6800 Brookwood Ct
- 2988 Heritage Valley Ct
- 50 Carrington Ln
- 3421 W Stewarts Mill Rd
- 4850 Lehigh Dr
- 9082 Green Pines Ct
- 5341 Stewart Mill Rd
- 3647 Mill Lake Dr
- 5444 Wilder Dr
- 5832 Stewart Pkwy
- 2705 Timber Valley Dr
- 5955 Sutton Place
- 8837 Elma St
- 3492 Highway 5
- 8800 Countryside Way
- 3659 Fowler Ridge
- 5020 Horton Place
