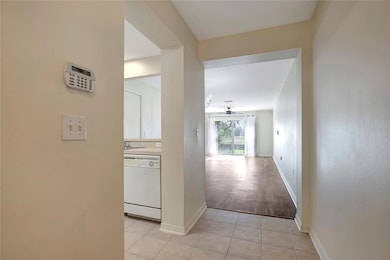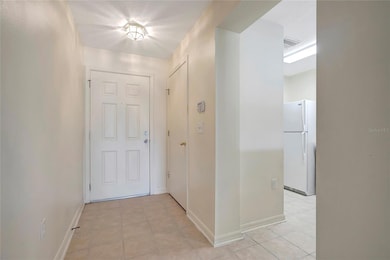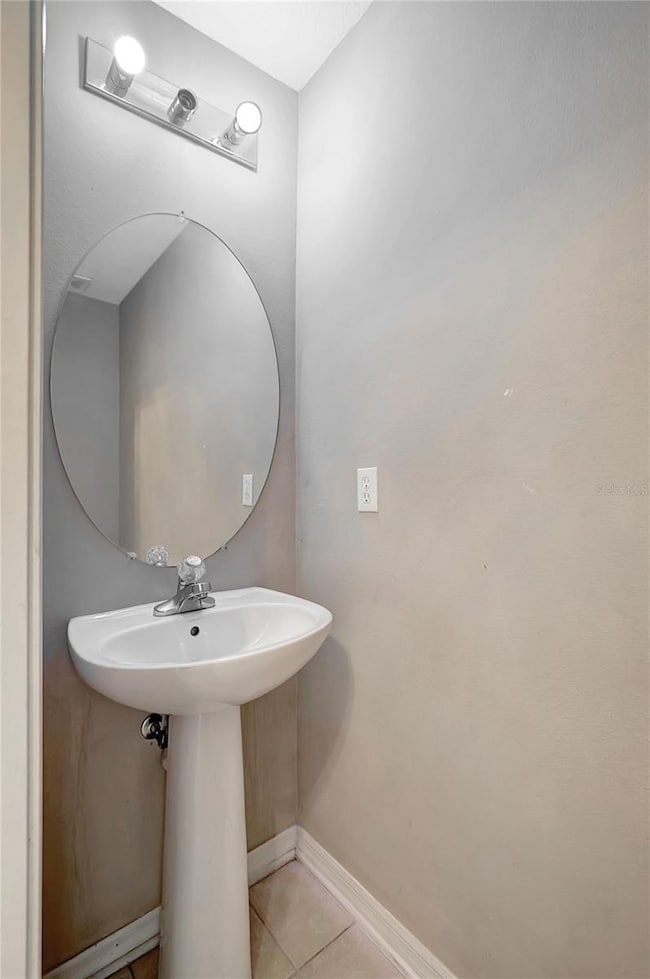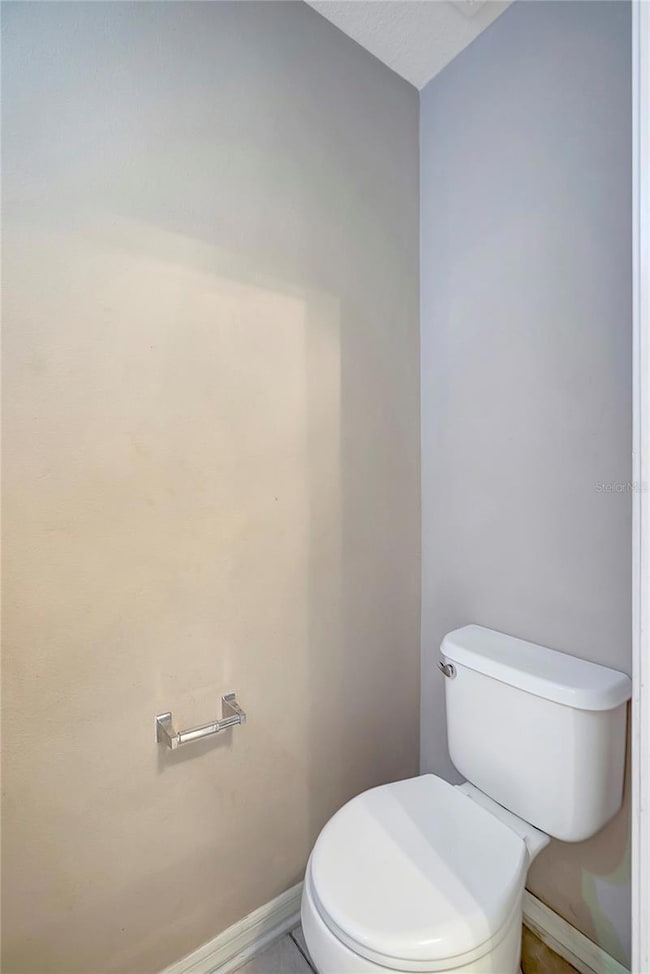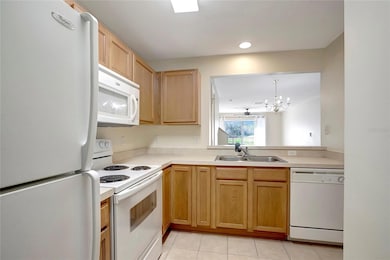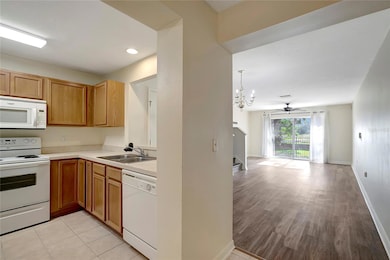6842 Dartmouth Hill St Riverview, FL 33578
Estimated payment $1,817/month
Highlights
- Community Pool
- Patio
- Laundry Room
- Front Porch
- Community Playground
- Tile Flooring
About This Home
INVESTOR ALERT! Turnkey townhome leased until Sep 2026 for guaranteed income. Low-maintenance ownership: HOA includes Exterior Maintenance, Water, and Trash. Highly sought-after features include TWO Master Suites, upstairs laundry, all appliances, and a community pool. Prime Riverview location with easy access to I-75/301/Crosstown. Just 15 mins to Downtown Tampa! Excellent asset to add to a passive portfolio.
Listing Agent
IAD FLORIDA LLC Brokerage Phone: 407-720-0020 License #3391496 Listed on: 12/03/2025
Property Details
Home Type
- Multi-Family
Est. Annual Taxes
- $3,168
Year Built
- Built in 2007
Lot Details
- 1,140 Sq Ft Lot
HOA Fees
- $451 Monthly HOA Fees
Home Design
- Bi-Level Home
- Slab Foundation
- Frame Construction
- Tile Roof
- Stucco
Interior Spaces
- 1,080 Sq Ft Home
- Ceiling Fan
- Window Treatments
- Sliding Doors
- Combination Dining and Living Room
Kitchen
- Range
- Microwave
- Dishwasher
- Disposal
Flooring
- Laminate
- Tile
Bedrooms and Bathrooms
- 2 Bedrooms
- Primary Bedroom Upstairs
- 3 Bathrooms
Laundry
- Laundry Room
- Dryer
- Washer
Outdoor Features
- Patio
- Exterior Lighting
- Front Porch
Utilities
- Central Heating and Cooling System
- Thermostat
Listing and Financial Details
- 1 to 2-Year Minimum Lease Term
- Legal Lot and Block 86 / 01
- Assessor Parcel Number U-08-30-20-92N-000000-00086.0
Community Details
Overview
- St Charles Place Cory Association
- St Charles Place Ph 6 Subdivision
Recreation
- Community Playground
- Community Pool
Pet Policy
- 2 Pets Allowed
- Dogs and Cats Allowed
Building Details
- Gross Income $22,788
Map
Home Values in the Area
Average Home Value in this Area
Tax History
| Year | Tax Paid | Tax Assessment Tax Assessment Total Assessment is a certain percentage of the fair market value that is determined by local assessors to be the total taxable value of land and additions on the property. | Land | Improvement |
|---|---|---|---|---|
| 2024 | $3,168 | $170,861 | $17,086 | $153,775 |
| 2023 | $3,069 | $164,632 | $16,463 | $148,169 |
| 2022 | $1,236 | $101,085 | $0 | $0 |
| 2021 | $1,211 | $98,141 | $0 | $0 |
| 2020 | $1,299 | $96,786 | $0 | $0 |
| 2019 | $1,272 | $94,610 | $9,461 | $85,149 |
| 2018 | $1,706 | $82,897 | $0 | $0 |
| 2017 | $1,528 | $65,893 | $0 | $0 |
| 2016 | $1,477 | $59,952 | $0 | $0 |
| 2015 | $1,391 | $54,502 | $0 | $0 |
| 2014 | $1,269 | $49,547 | $0 | $0 |
| 2013 | -- | $45,043 | $0 | $0 |
Property History
| Date | Event | Price | List to Sale | Price per Sq Ft | Prior Sale |
|---|---|---|---|---|---|
| 12/03/2025 12/03/25 | For Sale | $210,000 | 0.0% | $194 / Sq Ft | |
| 09/20/2025 09/20/25 | Rented | $1,899 | 0.0% | -- | |
| 08/31/2025 08/31/25 | Under Contract | -- | -- | -- | |
| 07/07/2025 07/07/25 | For Rent | $1,899 | 0.0% | -- | |
| 04/22/2022 04/22/22 | Sold | $245,000 | -1.6% | $227 / Sq Ft | View Prior Sale |
| 03/23/2022 03/23/22 | Pending | -- | -- | -- | |
| 03/20/2022 03/20/22 | For Sale | $249,000 | 0.0% | $231 / Sq Ft | |
| 03/11/2022 03/11/22 | Pending | -- | -- | -- | |
| 03/09/2022 03/09/22 | For Sale | $249,000 | +99.2% | $231 / Sq Ft | |
| 10/16/2018 10/16/18 | Sold | $125,000 | -3.8% | $116 / Sq Ft | View Prior Sale |
| 09/27/2018 09/27/18 | Pending | -- | -- | -- | |
| 09/25/2018 09/25/18 | Price Changed | $129,900 | -7.1% | $120 / Sq Ft | |
| 09/12/2018 09/12/18 | For Sale | $139,900 | 0.0% | $130 / Sq Ft | |
| 09/09/2018 09/09/18 | Pending | -- | -- | -- | |
| 09/05/2018 09/05/18 | For Sale | $139,900 | 0.0% | $130 / Sq Ft | |
| 08/17/2018 08/17/18 | Off Market | $1,000 | -- | -- | |
| 07/14/2014 07/14/14 | Rented | $1,000 | 0.0% | -- | |
| 05/09/2014 05/09/14 | For Rent | $1,000 | -- | -- |
Purchase History
| Date | Type | Sale Price | Title Company |
|---|---|---|---|
| Warranty Deed | $125,000 | Hillsborough Title Llc | |
| Special Warranty Deed | $169,400 | First American Title Ins Co |
Mortgage History
| Date | Status | Loan Amount | Loan Type |
|---|---|---|---|
| Open | $121,250 | New Conventional | |
| Previous Owner | $135,467 | New Conventional |
Source: Stellar MLS
MLS Number: TB8453171
APN: U-08-30-20-92N-000000-00086.0
- 6831 Dartmouth Hill St
- 6853 Dartmouth Hill St
- 10821 Johanna Ave
- 10830 Lake Saint Charles Blvd
- 10812 Lake Saint Charles Blvd
- 10841 Lake Saint Charles Blvd
- 10912 Johanna Ave
- 6928 Hawthorne Trace Ln
- 10919 Kensington Park Ave
- 10921 Kensington Park Ave
- 6913 Marble Fawn Place
- 6729 Summer Haven Dr
- 6707 Summer Haven Dr
- 10904 Hackney Dr
- 6619 Summer Cove Dr
- 6622 Summer Cove Dr
- 10541 Hackney Dr
- 7120 Early Gold Ln
- 10501 Marsanne Place
- 6528 U S 301
- 10812 Kensington Park Ave
- 10840 Johanna Ave
- 6907 Marble Fawn Place
- 6706 Summer Haven Dr
- 6612 Northhaven Ct
- 10541 Hackney Dr
- 10812 Hannaway Dr Unit B
- 7002 Potomac Cir
- 10305 Zachary Cir
- 10916 Carnelian Ln
- 11003 Kenbrook Dr
- 10805 Kenbrook Dr
- 10140 Somersby Dr
- 6218 Watermark Dr
- 6248 Osprey Lake Cir
- 110345 Providence Rd Unit 2
- 6512 Osprey Lake Cir
- 6910 Alafia Dr Unit D10
- 10617 Sweet Sapling St
- 10613 Sweet Sapling St

