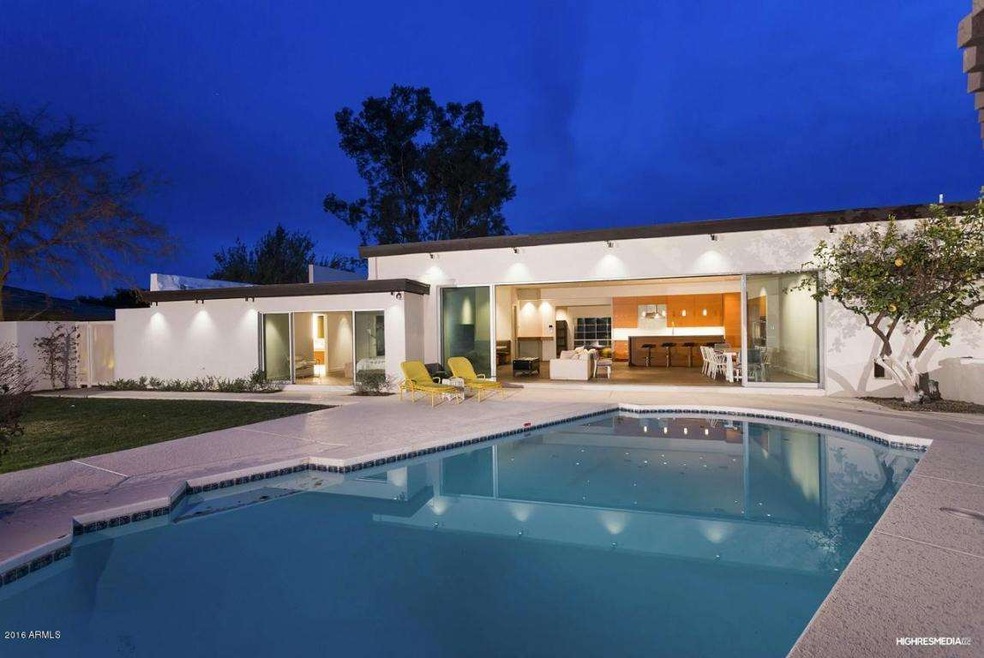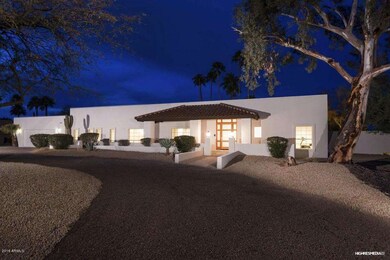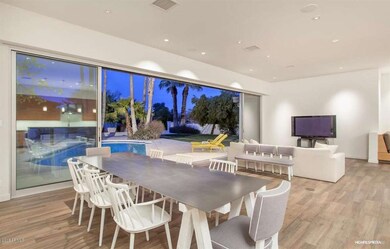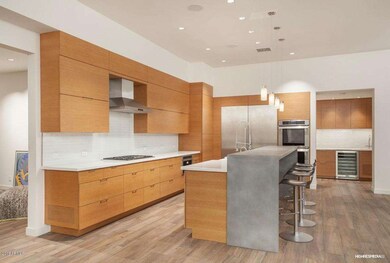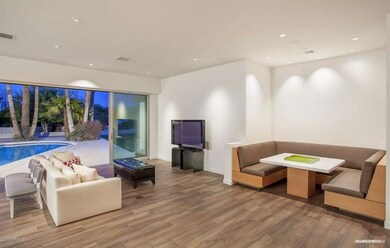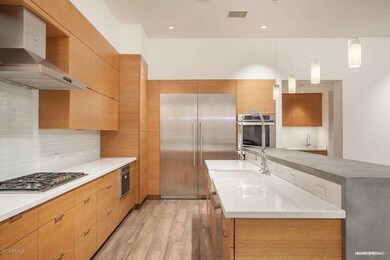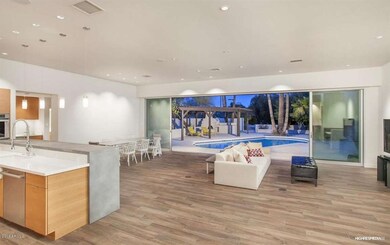
6842 E Hummingbird Ln Paradise Valley, AZ 85253
Paradise Valley NeighborhoodHighlights
- Tennis Courts
- Private Pool
- 1.22 Acre Lot
- Kiva Elementary School Rated A
- Sitting Area In Primary Bedroom
- Two Primary Bathrooms
About This Home
As of November 2019Arizona Modern! Stunning interiors define this complete custom remodeled home in Paradise Valley. Clean-line modern kitchen, glorious master suite... there’s been no detail spared! Split plan offers 5 bedrooms plus den/workout room for privacy and space. Familyroom/Kitchen offer a full opening glass wall that connects you to outdoors. Lighted N/S Tennis court, sparkling pool, grassy play yard and room for guest house, RV and more! The kitchen is to die for: custom wood cabinets, composite and concrete counters, large center island, pro-style appliances, built-in banquette! Master suite and spa-like bath. Zen garden has lighted colored panels and outdoor shower. Control-4 automated including shades. Decorator tile,lighting, faucets, fixtures. Just completed and ready to move in.
Last Agent to Sell the Property
AZArchitecture/Jarson & Jarson License #SA031457000 Listed on: 02/06/2016
Home Details
Home Type
- Single Family
Est. Annual Taxes
- $5,835
Year Built
- Built in 1975
Lot Details
- 1.22 Acre Lot
- Desert faces the front and back of the property
- Partially Fenced Property
- Block Wall Fence
- Front and Back Yard Sprinklers
- Sprinklers on Timer
Parking
- 2 Car Direct Access Garage
- Garage Door Opener
- Circular Driveway
Home Design
- Designed by Custom Architects
- Contemporary Architecture
- Foam Roof
- Block Exterior
- Stucco
Interior Spaces
- 3,980 Sq Ft Home
- 1-Story Property
- Wet Bar
- Ceiling height of 9 feet or more
- Ceiling Fan
- Skylights
- Gas Fireplace
- Double Pane Windows
- Mechanical Sun Shade
- Family Room with Fireplace
- 3 Fireplaces
- Tile Flooring
- Mountain Views
Kitchen
- Eat-In Kitchen
- Breakfast Bar
- Gas Cooktop
- Built-In Microwave
- Dishwasher
- Kitchen Island
Bedrooms and Bathrooms
- 5 Bedrooms
- Sitting Area In Primary Bedroom
- Fireplace in Primary Bedroom
- Walk-In Closet
- Remodeled Bathroom
- Two Primary Bathrooms
- Primary Bathroom is a Full Bathroom
- 4 Bathrooms
- Dual Vanity Sinks in Primary Bathroom
- Bidet
- Bathtub With Separate Shower Stall
Laundry
- Laundry in unit
- Washer and Dryer Hookup
Home Security
- Security System Owned
- Smart Home
Accessible Home Design
- No Interior Steps
Pool
- Private Pool
- Fence Around Pool
Outdoor Features
- Tennis Courts
- Covered patio or porch
- Outdoor Fireplace
- Fire Pit
- Gazebo
- Built-In Barbecue
- Playground
Schools
- Kiva Elementary School
- Mohave Middle School
- Saguaro High School
Utilities
- Refrigerated Cooling System
- Zoned Heating
- Septic Tank
- High Speed Internet
- Cable TV Available
Community Details
- No Home Owners Association
- Built by Custom Modern
- Metes And Bounds Subdivision
Listing and Financial Details
- Assessor Parcel Number 174-47-005-E
Ownership History
Purchase Details
Purchase Details
Home Financials for this Owner
Home Financials are based on the most recent Mortgage that was taken out on this home.Purchase Details
Home Financials for this Owner
Home Financials are based on the most recent Mortgage that was taken out on this home.Purchase Details
Home Financials for this Owner
Home Financials are based on the most recent Mortgage that was taken out on this home.Purchase Details
Purchase Details
Home Financials for this Owner
Home Financials are based on the most recent Mortgage that was taken out on this home.Purchase Details
Purchase Details
Home Financials for this Owner
Home Financials are based on the most recent Mortgage that was taken out on this home.Purchase Details
Purchase Details
Home Financials for this Owner
Home Financials are based on the most recent Mortgage that was taken out on this home.Purchase Details
Home Financials for this Owner
Home Financials are based on the most recent Mortgage that was taken out on this home.Purchase Details
Home Financials for this Owner
Home Financials are based on the most recent Mortgage that was taken out on this home.Purchase Details
Purchase Details
Similar Homes in the area
Home Values in the Area
Average Home Value in this Area
Purchase History
| Date | Type | Sale Price | Title Company |
|---|---|---|---|
| Special Warranty Deed | -- | -- | |
| Interfamily Deed Transfer | -- | Great American Ttl Agcy Inc | |
| Warranty Deed | $1,737,500 | Security Title Agency Inc | |
| Warranty Deed | $1,700,000 | Empire West Title Agency | |
| Special Warranty Deed | -- | Empire West Title Agency | |
| Special Warranty Deed | -- | Accommodation | |
| Special Warranty Deed | -- | Accommodation | |
| Warranty Deed | $699,990 | Empire West Title Agency | |
| Quit Claim Deed | -- | Accommodation | |
| Warranty Deed | $975,000 | Capital Title Agency Inc | |
| Warranty Deed | $895,000 | Arizona Title Agency Inc | |
| Joint Tenancy Deed | $615,000 | North American Title Agency | |
| Interfamily Deed Transfer | -- | -- | |
| Joint Tenancy Deed | -- | Fidelity Title |
Mortgage History
| Date | Status | Loan Amount | Loan Type |
|---|---|---|---|
| Open | $600,000 | Credit Line Revolving | |
| Previous Owner | $200,000 | Credit Line Revolving | |
| Previous Owner | $405,000 | Credit Line Revolving | |
| Previous Owner | $1,355,540 | New Conventional | |
| Previous Owner | $173,700 | Credit Line Revolving | |
| Previous Owner | $1,390,000 | New Conventional | |
| Previous Owner | $1,360,000 | New Conventional | |
| Previous Owner | $417,000 | New Conventional | |
| Previous Owner | $417,000 | New Conventional | |
| Previous Owner | $400,000 | Unknown | |
| Previous Owner | $600,000 | Credit Line Revolving | |
| Previous Owner | $780,000 | New Conventional | |
| Previous Owner | $35,000 | Unknown | |
| Previous Owner | $749,000 | Unknown | |
| Previous Owner | $775,000 | Seller Take Back | |
| Previous Owner | $370,000 | New Conventional | |
| Closed | -- | No Value Available |
Property History
| Date | Event | Price | Change | Sq Ft Price |
|---|---|---|---|---|
| 11/27/2019 11/27/19 | Sold | $1,737,500 | -0.7% | $437 / Sq Ft |
| 07/05/2019 07/05/19 | Pending | -- | -- | -- |
| 06/13/2019 06/13/19 | Price Changed | $1,749,000 | -2.8% | $439 / Sq Ft |
| 06/05/2019 06/05/19 | Price Changed | $1,799,000 | -2.5% | $452 / Sq Ft |
| 05/15/2019 05/15/19 | For Sale | $1,845,000 | +8.5% | $464 / Sq Ft |
| 09/02/2016 09/02/16 | Sold | $1,700,000 | -10.3% | $427 / Sq Ft |
| 07/20/2016 07/20/16 | Pending | -- | -- | -- |
| 05/30/2016 05/30/16 | Price Changed | $1,895,000 | -5.0% | $476 / Sq Ft |
| 02/26/2016 02/26/16 | Price Changed | $1,995,000 | -5.0% | $501 / Sq Ft |
| 02/05/2016 02/05/16 | For Sale | $2,100,000 | 0.0% | $528 / Sq Ft |
| 07/15/2012 07/15/12 | Rented | $3,500 | 0.0% | -- |
| 06/20/2012 06/20/12 | Under Contract | -- | -- | -- |
| 05/15/2012 05/15/12 | For Rent | $3,500 | -- | -- |
Tax History Compared to Growth
Tax History
| Year | Tax Paid | Tax Assessment Tax Assessment Total Assessment is a certain percentage of the fair market value that is determined by local assessors to be the total taxable value of land and additions on the property. | Land | Improvement |
|---|---|---|---|---|
| 2025 | $5,896 | $119,724 | -- | -- |
| 2024 | $6,341 | $114,023 | -- | -- |
| 2023 | $6,341 | $152,330 | $30,460 | $121,870 |
| 2022 | $6,058 | $116,120 | $23,220 | $92,900 |
| 2021 | $6,478 | $106,480 | $21,290 | $85,190 |
| 2020 | $7,033 | $105,750 | $21,150 | $84,600 |
| 2019 | $6,190 | $99,960 | $19,990 | $79,970 |
| 2018 | $5,938 | $103,310 | $20,660 | $82,650 |
| 2017 | $5,681 | $98,410 | $19,680 | $78,730 |
| 2016 | $6,149 | $98,810 | $19,760 | $79,050 |
| 2015 | $5,835 | $98,810 | $19,760 | $79,050 |
Agents Affiliated with this Home
-
D
Seller's Agent in 2019
David Newman
Elite Partners
-

Seller Co-Listing Agent in 2019
Sean O'Carroll
Citiea
(602) 370-0321
30 in this area
245 Total Sales
-

Seller's Agent in 2016
Scott Jarson
AZArchitecture/Jarson & Jarson
(480) 254-7510
26 in this area
130 Total Sales
-

Seller Co-Listing Agent in 2016
Debbie Jarson
AZArchitecture/Jarson & Jarson
(480) 254-7511
11 in this area
41 Total Sales
-

Buyer's Agent in 2016
Allan Macdonald
Russ Lyon Sotheby's International Realty
(480) 220-9724
5 in this area
147 Total Sales
-

Seller's Agent in 2012
Jarrod Smith
Plush Arizona Living
(602) 432-4743
15 in this area
49 Total Sales
Map
Source: Arizona Regional Multiple Listing Service (ARMLS)
MLS Number: 5394768
APN: 174-47-005E
- 6836 E Hummingbird Ln
- 7201 N Mockingbird Ln
- 6862 E Joshua Tree Ln
- 6612 E Hummingbird Ln
- 6921 N Joshua Tree Ln
- 7295 N Scottsdale Rd Unit 1004
- 6684 E Cactus Wren Rd
- 6620 E Stallion Rd
- 6587 N Palmeraie Blvd Unit 1050
- 6587 N Palmeraie Blvd Unit 1051
- 6587 N Palmeraie Blvd Unit 3006
- 6587 N Palmeraie Blvd Unit 3010
- 6587 N Palmeraie Blvd Unit 2011
- 6587 N Palmeraie Blvd Unit 2010
- 6587 N Palmeraie Blvd Unit 2017
- 6587 N Palmeraie Blvd Unit 2022
- 6587 N Palmeraie Blvd Unit 3032
- 6587 N Palmeraie Blvd Unit 3031
- 6515 E Stallion Rd
- 7242 E Joshua Tree Ln
