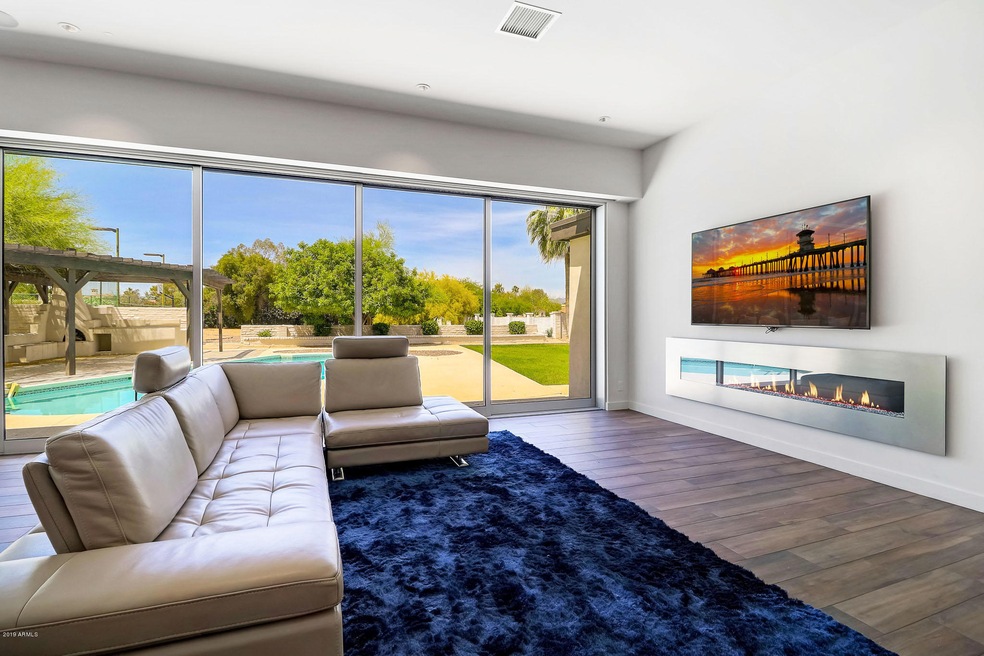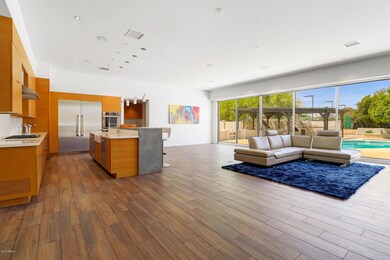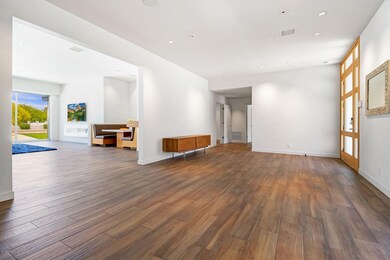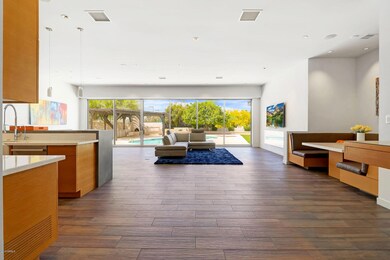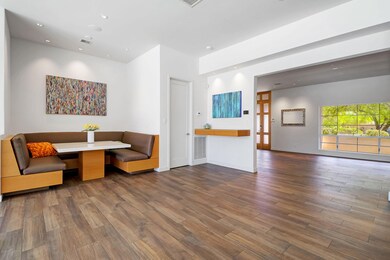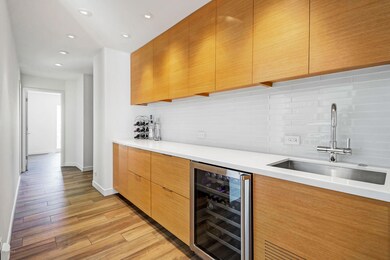
6842 E Hummingbird Ln Paradise Valley, AZ 85253
Paradise Valley NeighborhoodHighlights
- Tennis Courts
- Private Pool
- Two Primary Bathrooms
- Kiva Elementary School Rated A
- 1.22 Acre Lot
- Mountain View
About This Home
As of November 2019AMAZING DEAL! CASH OR LEASE PURCHASE. Get into this Paradise Valley home under $7K a month. Sellers easy to work with. Vacant easy to show.Stunning modern interiors define this completely custom remodeled home in Paradise Valley! From the modern kitchen to the sublime comfort of the glorious master suite, no detail has been spared! A split floorplan offers 6 bedrooms, including a den/workout room for privacy & space. The family room and kitchen offer a full opening glass wall that connects you to all the outdoor action which includes lighted N/S Tennis court, sparkling pool, grassy play yard and room for guest house, RV and more! The kitchen is to die for : book-matched custom cabinets, composite and cast concrete counters, large center island, pro-style appliances and built-in banquette Master suite defies description with a bath experience that mimics a spa retreat!The master zen garden has custom lighting outdoor panels and full outdoor shower. Home set up for control automation. Ready to move-in! Timeless Arizona Modern not to be missed!!
Last Agent to Sell the Property
David Newman
Elite Partners License #SA646345000 Listed on: 05/15/2019
Last Buyer's Agent
Sean O'Carroll
Elite Partners License #BR041358000
Home Details
Home Type
- Single Family
Est. Annual Taxes
- $5,938
Year Built
- Built in 1975
Lot Details
- 1.22 Acre Lot
- Desert faces the front and back of the property
- Partially Fenced Property
- Block Wall Fence
- Front and Back Yard Sprinklers
- Sprinklers on Timer
Parking
- 2 Car Direct Access Garage
- 4 Open Parking Spaces
- Garage Door Opener
- Circular Driveway
Home Design
- Designed by Custom Architects
- Contemporary Architecture
- Foam Roof
- Block Exterior
- Stucco
Interior Spaces
- 3,980 Sq Ft Home
- 1-Story Property
- Wet Bar
- Ceiling height of 9 feet or more
- Ceiling Fan
- Skylights
- Gas Fireplace
- Double Pane Windows
- Mechanical Sun Shade
- Family Room with Fireplace
- 3 Fireplaces
- Mountain Views
- Washer and Dryer Hookup
Kitchen
- Eat-In Kitchen
- Breakfast Bar
- Gas Cooktop
- Built-In Microwave
- Kitchen Island
Flooring
- Wood
- Tile
Bedrooms and Bathrooms
- 6 Bedrooms
- Fireplace in Primary Bedroom
- Remodeled Bathroom
- Two Primary Bathrooms
- Primary Bathroom is a Full Bathroom
- 4 Bathrooms
- Dual Vanity Sinks in Primary Bathroom
- Bidet
- Bathtub With Separate Shower Stall
Home Security
- Security System Owned
- Smart Home
Accessible Home Design
- No Interior Steps
Pool
- Private Pool
- Fence Around Pool
Outdoor Features
- Tennis Courts
- Covered patio or porch
- Outdoor Fireplace
- Fire Pit
- Built-In Barbecue
- Playground
Schools
- Kiva Elementary School
- Mohave Middle School
- Saguaro High School
Utilities
- Zoned Heating and Cooling System
- Septic Tank
- High Speed Internet
- Cable TV Available
Community Details
- No Home Owners Association
- Association fees include no fees
- Built by Custom
- Paradise Valley Subdivision
Listing and Financial Details
- Assessor Parcel Number 174-47-005-E
Ownership History
Purchase Details
Purchase Details
Home Financials for this Owner
Home Financials are based on the most recent Mortgage that was taken out on this home.Purchase Details
Home Financials for this Owner
Home Financials are based on the most recent Mortgage that was taken out on this home.Purchase Details
Home Financials for this Owner
Home Financials are based on the most recent Mortgage that was taken out on this home.Purchase Details
Purchase Details
Home Financials for this Owner
Home Financials are based on the most recent Mortgage that was taken out on this home.Purchase Details
Purchase Details
Home Financials for this Owner
Home Financials are based on the most recent Mortgage that was taken out on this home.Purchase Details
Purchase Details
Home Financials for this Owner
Home Financials are based on the most recent Mortgage that was taken out on this home.Purchase Details
Home Financials for this Owner
Home Financials are based on the most recent Mortgage that was taken out on this home.Purchase Details
Home Financials for this Owner
Home Financials are based on the most recent Mortgage that was taken out on this home.Purchase Details
Purchase Details
Similar Homes in the area
Home Values in the Area
Average Home Value in this Area
Purchase History
| Date | Type | Sale Price | Title Company |
|---|---|---|---|
| Special Warranty Deed | -- | -- | |
| Interfamily Deed Transfer | -- | Great American Ttl Agcy Inc | |
| Warranty Deed | $1,737,500 | Security Title Agency Inc | |
| Warranty Deed | $1,700,000 | Empire West Title Agency | |
| Special Warranty Deed | -- | Empire West Title Agency | |
| Special Warranty Deed | -- | Accommodation | |
| Special Warranty Deed | -- | Accommodation | |
| Warranty Deed | $699,990 | Empire West Title Agency | |
| Quit Claim Deed | -- | Accommodation | |
| Warranty Deed | $975,000 | Capital Title Agency Inc | |
| Warranty Deed | $895,000 | Arizona Title Agency Inc | |
| Joint Tenancy Deed | $615,000 | North American Title Agency | |
| Interfamily Deed Transfer | -- | -- | |
| Joint Tenancy Deed | -- | Fidelity Title |
Mortgage History
| Date | Status | Loan Amount | Loan Type |
|---|---|---|---|
| Open | $600,000 | Credit Line Revolving | |
| Previous Owner | $200,000 | Credit Line Revolving | |
| Previous Owner | $405,000 | Credit Line Revolving | |
| Previous Owner | $1,355,540 | New Conventional | |
| Previous Owner | $173,700 | Credit Line Revolving | |
| Previous Owner | $1,390,000 | New Conventional | |
| Previous Owner | $1,360,000 | New Conventional | |
| Previous Owner | $417,000 | New Conventional | |
| Previous Owner | $417,000 | New Conventional | |
| Previous Owner | $400,000 | Unknown | |
| Previous Owner | $600,000 | Credit Line Revolving | |
| Previous Owner | $780,000 | New Conventional | |
| Previous Owner | $35,000 | Unknown | |
| Previous Owner | $749,000 | Unknown | |
| Previous Owner | $775,000 | Seller Take Back | |
| Previous Owner | $370,000 | New Conventional | |
| Closed | -- | No Value Available |
Property History
| Date | Event | Price | Change | Sq Ft Price |
|---|---|---|---|---|
| 11/27/2019 11/27/19 | Sold | $1,737,500 | -0.7% | $437 / Sq Ft |
| 07/05/2019 07/05/19 | Pending | -- | -- | -- |
| 06/13/2019 06/13/19 | Price Changed | $1,749,000 | -2.8% | $439 / Sq Ft |
| 06/05/2019 06/05/19 | Price Changed | $1,799,000 | -2.5% | $452 / Sq Ft |
| 05/15/2019 05/15/19 | For Sale | $1,845,000 | +8.5% | $464 / Sq Ft |
| 09/02/2016 09/02/16 | Sold | $1,700,000 | -10.3% | $427 / Sq Ft |
| 07/20/2016 07/20/16 | Pending | -- | -- | -- |
| 05/30/2016 05/30/16 | Price Changed | $1,895,000 | -5.0% | $476 / Sq Ft |
| 02/26/2016 02/26/16 | Price Changed | $1,995,000 | -5.0% | $501 / Sq Ft |
| 02/05/2016 02/05/16 | For Sale | $2,100,000 | 0.0% | $528 / Sq Ft |
| 07/15/2012 07/15/12 | Rented | $3,500 | 0.0% | -- |
| 06/20/2012 06/20/12 | Under Contract | -- | -- | -- |
| 05/15/2012 05/15/12 | For Rent | $3,500 | -- | -- |
Tax History Compared to Growth
Tax History
| Year | Tax Paid | Tax Assessment Tax Assessment Total Assessment is a certain percentage of the fair market value that is determined by local assessors to be the total taxable value of land and additions on the property. | Land | Improvement |
|---|---|---|---|---|
| 2025 | $5,896 | $119,724 | -- | -- |
| 2024 | $6,341 | $114,023 | -- | -- |
| 2023 | $6,341 | $152,330 | $30,460 | $121,870 |
| 2022 | $6,058 | $116,120 | $23,220 | $92,900 |
| 2021 | $6,478 | $106,480 | $21,290 | $85,190 |
| 2020 | $7,033 | $105,750 | $21,150 | $84,600 |
| 2019 | $6,190 | $99,960 | $19,990 | $79,970 |
| 2018 | $5,938 | $103,310 | $20,660 | $82,650 |
| 2017 | $5,681 | $98,410 | $19,680 | $78,730 |
| 2016 | $6,149 | $98,810 | $19,760 | $79,050 |
| 2015 | $5,835 | $98,810 | $19,760 | $79,050 |
Agents Affiliated with this Home
-
D
Seller's Agent in 2019
David Newman
Elite Partners
-

Seller Co-Listing Agent in 2019
Sean O'Carroll
Citiea
(602) 370-0321
30 in this area
242 Total Sales
-

Seller's Agent in 2016
Scott Jarson
AZArchitecture/Jarson & Jarson
(480) 254-7510
25 in this area
129 Total Sales
-

Seller Co-Listing Agent in 2016
Debbie Jarson
AZArchitecture/Jarson & Jarson
(480) 254-7511
11 in this area
41 Total Sales
-

Buyer's Agent in 2016
Allan Macdonald
Russ Lyon Sotheby's International Realty
(480) 220-9724
5 in this area
146 Total Sales
-

Seller's Agent in 2012
Jarrod Smith
Plush Arizona Living
(602) 432-4743
15 in this area
49 Total Sales
Map
Source: Arizona Regional Multiple Listing Service (ARMLS)
MLS Number: 5925934
APN: 174-47-005E
- 6836 E Hummingbird Ln
- 7201 N Mockingbird Ln
- 6862 E Joshua Tree Ln
- 6850 E Joshua Tree Ln
- 6612 E Hummingbird Ln
- 6921 N Joshua Tree Ln
- 7295 N Scottsdale Rd Unit 1004
- Residence 4 Plan at Azure
- 6684 E Cactus Wren Rd
- 6620 E Stallion Rd
- 6587 N Palmeraie Blvd Unit 1050
- 6587 N Palmeraie Blvd Unit 1051
- 6587 N Palmeraie Blvd Unit 3006
- 6587 N Palmeraie Blvd Unit 3010
- 6587 N Palmeraie Blvd Unit 2011
- 6587 N Palmeraie Blvd Unit 2010
- 6587 N Palmeraie Blvd Unit 2017
- 6587 N Palmeraie Blvd Unit 2022
- 6587 N Palmeraie Blvd Unit 3032
- 6587 N Palmeraie Blvd Unit 3031
