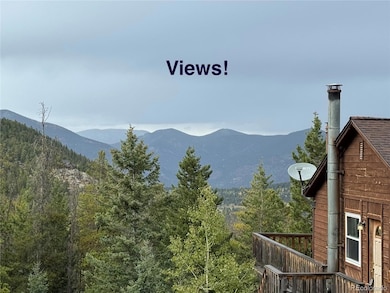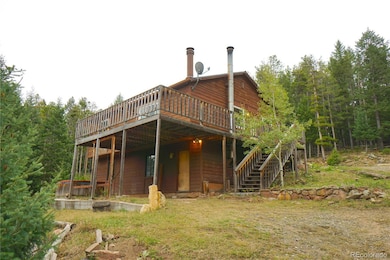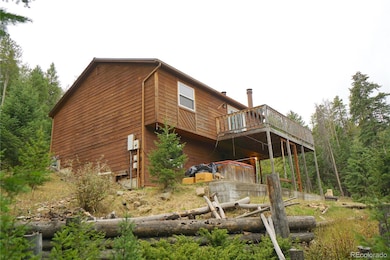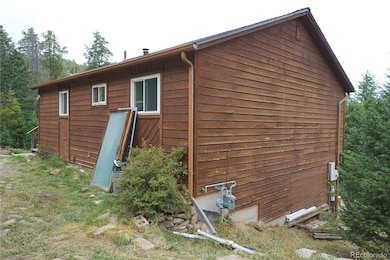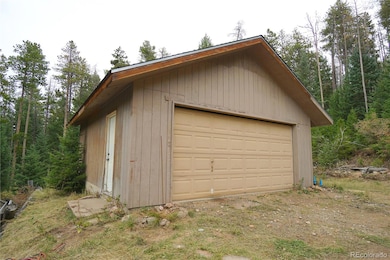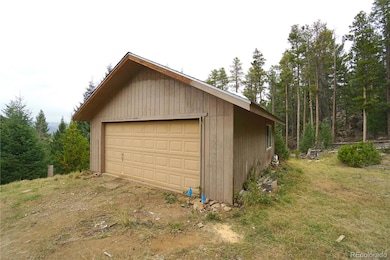6842 Snowshoe Trail Evergreen, CO 80439
Shadow Mountain NeighborhoodEstimated payment $2,795/month
Highlights
- Primary Bedroom Suite
- Pine Trees
- Deck
- Wilmot Elementary School Rated A-
- Mountain View
- Mountainous Lot
About This Home
A must-watch video voiceover walking tour produced by the listing agent gives you everything you need before seeing this home in person! Be sure to link to the video through the Virtual Tour on this listing or type the property address into YouTube to access the 8-minute tour.
This property is being sold strictly as-is, where-is by the estate attorney for Jefferson County (Deputy Public Administrator). The home has been cleared out and is ready for its next owner.
Sitting on 1.6 acres at approximately 8,500 feet in elevation, this home offers refreshing mountain air, a sense of serenity, and views you’ll truly appreciate once you arrive. The driveway is somewhat steep, but it leads to a peaceful setting with unique features—including a striking rock outcropping on the property.
Inside, you’ll find a main-level wood-burning fireplace and an additional wood stove in the unfinished walkout basement. The home appears structurally sound, and the windows—including the slider to the deck—have been updated at some point. The expansive deck may need some work but is positioned to capture the natural surroundings.
A standout feature is the oversized detached garage (approx. 23' deep x 21' wide). Electricity appears to have been brought to it, but the hookup will need to be verified.
Important details: the well and septic are being sold in as-is condition, with no known status. Buyers will need to apply for a Form 900 with Jefferson County to close without a septic use permit (In Supplements). Natural gas is to the house, but the current heat source is electric baseboard—gas forced air could be added easily later because of the unfinished basement, if desired. The roof shingles appear serviceable, but again, everything is sold as-is.
This is an estate opportunity with good bones, acreage, and potential—come see the possibilities for yourself!
Listing Agent
Urban Companies Brokerage Email: Jim@HomeReferralTeam.Net,303-588-7000 License #001096355 Listed on: 09/24/2025
Home Details
Home Type
- Single Family
Est. Annual Taxes
- $2,555
Year Built
- Built in 1983
Lot Details
- 1.6 Acre Lot
- West Facing Home
- Thinning Vegetation
- Lot Has A Rolling Slope
- Mountainous Lot
- Pine Trees
- Wooded Lot
- Property is zoned A-1
Parking
- 2 Car Garage
- Oversized Parking
- Exterior Access Door
Home Design
- Traditional Architecture
- Fixer Upper
- Slab Foundation
- Composition Roof
- Wood Siding
- Concrete Perimeter Foundation
Interior Spaces
- 1-Story Property
- Wood Burning Fireplace
- Free Standing Fireplace
- Double Pane Windows
- Living Room with Fireplace
- 2 Fireplaces
- Mountain Views
Kitchen
- Oven
- Range
- Dishwasher
- Tile Countertops
- Disposal
Flooring
- Wood
- Carpet
- Tile
Bedrooms and Bathrooms
- 2 Main Level Bedrooms
- Primary Bedroom Suite
- 1 Full Bathroom
Laundry
- Dryer
- Washer
Unfinished Basement
- Basement Fills Entire Space Under The House
- Fireplace in Basement
Outdoor Features
- Deck
- Wrap Around Porch
Schools
- Wilmot Elementary School
- Evergreen Middle School
- Evergreen High School
Utilities
- No Cooling
- Baseboard Heating
- 220 Volts
- 110 Volts
- Natural Gas Connected
- Well
- Septic Tank
- Phone Available
Community Details
- No Home Owners Association
- Buffalo Park Estates Subdivision
Listing and Financial Details
- Exclusions: Personal items of the seller, if any
- Assessor Parcel Number 065538
Map
Home Values in the Area
Average Home Value in this Area
Tax History
| Year | Tax Paid | Tax Assessment Tax Assessment Total Assessment is a certain percentage of the fair market value that is determined by local assessors to be the total taxable value of land and additions on the property. | Land | Improvement |
|---|---|---|---|---|
| 2024 | $2,561 | $34,626 | $12,559 | $22,067 |
| 2023 | $2,561 | $34,626 | $12,559 | $22,067 |
| 2022 | $2,134 | $29,541 | $7,095 | $22,446 |
| 2021 | $2,156 | $30,391 | $7,299 | $23,092 |
| 2020 | $1,879 | $27,245 | $6,071 | $21,174 |
| 2019 | $1,853 | $27,245 | $6,071 | $21,174 |
| 2018 | $1,522 | $23,167 | $6,429 | $16,738 |
| 2017 | $1,386 | $23,167 | $6,429 | $16,738 |
| 2016 | $1,215 | $21,048 | $6,847 | $14,201 |
| 2015 | $893 | $21,048 | $6,847 | $14,201 |
| 2014 | $893 | $17,292 | $6,530 | $10,762 |
Property History
| Date | Event | Price | List to Sale | Price per Sq Ft |
|---|---|---|---|---|
| 10/06/2025 10/06/25 | Price Changed | $489,900 | -2.0% | $528 / Sq Ft |
| 09/24/2025 09/24/25 | For Sale | $499,900 | -- | $539 / Sq Ft |
Source: REcolorado®
MLS Number: 7698735
APN: 51-302-01-010
- 33131 Lynx Ln
- 33633 Elk Run
- 6773 Snowshoe Trail Unit 2
- 7041 Brook Forest Dr
- 6791 Brook Forest Dr
- 34075 Grouse Ln
- 6884 Woodchuck Way
- 32613 Lodgepole Cir
- 32634 Lodge Pole Cir
- 32724 Lodge Pole Cir
- 32593 Lodgepole Dr
- 32714 Lodgepole Cir
- 32553 Lodgepole Cir
- 6979 Weasel Way Unit 2
- 7350 Timber Trail Rd
- 0 Timber Ridge Rd
- 32783 Lodgepole Cir
- 32351 Lodgepole Dr
- 32857 Little Cub Rd
- 8116 S Brook Forest Rd
- 5432 Maggie Ln
- 10221 Blue Sky Trail
- 30803 Hilltop Dr
- 11760 Baca Rd
- 21429 Trappers Trail
- 190 Circle Dr
- 30243 Pine Crest Dr
- 3156 Nova Rd Unit ID1338725P
- 20650 Seminole Rd
- 791 Elk Rest Rd
- 776 Chimney Creek Dr Unit ID1338728P
- 23646 Genesee Village Rd
- 24140 US Highway 40
- 228 Bellvue Dr
- 186 Bunny Rd
- 15584 W Baker Ave
- 3107 Riverside Dr
- 2800 Miner St
- 18475 W Colfax Ave
- 13310 W Coal Mine Dr

