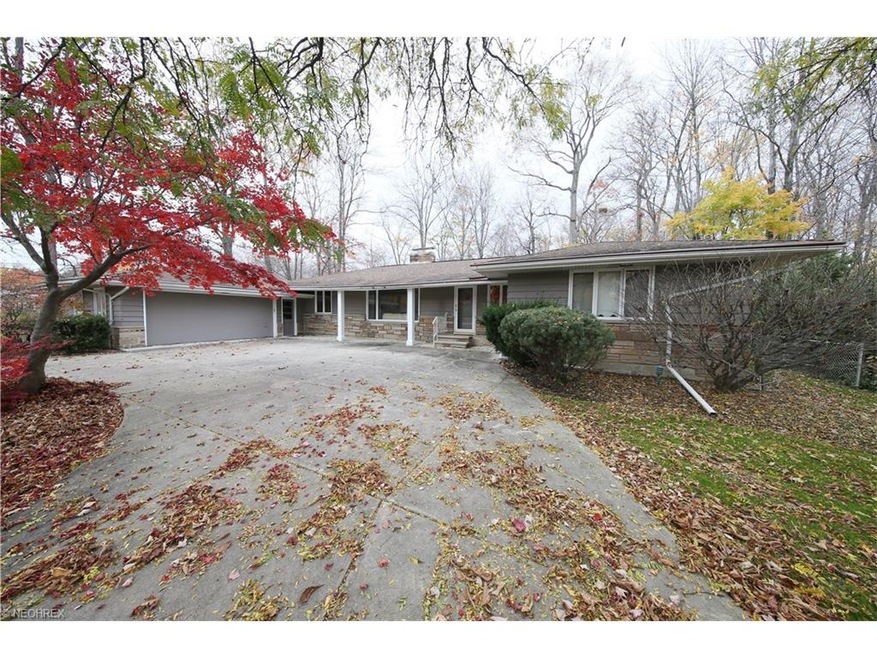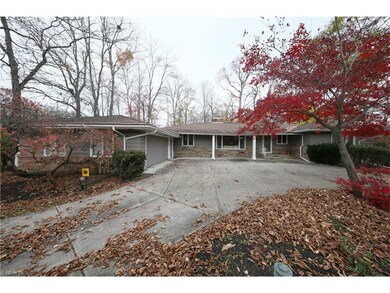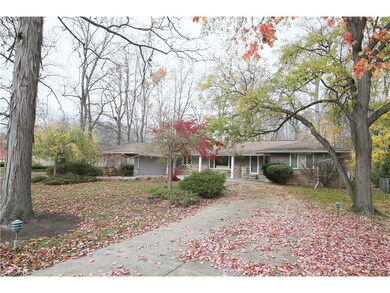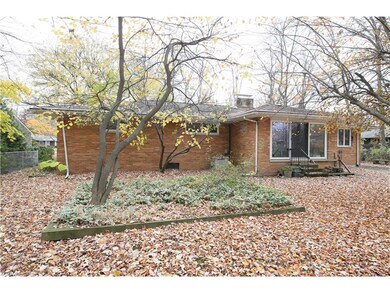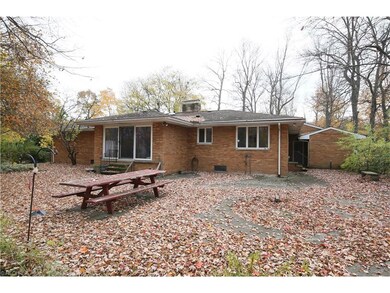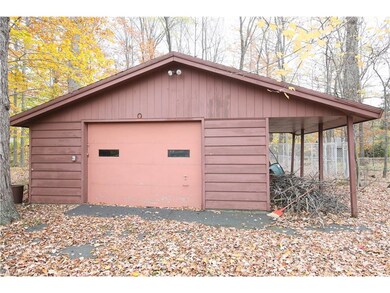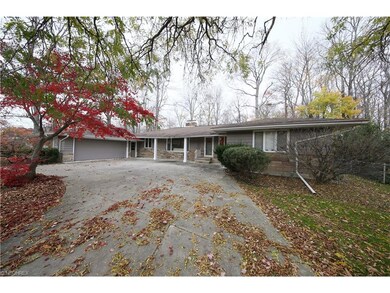
6843 Metro Park Dr Cleveland, OH 44143
Mayfield NeighborhoodHighlights
- Wooded Lot
- 2 Fireplaces
- Patio
- Mayfield High School Rated A
- 2 Car Attached Garage
- Central Air
About This Home
As of July 2021Sprawling Ranch Style Home * First floor Laundry Room * Foyer opens to the Living Room offering a wood burning fireplace * Open concept to the Dining Room * Kitchen with natural wood cabinetry and eat in area * All appliances will stay * Master bedroom with private full bath * Warm Family room offers dry bar and wood parquet flooring along with second fireplace overlooking park like backyard * Basement is finished * Deep lot is just shy of 1 acre * Close to the Metro Parks/Library/Swimming Pool/Progressive Gym * Hot water tank is 3 years old * Short sale...This home is worth waiting for * Call for a private showing today
Last Agent to Sell the Property
RE/MAX Crossroads Properties License #390617 Listed on: 11/09/2016

Last Buyer's Agent
RE/MAX Crossroads Properties License #390617 Listed on: 11/09/2016

Home Details
Home Type
- Single Family
Year Built
- Built in 1961
Lot Details
- 0.91 Acre Lot
- Sprinkler System
- Wooded Lot
Home Design
- Brick Exterior Construction
- Asphalt Roof
Interior Spaces
- 2,404 Sq Ft Home
- 1-Story Property
- 2 Fireplaces
- Finished Basement
- Sump Pump
- Fire and Smoke Detector
Kitchen
- Built-In Oven
- Cooktop
- Dishwasher
- Disposal
Bedrooms and Bathrooms
- 4 Bedrooms
Laundry
- Dryer
- Washer
Parking
- 2 Car Attached Garage
- Garage Door Opener
Outdoor Features
- Patio
Utilities
- Central Air
- Baseboard Heating
- Heating System Uses Gas
Community Details
- Metro Park Community
Listing and Financial Details
- Assessor Parcel Number 831-19-009
Ownership History
Purchase Details
Home Financials for this Owner
Home Financials are based on the most recent Mortgage that was taken out on this home.Purchase Details
Home Financials for this Owner
Home Financials are based on the most recent Mortgage that was taken out on this home.Purchase Details
Home Financials for this Owner
Home Financials are based on the most recent Mortgage that was taken out on this home.Purchase Details
Purchase Details
Purchase Details
Purchase Details
Purchase Details
Similar Homes in the area
Home Values in the Area
Average Home Value in this Area
Purchase History
| Date | Type | Sale Price | Title Company |
|---|---|---|---|
| Warranty Deed | $415,000 | Title Professionals Group Lt | |
| Warranty Deed | $210,000 | Barristers Title Ag | |
| Warranty Deed | $303,000 | Real Living Title Agency L | |
| Deed | $179,000 | -- | |
| Deed | $185,000 | -- | |
| Deed | -- | -- | |
| Deed | -- | -- | |
| Deed | -- | -- |
Mortgage History
| Date | Status | Loan Amount | Loan Type |
|---|---|---|---|
| Open | $332,000 | New Conventional | |
| Previous Owner | $210,000 | New Conventional | |
| Previous Owner | $4,470 | Unknown | |
| Previous Owner | $242,400 | Fannie Mae Freddie Mac |
Property History
| Date | Event | Price | Change | Sq Ft Price |
|---|---|---|---|---|
| 07/22/2021 07/22/21 | Sold | $415,000 | +1.3% | $138 / Sq Ft |
| 06/14/2021 06/14/21 | Pending | -- | -- | -- |
| 06/12/2021 06/12/21 | For Sale | $409,500 | +95.0% | $136 / Sq Ft |
| 04/10/2017 04/10/17 | Sold | $210,000 | +5.1% | $87 / Sq Ft |
| 11/18/2016 11/18/16 | Pending | -- | -- | -- |
| 11/09/2016 11/09/16 | For Sale | $199,900 | -- | $83 / Sq Ft |
Tax History Compared to Growth
Tax History
| Year | Tax Paid | Tax Assessment Tax Assessment Total Assessment is a certain percentage of the fair market value that is determined by local assessors to be the total taxable value of land and additions on the property. | Land | Improvement |
|---|---|---|---|---|
| 2024 | $9,106 | $145,250 | $22,505 | $122,745 |
| 2023 | $5,943 | $80,120 | $20,930 | $59,190 |
| 2022 | $5,907 | $80,120 | $20,930 | $59,190 |
| 2021 | $5,846 | $80,120 | $20,930 | $59,190 |
| 2020 | $5,880 | $73,500 | $19,220 | $54,290 |
| 2019 | $5,926 | $210,000 | $54,900 | $155,100 |
| 2018 | $5,895 | $73,500 | $19,220 | $54,290 |
| 2017 | $6,742 | $79,530 | $16,770 | $62,760 |
| 2016 | $6,692 | $79,530 | $16,770 | $62,760 |
| 2015 | $6,101 | $79,530 | $16,770 | $62,760 |
| 2014 | $6,101 | $77,950 | $16,450 | $61,500 |
Agents Affiliated with this Home
-

Seller's Agent in 2021
Angie Molitoris
RE/MAX
(216) 299-9503
31 in this area
171 Total Sales
-
J
Buyer's Agent in 2021
James Tomaro
Keller Williams Greater Metropolitan
(440) 823-5605
1 in this area
22 Total Sales
Map
Source: MLS Now
MLS Number: 3858780
APN: 831-19-009
- 691 Som Center Rd
- 6477 N Cobblestone Rd
- 6490 S Cobblestone Rd
- 6453 N Cobblestone Rd
- 6451 S Cobblestone Rd
- 6452 S Cobblestone Rd
- 704 Echo Dr
- 588 Magnolia Ct
- 592 Magnolia Ct
- 465 Longspur Rd
- 769 Village Trail
- 6335 Highland Rd
- 780 Village Cir
- 482 Medway Rd
- 464 Medway Rd
- 489 Leverett Ln
- 0 Som Center Rd Unit 4499471
- 6260 Coldstream Dr
- 422 Diana Ct
- 6213 Diana Ct
