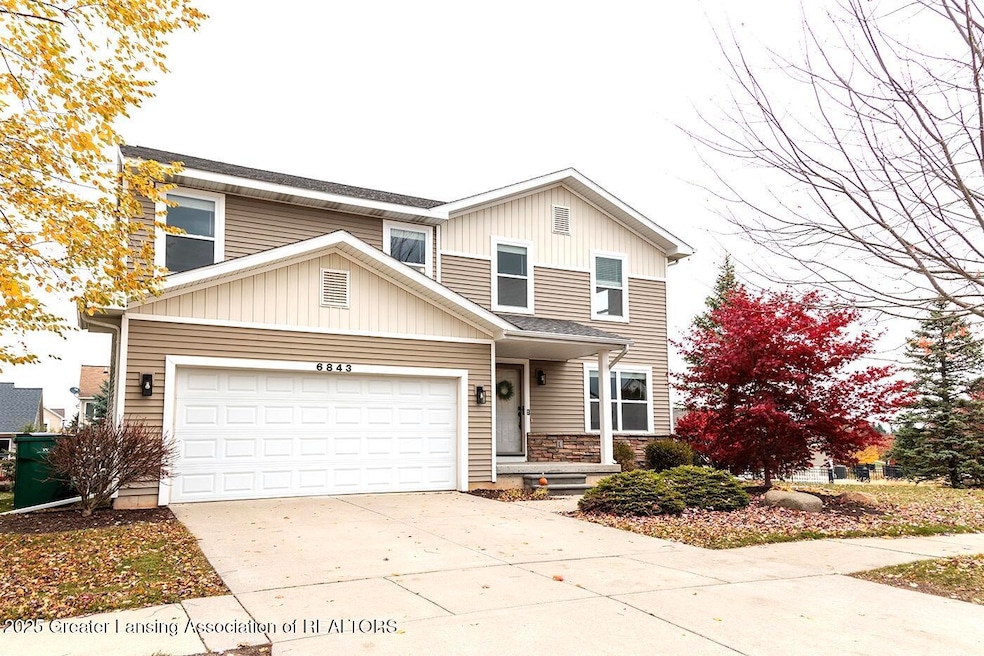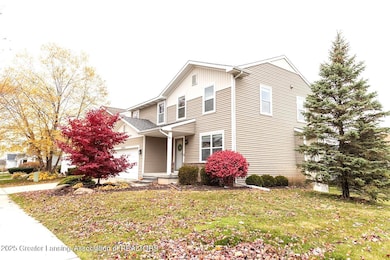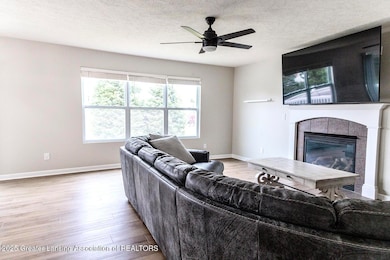6843 Mulberry Ln Grand Ledge, MI 48837
Estimated payment $2,622/month
Highlights
- Fitness Center
- Pond View
- Deck
- Willow Ridge Elementary School Rated A-
- Clubhouse
- Great Room with Fireplace
About This Home
Built in 2009 & thoughtfully updated, this stunning two-story 3 bed 2.5 bath home blends modern style with comfort & functionality. The updated kitchen features beautiful white cabinetry, quartz counters, beautiful tile backsplash, new lighting fixtures and dark stainless-steel appliances—opening to a bright dining area & spacious Great Room, perfect for entertaining or relaxing with family & friends. Step outside to the back deck where you'll enjoy beautiful views of the community pool, fitness center, and playground—a rare and perfect setup for families & those hosting summer gatherings! The main floor also includes a spacious home office, ideal for remote work or creative projects. Upstairs, you will find three generously sized bedrooms, including a primary suite equipped with quartz counters with a private bath and walk-in closet. At the top of the stairs, you will appreciate the additional flex space/loft area which could be used for many different things. The finished lower level adds extra living space—great for a family room, play area, or home gym. Located in Delta Township within the sought-after Grand Ledge School District, this home offers easy access to nearby highways, shopping, dining, and parks. With modern updates, community amenities, and a welcoming neighborhood feel, this home is move-in ready and designed for everyday enjoyment. Room and lot sizes are approx- buyer to verify!
Listing Agent
Five Star Real Estate - Lansing License #6501400240 Listed on: 11/05/2025

Home Details
Home Type
- Single Family
Est. Annual Taxes
- $5,800
Year Built
- Built in 2009 | Remodeled
Lot Details
- 6,534 Sq Ft Lot
- Lot Dimensions are 51x130
- Front and Back Yard Sprinklers
- Back and Front Yard
HOA Fees
- $110 Monthly HOA Fees
Parking
- Attached Garage
Property Views
- Pond
- Pool
- Neighborhood
Home Design
- Shingle Roof
- Vinyl Siding
Interior Spaces
- 2-Story Property
- Gas Fireplace
- Great Room with Fireplace
- Partially Finished Basement
- Basement Fills Entire Space Under The House
Kitchen
- Range
- Microwave
- Dishwasher
- Kitchen Island
- Disposal
Flooring
- Carpet
- Vinyl
Bedrooms and Bathrooms
- 3 Bedrooms
Laundry
- Laundry on upper level
- Washer and Dryer
Outdoor Features
- Deck
- Front Porch
Utilities
- Forced Air Heating and Cooling System
- Water Heater
Community Details
Overview
- Village Place Association
- Village Place Subdivision
Amenities
- Clubhouse
Recreation
- Community Playground
- Fitness Center
- Community Pool
- Snow Removal
Map
Home Values in the Area
Average Home Value in this Area
Tax History
| Year | Tax Paid | Tax Assessment Tax Assessment Total Assessment is a certain percentage of the fair market value that is determined by local assessors to be the total taxable value of land and additions on the property. | Land | Improvement |
|---|---|---|---|---|
| 2025 | $5,703 | $157,100 | $0 | $0 |
| 2024 | $2,980 | $146,800 | $0 | $0 |
| 2023 | $2,776 | $137,000 | $0 | $0 |
| 2022 | $4,846 | $131,700 | $0 | $0 |
| 2021 | $3,109 | $121,600 | $0 | $0 |
| 2020 | $3,068 | $114,600 | $0 | $0 |
| 2019 | $3,024 | $109,866 | $0 | $0 |
| 2018 | $2,835 | $103,800 | $0 | $0 |
| 2017 | $2,777 | $102,300 | $0 | $0 |
| 2016 | -- | $98,400 | $0 | $0 |
| 2015 | -- | $89,300 | $0 | $0 |
| 2014 | -- | $77,114 | $0 | $0 |
| 2013 | -- | $75,900 | $0 | $0 |
Property History
| Date | Event | Price | List to Sale | Price per Sq Ft | Prior Sale |
|---|---|---|---|---|---|
| 11/05/2025 11/05/25 | For Sale | $385,000 | +42.1% | $150 / Sq Ft | |
| 07/26/2021 07/26/21 | Sold | $271,000 | +2.3% | $131 / Sq Ft | View Prior Sale |
| 06/22/2021 06/22/21 | Pending | -- | -- | -- | |
| 06/17/2021 06/17/21 | For Sale | $264,900 | -- | $128 / Sq Ft |
Purchase History
| Date | Type | Sale Price | Title Company |
|---|---|---|---|
| Warranty Deed | $271,000 | Bell Ttl Agcy Of East Lansin | |
| Interfamily Deed Transfer | -- | None Available | |
| Quit Claim Deed | -- | Bell Title | |
| Warranty Deed | $28,000 | Bell Title Company |
Mortgage History
| Date | Status | Loan Amount | Loan Type |
|---|---|---|---|
| Open | $257,450 | New Conventional | |
| Closed | $0 | New Conventional | |
| Previous Owner | $170,356 | FHA |
Source: Greater Lansing Association of Realtors®
MLS Number: 292438
APN: 040-081-500-230-00
- 6784 Cotswald Dr Unit 106
- The Amber Plan at Village Place
- The Georgetown Plan at Village Place
- The Rowen Plan at Village Place
- The Brinley Plan at Village Place
- The Stafford Plan at Village Place
- The Sanibel Plan at Village Place
- The Grayson Plan at Village Place
- The Wisteria Plan at Village Place
- The Taylor Plan at Village Place
- The Preston Plan at Village Place
- The Stockton Plan at Village Place
- 6694 Castleton Dr
- 6693 Castleton Dr
- 6689 Castleton Dr
- 12967 Townsend Dr Unit 211
- 12967 Townsend Dr Unit 711
- 12948 Townsend Dr Unit 611
- 11350 Traverse Dr
- 11304 Carousel Dr
- 12947 Townsend Dr Unit 611
- 410 Charity Cir
- 4775 Village Dr
- 1209 Degroff St
- 7606 Briarbrook Dr
- 7605 Heritage Dr
- 7715 Streamwood Dr
- 8156 Roslyn Hill
- 400 E River St
- 412-418 N Clinton St
- 7877 Celosia Dr
- 180 Grand Manor Dr Unit 180
- 215 N Bridge St Unit 217 N Bridge St Apt C
- 7500 Chapel Hill Dr
- 1110 Jenne St
- 7530 Waters Edge
- 1011 Runaway Bay Dr
- 515 Maple St
- 831 Brookside Dr
- 115 Perry St






