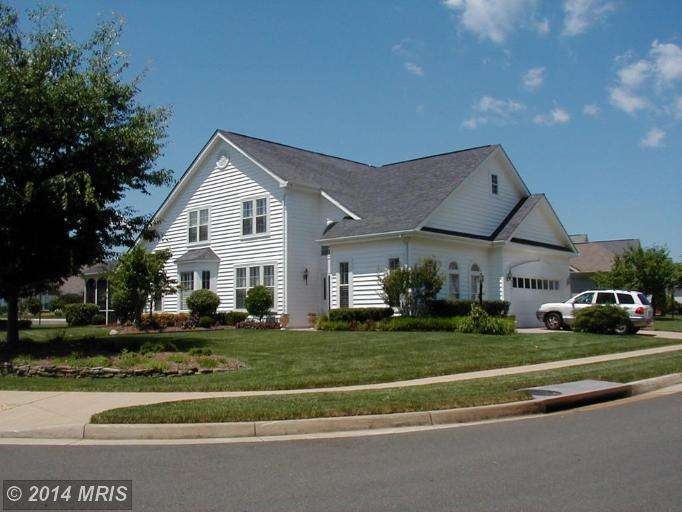
6844 Derby Run Way Gainesville, VA 20155
Heritage Hunt NeighborhoodHighlights
- Contemporary Architecture
- 1 Fireplace
- Kitchen Island
- Bull Run Middle School Rated A-
- 2 Car Attached Garage
- Forced Air Heating and Cooling System
About This Home
As of November 2021Great Home in 55+ Community. Updated & Upgraded throughout.
Last Agent to Sell the Property
Samson Properties License #0225076584 Listed on: 07/11/2014

Home Details
Home Type
- Single Family
Est. Annual Taxes
- $5,118
Year Built
- Built in 1999
Lot Details
- 0.25 Acre Lot
- Property is zoned PMR
HOA Fees
- $235 Monthly HOA Fees
Parking
- 2 Car Attached Garage
Home Design
- Contemporary Architecture
- Vinyl Siding
Interior Spaces
- Property has 2 Levels
- 1 Fireplace
- Kitchen Island
Bedrooms and Bathrooms
- 3 Bedrooms | 1 Main Level Bedroom
Utilities
- Forced Air Heating and Cooling System
- Natural Gas Water Heater
Community Details
- Heritage Hunt Subdivision
Listing and Financial Details
- Tax Lot 135
- Assessor Parcel Number 210774
Ownership History
Purchase Details
Purchase Details
Home Financials for this Owner
Home Financials are based on the most recent Mortgage that was taken out on this home.Purchase Details
Home Financials for this Owner
Home Financials are based on the most recent Mortgage that was taken out on this home.Purchase Details
Home Financials for this Owner
Home Financials are based on the most recent Mortgage that was taken out on this home.Purchase Details
Home Financials for this Owner
Home Financials are based on the most recent Mortgage that was taken out on this home.Similar Homes in Gainesville, VA
Home Values in the Area
Average Home Value in this Area
Purchase History
| Date | Type | Sale Price | Title Company |
|---|---|---|---|
| Deed | -- | None Listed On Document | |
| Deed | $670,000 | Cardinal Title Group Llc | |
| Warranty Deed | $469,500 | -- | |
| Warranty Deed | $405,000 | -- | |
| Deed | $309,543 | -- |
Mortgage History
| Date | Status | Loan Amount | Loan Type |
|---|---|---|---|
| Previous Owner | $500,000 | New Conventional | |
| Previous Owner | $333,000 | New Conventional | |
| Previous Owner | $324,000 | New Conventional | |
| Previous Owner | $212,200 | No Value Available |
Property History
| Date | Event | Price | Change | Sq Ft Price |
|---|---|---|---|---|
| 11/03/2021 11/03/21 | Sold | $670,000 | +3.1% | $234 / Sq Ft |
| 10/05/2021 10/05/21 | Pending | -- | -- | -- |
| 10/01/2021 10/01/21 | For Sale | $650,000 | +38.4% | $227 / Sq Ft |
| 07/11/2014 07/11/14 | Sold | $469,500 | 0.0% | $164 / Sq Ft |
| 07/11/2014 07/11/14 | Pending | -- | -- | -- |
| 07/11/2014 07/11/14 | For Sale | $469,500 | -- | $164 / Sq Ft |
Tax History Compared to Growth
Tax History
| Year | Tax Paid | Tax Assessment Tax Assessment Total Assessment is a certain percentage of the fair market value that is determined by local assessors to be the total taxable value of land and additions on the property. | Land | Improvement |
|---|---|---|---|---|
| 2024 | $6,017 | $605,000 | $162,600 | $442,400 |
| 2023 | $6,047 | $581,200 | $156,000 | $425,200 |
| 2022 | $6,263 | $555,200 | $147,500 | $407,700 |
| 2021 | $6,014 | $493,100 | $132,300 | $360,800 |
| 2020 | $7,183 | $463,400 | $126,200 | $337,200 |
| 2019 | $6,846 | $441,700 | $124,200 | $317,500 |
| 2018 | $5,288 | $437,900 | $121,600 | $316,300 |
| 2017 | $5,310 | $431,000 | $119,700 | $311,300 |
| 2016 | $5,370 | $440,200 | $119,700 | $320,500 |
| 2015 | $5,147 | $448,300 | $121,000 | $327,300 |
| 2014 | $5,147 | $412,600 | $110,100 | $302,500 |
Agents Affiliated with this Home
-
Aaron Bell

Seller's Agent in 2021
Aaron Bell
Samson Properties
(703) 378-8810
1 in this area
23 Total Sales
-
Allie Chamberlain

Seller Co-Listing Agent in 2021
Allie Chamberlain
Samson Properties
(703) 861-7229
1 in this area
38 Total Sales
Map
Source: Bright MLS
MLS Number: 1003105546
APN: 7497-08-5707
- 7065 Heritage Hunt Dr Unit 309
- 7055 Heritage Hunt Dr Unit 207
- 13602 Ryton Ridge Ln
- 13546 Ryton Ridge Ln
- 13854 Cinch Ln
- 13717 Currant Loop
- 6769 Arthur Hills Dr
- 13882 Cinch Ln
- 13731 Charismatic Way
- 7022 Mongoose Trail
- 13736 Charismatic Way
- 6805 Tred Avon Place
- 6848 Tred Avon Place
- 13891 Chelmsford Dr Unit 201
- 13890 Chelmsford Dr Unit 313
- 13891 Gary Fisher Trail
- 13298 Fieldstone Way
- 14192 Haro Trail
- 6901 Bitterroot Ct
- 6807 Autumn Harvest Trail
