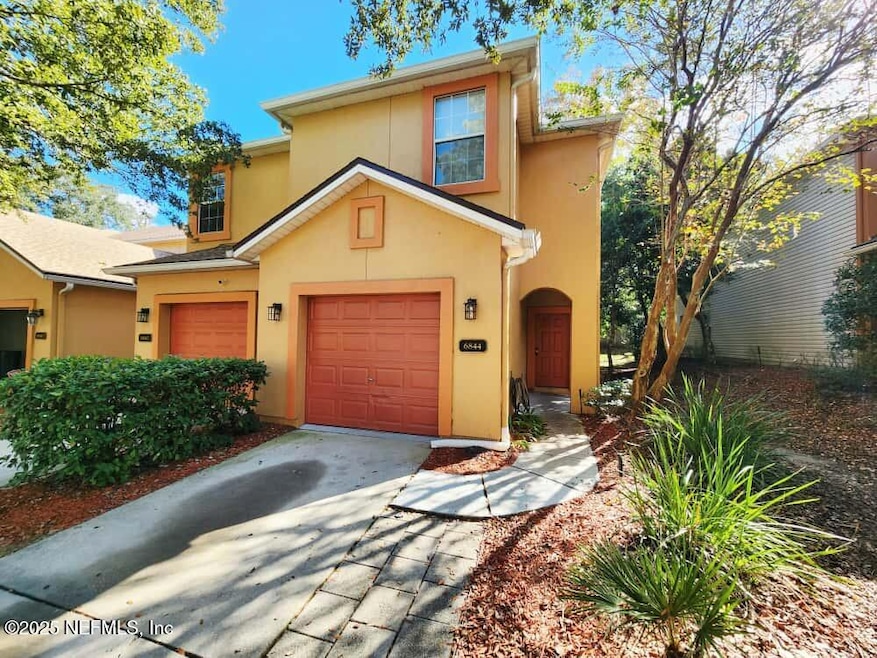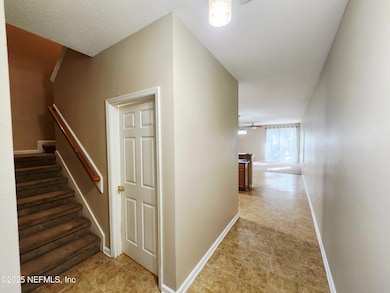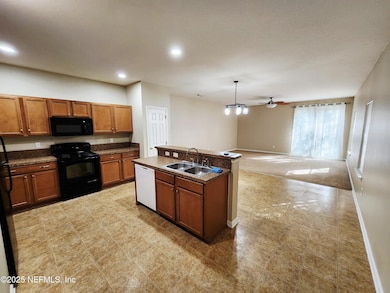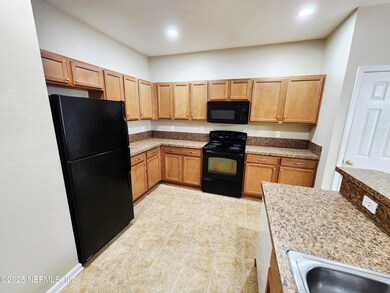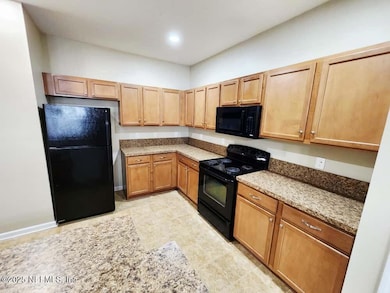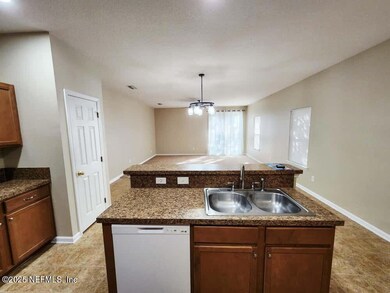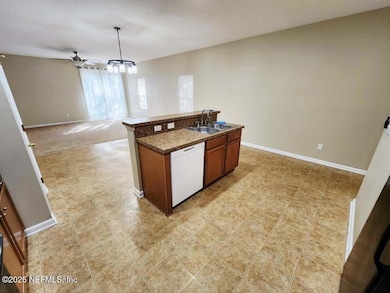6844 Misty View Dr Jacksonville, FL 32210
Hyde Park NeighborhoodHighlights
- Gated Community
- Central Heating and Cooling System
- 1 Car Garage
- Community Playground
About This Home
Welcome to 6844 Misty View Drive, a spacious and well-maintained three-bedroom, two-bath, two-level townhouse located in a quiet, convenient Jacksonville community. This home offers a comfortable layout with an open living area, generous natural light, and a functional kitchen ideal for daily meals or entertaining. The two-story design provides privacy and separation between living spaces and bedrooms, making it a great fit for families, roommates, or anyone who needs extra room to spread out. The property includes a one-car garage, offering secure parking and added storage. Both bedrooms and bathrooms are well-sized, and the primary suite provides its own private bath for convenience. Located close to shopping, schools, parks, and major roadways, this townhouse offers an easy commute to downtown Jacksonville and the surrounding areas. Plus, the community is gated and has a pool as part of its amenities.
Home Details
Home Type
- Single Family
Est. Annual Taxes
- $906
Year Built
- Built in 2008
Lot Details
- 3,485 Sq Ft Lot
Parking
- 1 Car Garage
Interior Spaces
- 1,914 Sq Ft Home
- 2-Story Property
Kitchen
- Electric Oven
- Electric Cooktop
- Microwave
- Dishwasher
Bedrooms and Bathrooms
- 3 Bedrooms
Laundry
- Dryer
- Washer
Utilities
- Central Heating and Cooling System
- Electric Water Heater
Listing and Financial Details
- 12 Months Lease Term
- Assessor Parcel Number 0123980084
Community Details
Overview
- Property has a Home Owners Association
- Lakeside Subdivision
Recreation
- Community Playground
Security
- Gated Community
Map
Source: realMLS (Northeast Florida Multiple Listing Service)
MLS Number: 2116823
APN: 012398-0084
- 6848 Lake Mist Ln
- 6838 Lake Mist Ln
- 6855 Lake Mist Ln
- 6882 Lake Mist Ln
- 6865 Lake Mist Ln
- 6926 Thurston Rd
- 6848 Tinkerbell Ln
- 6770 Tinkerbell Ln
- 2514 Red Robin Dr E
- 6857 Miss Muffet Ln S
- 6812 Goldilocks Ln
- 2418 Lane Ave S
- 7014 Christopher Robin Dr
- 2239 Lane Ave S
- 6867 Miss Muffet Ln N
- 6622 Valiant Dr
- 2636 Firestone Rd
- 6804 Rojo Ct
- 2402 Hugh Edwards Dr
- 7174 Matthew St
- 6852 Misty View Dr
- 6908 Thurston Rd
- 7007 Red Robin Dr
- 7101 Wilson Blvd
- 2309 Lane Ave S
- 2304 Miss Muffet Ln W
- 2318 Looking Glass Ln
- 6824 Rojo Ct
- 6979 Muffet Ct
- 2607 Hugh Edwards Dr
- 2306 Firestone Rd
- 3916 Bogata Dr N
- 2227 Mc Carty Dr
- 7045 Prellie St
- 2350 Betsy Dr
- 6477 Cooper Ln
- 7127 Prellie St Unit 5
- 7176 Luminary Ln
- 2501 Jammes Rd
- 7263 Eudine Dr N
