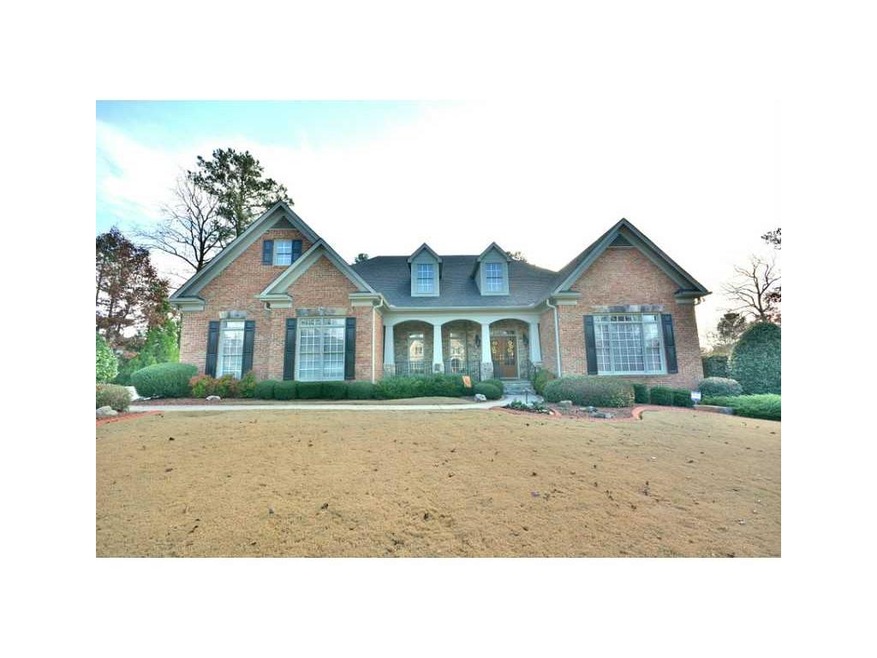
$1,099,000
- 6 Beds
- 5 Baths
- 6,219 Sq Ft
- 5115 Edgebrook Dr
- Cumming, GA
Stunning home, meticulously maintained in Bethelwood Lakes! Superb 3 sides brick home that greets everyone through to the 2 story foyer, setting the tone for the fluid floor plan that follows. The house showcases a dining room with seating for 12 w/hardwood floors that leads you to the open concept kitchen and living. The extra-large living room with recess lighting, fireplace and built in
Lulia Harper Keller Williams North Atlanta
