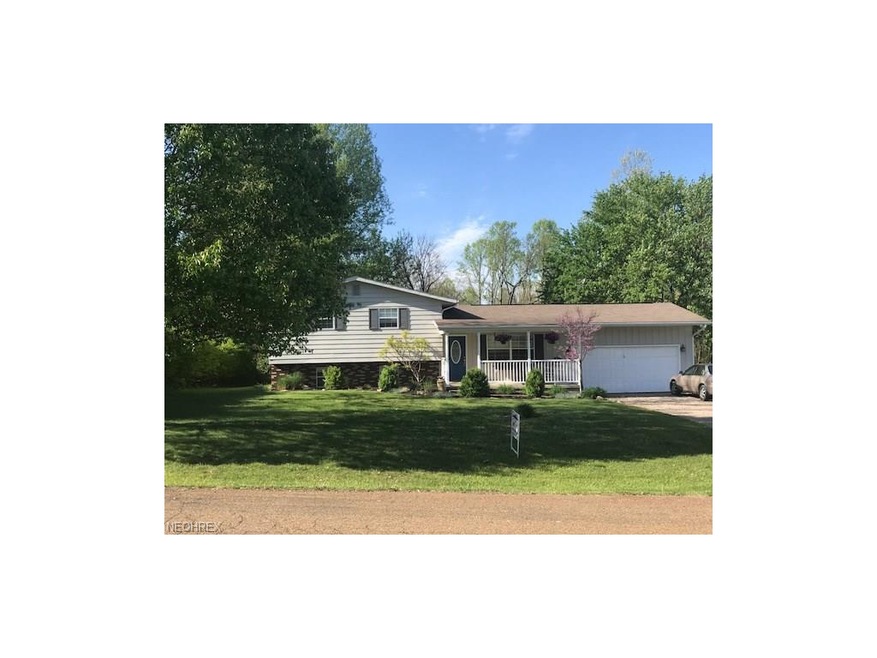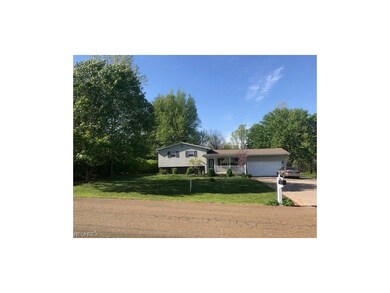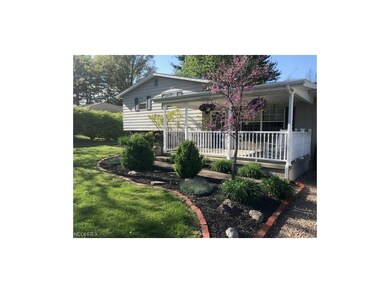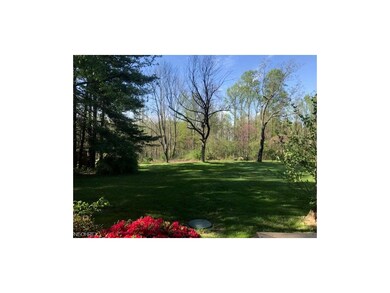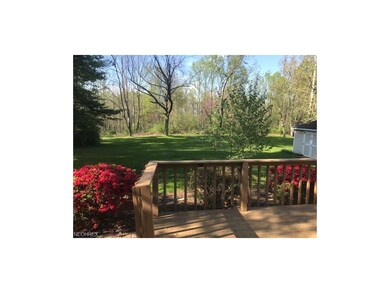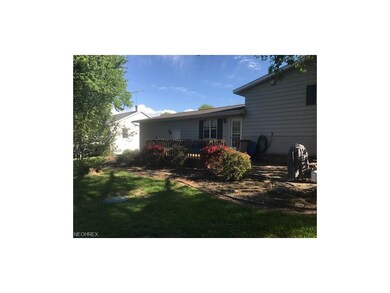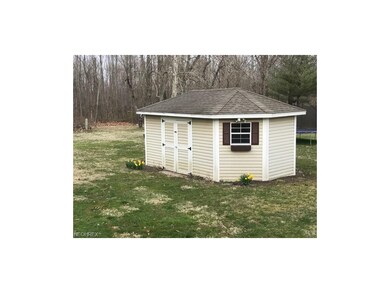
6845 Starner Ln Nashport, OH 43830
Highlights
- 1 Fireplace
- 2 Car Direct Access Garage
- Forced Air Heating and Cooling System
About This Home
As of January 2025This home needs nothing except a new family. A beautiful well kept home on a cul-de-sac. 3 bedrooms and 2 full baths. Huge back yard for the kids or just relaxing. It has a fantastic shed with a nice composite deck in the back for entertaining. It features a Large family room with corner gas fireplace for the cold Ohio winters. The eat in kitchen is top of the line with all appliances included. The home has both hardwood floors and carpeting throughout. The master bedroom has a walk in closet too. Do not let this one get away from you.
Last Agent to Sell the Property
John Delbert
Deleted Agent License #2015004916 Listed on: 03/27/2017
Last Buyer's Agent
John Delbert
Deleted Agent License #2015004916 Listed on: 03/27/2017
Home Details
Home Type
- Single Family
Est. Annual Taxes
- $1,614
Year Built
- Built in 1973
Lot Details
- 0.46 Acre Lot
- Unpaved Streets
Home Design
- Asphalt Roof
- Vinyl Construction Material
Interior Spaces
- 2-Story Property
- 1 Fireplace
Bedrooms and Bathrooms
- 3 Bedrooms
Parking
- 2 Car Direct Access Garage
- Garage Door Opener
Utilities
- Forced Air Heating and Cooling System
- Heating System Uses Gas
- Sewer Not Available
Community Details
- Dillon Hills 04 Community
Listing and Financial Details
- Assessor Parcel Number 35-48-01-05-000
Ownership History
Purchase Details
Home Financials for this Owner
Home Financials are based on the most recent Mortgage that was taken out on this home.Purchase Details
Home Financials for this Owner
Home Financials are based on the most recent Mortgage that was taken out on this home.Purchase Details
Home Financials for this Owner
Home Financials are based on the most recent Mortgage that was taken out on this home.Purchase Details
Home Financials for this Owner
Home Financials are based on the most recent Mortgage that was taken out on this home.Similar Home in Nashport, OH
Home Values in the Area
Average Home Value in this Area
Purchase History
| Date | Type | Sale Price | Title Company |
|---|---|---|---|
| Interfamily Deed Transfer | -- | None Available | |
| Warranty Deed | $168,000 | None Available | |
| Warranty Deed | $157,000 | None Available | |
| Warranty Deed | $135,000 | Attorney |
Mortgage History
| Date | Status | Loan Amount | Loan Type |
|---|---|---|---|
| Open | $163,300 | New Conventional | |
| Closed | $168,000 | Adjustable Rate Mortgage/ARM | |
| Previous Owner | $154,156 | FHA | |
| Previous Owner | $10,000 | Credit Line Revolving | |
| Previous Owner | $138,087 | New Conventional | |
| Previous Owner | $133,611 | FHA | |
| Previous Owner | $68,050 | Unknown |
Property History
| Date | Event | Price | Change | Sq Ft Price |
|---|---|---|---|---|
| 01/24/2025 01/24/25 | For Sale | $299,000 | +3.5% | $181 / Sq Ft |
| 01/23/2025 01/23/25 | Sold | $289,000 | 0.0% | $175 / Sq Ft |
| 01/23/2025 01/23/25 | Pending | -- | -- | -- |
| 01/22/2025 01/22/25 | Sold | $289,000 | -3.3% | $85 / Sq Ft |
| 01/01/2025 01/01/25 | Pending | -- | -- | -- |
| 11/13/2024 11/13/24 | For Sale | $299,000 | 0.0% | $88 / Sq Ft |
| 10/23/2024 10/23/24 | Pending | -- | -- | -- |
| 10/05/2024 10/05/24 | For Sale | $299,000 | +89.2% | $88 / Sq Ft |
| 08/29/2017 08/29/17 | Sold | $158,000 | 0.0% | $90 / Sq Ft |
| 07/02/2017 07/02/17 | Off Market | $158,000 | -- | -- |
| 07/02/2017 07/02/17 | Pending | -- | -- | -- |
| 06/21/2017 06/21/17 | Price Changed | $168,900 | -2.9% | $97 / Sq Ft |
| 04/27/2017 04/27/17 | Price Changed | $173,900 | -3.3% | $99 / Sq Ft |
| 03/27/2017 03/27/17 | For Sale | $179,900 | +14.6% | $103 / Sq Ft |
| 07/31/2013 07/31/13 | Sold | $157,000 | -3.7% | $90 / Sq Ft |
| 07/11/2013 07/11/13 | Pending | -- | -- | -- |
| 03/12/2013 03/12/13 | For Sale | $163,000 | -- | $93 / Sq Ft |
Tax History Compared to Growth
Tax History
| Year | Tax Paid | Tax Assessment Tax Assessment Total Assessment is a certain percentage of the fair market value that is determined by local assessors to be the total taxable value of land and additions on the property. | Land | Improvement |
|---|---|---|---|---|
| 2024 | $2,707 | $74,130 | $12,180 | $61,950 |
| 2023 | $2,340 | $58,310 | $5,145 | $53,165 |
| 2022 | $2,287 | $58,310 | $5,145 | $53,165 |
| 2021 | $2,083 | $58,310 | $5,145 | $53,165 |
| 2020 | $1,854 | $50,715 | $4,480 | $46,235 |
| 2019 | $1,854 | $50,715 | $4,480 | $46,235 |
| 2018 | $1,695 | $50,715 | $4,480 | $46,235 |
| 2017 | $1,593 | $43,225 | $4,480 | $38,745 |
| 2016 | $1,614 | $43,230 | $4,480 | $38,750 |
| 2015 | $1,612 | $43,230 | $4,480 | $38,750 |
| 2013 | $1,572 | $37,280 | $4,480 | $32,800 |
Agents Affiliated with this Home
-
N
Seller's Agent in 2025
NON MEMBER
NON MEMBER OFFICE
-
Lori Dickens

Seller's Agent in 2025
Lori Dickens
Carol Goff & Associates
(740) 255-0182
67 Total Sales
-
Braquel Carlock

Buyer's Agent in 2025
Braquel Carlock
RIHL Realty
(740) 973-3135
32 Total Sales
-
N
Buyer's Agent in 2025
Non-Member Non-Member
Non-Member
-
J
Seller's Agent in 2017
John Delbert
Deleted Agent
-
Marsha Young

Seller's Agent in 2013
Marsha Young
Olde Town Realty
(740) 221-9101
76 Total Sales
Map
Source: MLS Now
MLS Number: 3888319
APN: 35-48-01-05-000
- 6810 Dillon Hills Dr
- 6850 Newark Rd
- 5605 Pleasant View Dr
- 5880 Ballard Rd
- 6365 Brentcrest Dr
- VL Lakeview Dr
- 5905 Melody Ln
- 5295 Milford Dr
- 6395 Brailer Ln
- 5290 Hampton Ct
- 0 Newark Rd
- 5070 Wilshire Dr
- 5060 Wilshire Dr
- 5240 Stonegate Dr
- 5050 Wilshire Dr
- 5260 Stonegate Dr
- 5270 Stonegate Dr
- 5245 Stonegate Dr
- 5255 Stonegate Dr
- 5265 Stonegate Dr
