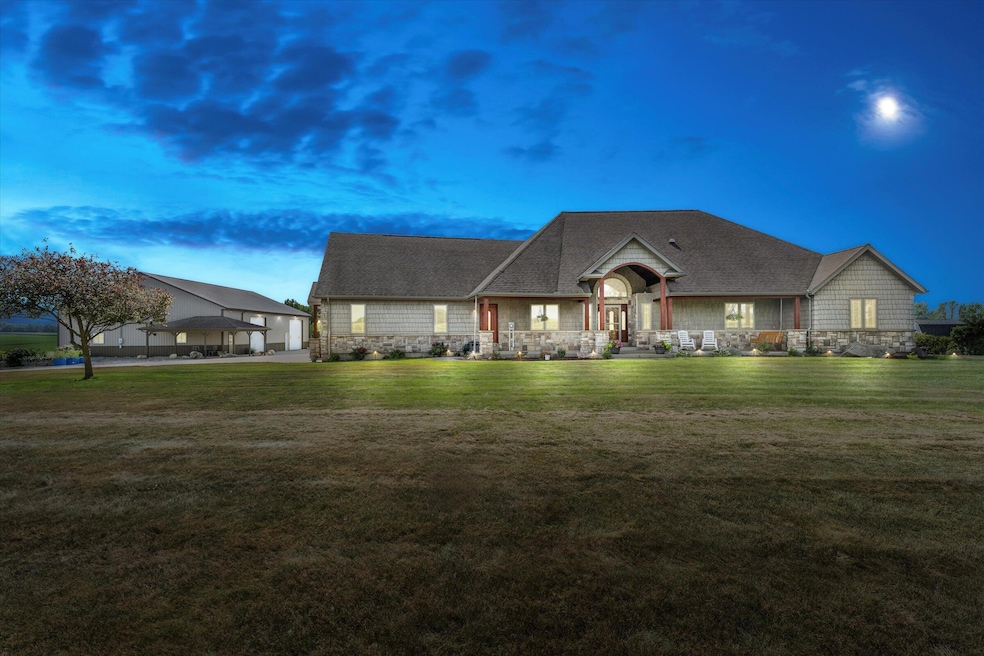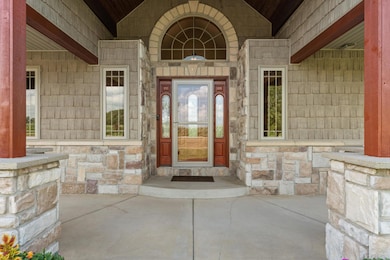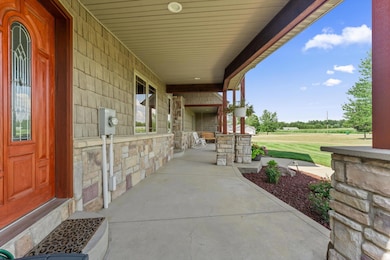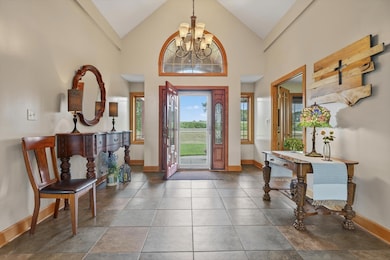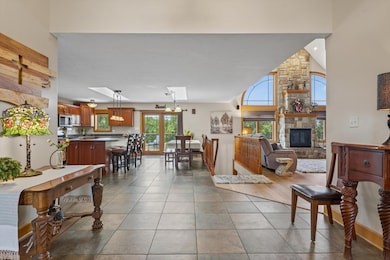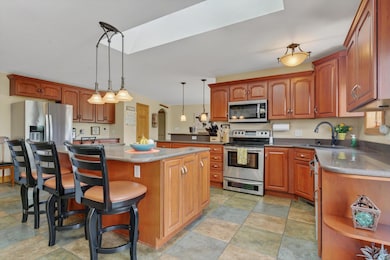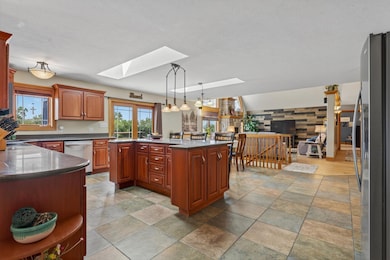
68456 Cassopolis Rd Cassopolis, MI 49031
Estimated payment $5,085/month
Highlights
- Hot Property
- Deck
- Wooded Lot
- Edwardsburg Intermediate School Rated A-
- Wetlands on Lot
- Vaulted Ceiling
About This Home
This 15-acre country estate in the Edwardsburg School District blends privacy, comfort, and recreation. Modern ranch with vaulted 15' living room, gas fireplace, office, and 15x20 primary suite with updated bath, walk-in closet & private deck. Finished walkout lower level offers a family room, kitchenette, 2 bedrooms, full bath & poolside half bath. Outdoors enjoy two composite decks with wildlife views, a 20x40 in-ground pool, covered patio and a 40x60 barn with cement floor, electric, and oversized doors. Prime location—within 10 miles of navigable lakes and close to snowmobile trails & skiing, making this the perfect year-round retreat!
Home Details
Home Type
- Single Family
Est. Annual Taxes
- $6,844
Year Built
- Built in 2005
Lot Details
- 15 Acre Lot
- Lot Dimensions are 398x1284x556x677x154x616
- Wooded Lot
Parking
- 3 Car Attached Garage
- Side Facing Garage
- Garage Door Opener
Home Design
- Shingle Roof
- Vinyl Siding
- Stone
Interior Spaces
- 5,400 Sq Ft Home
- 1-Story Property
- Central Vacuum
- Vaulted Ceiling
- Ceiling Fan
- Gas Log Fireplace
- Window Treatments
- Bay Window
- Living Room with Fireplace
- Dining Room
- Home Office
- Utility Room
Kitchen
- Eat-In Kitchen
- Oven
- Range
- Microwave
- Dishwasher
- Kitchen Island
Flooring
- Engineered Wood
- Tile
Bedrooms and Bathrooms
- 4 Bedrooms | 2 Main Level Bedrooms
Laundry
- Laundry on lower level
- Dryer
- Washer
Basement
- Walk-Out Basement
- Basement Fills Entire Space Under The House
Outdoor Features
- Wetlands on Lot
- Deck
- Covered Patio or Porch
Utilities
- Forced Air Heating and Cooling System
- Outdoor Furnace
- Well
- Water Softener is Owned
Community Details
Overview
- No Home Owners Association
Recreation
- Recreational Area
Map
Tax History
| Year | Tax Paid | Tax Assessment Tax Assessment Total Assessment is a certain percentage of the fair market value that is determined by local assessors to be the total taxable value of land and additions on the property. | Land | Improvement |
|---|---|---|---|---|
| 2025 | $6,843 | $389,900 | $389,900 | $0 |
| 2024 | $3,027 | $359,000 | $359,000 | $0 |
| 2023 | $2,887 | $292,300 | $0 | $0 |
| 2022 | $2,749 | $261,300 | $0 | $0 |
| 2021 | $6,086 | $249,300 | $0 | $0 |
| 2020 | $6,245 | $254,500 | $0 | $0 |
| 2019 | $4,893 | $251,000 | $0 | $0 |
| 2018 | $2,131 | $216,400 | $0 | $0 |
| 2017 | $2,088 | $206,300 | $0 | $0 |
| 2016 | $2,069 | $213,300 | $0 | $0 |
| 2015 | -- | $208,700 | $0 | $0 |
| 2011 | -- | $200,000 | $0 | $0 |
Property History
| Date | Event | Price | List to Sale | Price per Sq Ft |
|---|---|---|---|---|
| 11/23/2025 11/23/25 | For Sale | $868,700 | -- | $161 / Sq Ft |
Purchase History
| Date | Type | Sale Price | Title Company |
|---|---|---|---|
| Warranty Deed | $405,000 | Mtc | |
| Warranty Deed | $90,000 | -- |
Mortgage History
| Date | Status | Loan Amount | Loan Type |
|---|---|---|---|
| Open | $275,000 | No Value Available |
About the Listing Agent

With 35 years of full-time real estate experience, I’ve had the privilege of helping countless individuals and families make their dreams of homeownership come true right here in Cass County and the surrounding Michiana area. As a lifelong resident raised in the country, I bring a deep understanding of our local communities, land, and lifestyle — knowledge that only comes from living it every day.
My father’s 30 years in law enforcement and service in the Army taught me the importance of
Kelly's Other Listings
Source: MichRIC
MLS Number: 25059595
APN: 14-060-006-104-00
- 68640 Christiana Lake Rd
- 69312 Teter Trail
- 22322 U S 12
- 22451 US Highway 12
- 68090 Calvin Center Rd
- 68283 Park Shore Dr
- V/L U S 12
- 11 Ashley Rd
- 23316 N Shore Dr
- 00000 N Shore Dr
- 70506 Sunrise Dr
- 70631 Sunrise Dr
- 23675 N Shore Dr
- 70820 Sunrise Dr
- 68881 3rd St
- 23836 N Shore Dr
- 0 6th St
- 24029 S Shore Dr
- 68738 S Shore Dr
- 26092 State Line Rd
- 25034 Kenneth Ave
- 25800 Brookstream Cir
- 3330 Northpointe Blvd
- 2641 Muirfield Dr
- 2001 Sugar Maple Ln
- 1504 Locust St
- 915 Northway Cir
- 2002 Raintree Dr
- 3530 E Lake Dr N
- 2122 E Bristol St
- 20 Cedar View Dr
- 128 Manor Ave
- 151 Crescent St
- 200 Windsor Cir
- 304 E Jackson Blvd
- 200 Jr Achievement Dr
- 318 S Elkhart Ave
- 676 Strong Ave Unit 676 0.5
- 16558 Donnell Lake St
- 647 W Lexington Ave Unit 1
