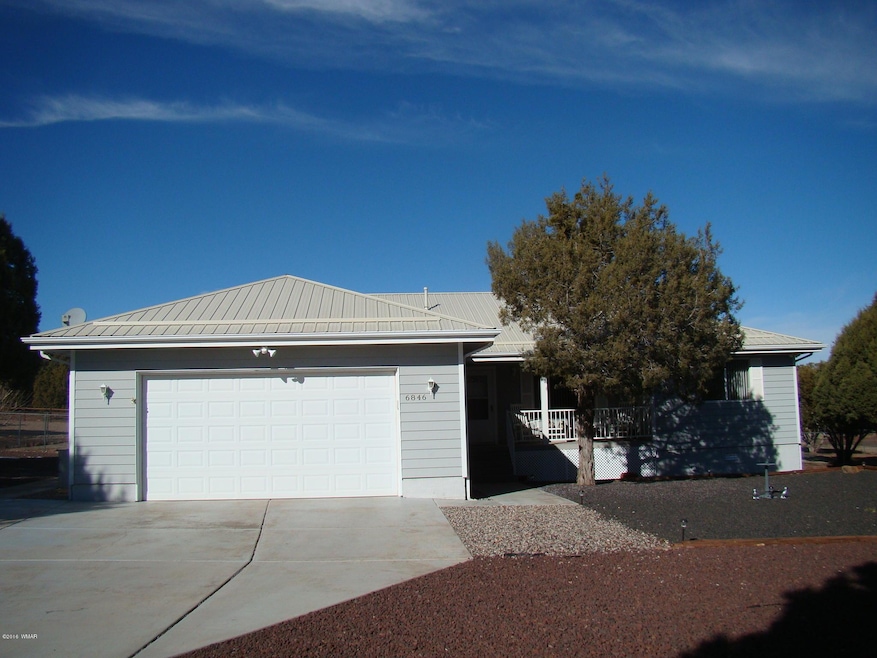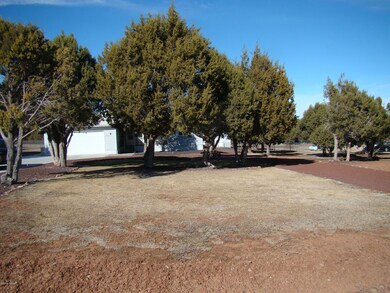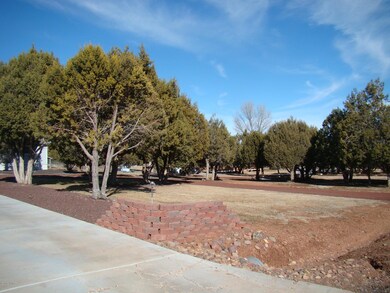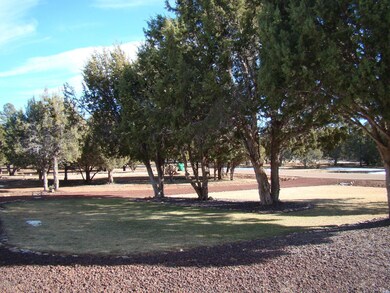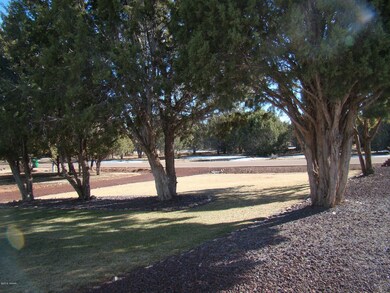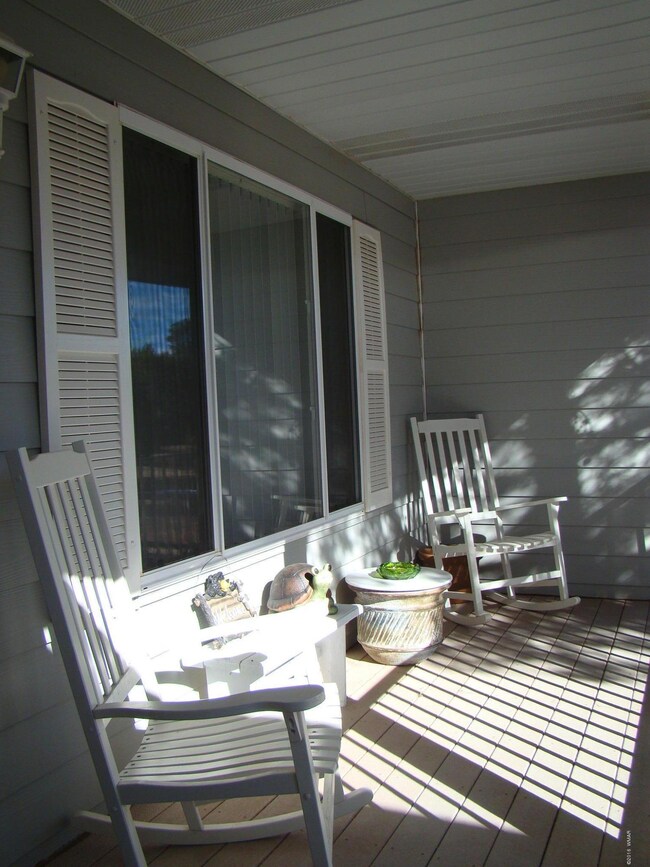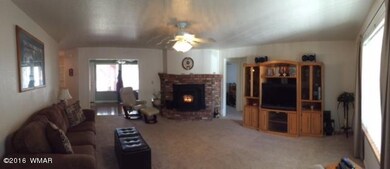
6846 Circle c Ln Show Low, AZ 85901
Highlights
- Horses Allowed On Property
- Property is near a forest
- Home Office
- Show Low High School Rated A-
- Living Room with Fireplace
- Double Pane Windows
About This Home
As of October 2021Cheney Ranch Charmer! This immaculate 3 bedroom 2 bathroom home shows true pride of ownership. Step in the front door to the cozy living room with a pellet stove, perfect to keep you warm on winter nights. The kitchen features granite counter tops, stone tile backsplash, and custom cabinets. The large master suite has room to unwind from the day. There is room for a home office off the kitchen. Ceiling fans in all bedrooms, dining room, living room, and office. The covered back deck is perfect for summer BBQ's. The two car detached garage with a work shop, wired for 220 V, is perfect for your hobbies. Well maintained, in the past five years; the carpet, Pergo flooring, floor tile, metal roof, refrigerator and water heater have all been replaced.
Last Agent to Sell the Property
Long Realty Covey Luxury Properties License #BR646744000 Listed on: 06/30/2016

Last Buyer's Agent
Nicole Van Den Bosch
HomeSmart

Home Details
Home Type
- Single Family
Est. Annual Taxes
- $1,450
Year Built
- Built in 1997
Lot Details
- 1.01 Acre Lot
- Partially Fenced Property
- Chain Link Fence
- Landscaped with Trees
HOA Fees
- $6 Monthly HOA Fees
Parking
- 4 Garage Spaces | 2 Attached and 2 Detached
Home Design
- Stem Wall Foundation
- Wood Frame Construction
- Shingle Roof
Interior Spaces
- 1,748 Sq Ft Home
- 1-Story Property
- Double Pane Windows
- Living Room with Fireplace
- Combination Kitchen and Dining Room
- Home Office
- Utility Room
- Fire and Smoke Detector
Kitchen
- Electric Range
- Microwave
- Disposal
Flooring
- Carpet
- Laminate
- Tile
Bedrooms and Bathrooms
- 3 Bedrooms
- Split Bedroom Floorplan
- 2 Bathrooms
- Double Vanity
- Shower Only
Outdoor Features
- Covered Deck
- Rain Gutters
Utilities
- Forced Air Heating and Cooling System
- Pellet Stove burns compressed wood to generate heat
- Heating System Powered By Leased Propane
- Bottled Gas Heating
- Separate Meters
- Water Heater
- Septic System
- Phone Available
Additional Features
- Property is near a forest
- Horses Allowed On Property
Community Details
- Mandatory home owners association
Listing and Financial Details
- Assessor Parcel Number 409-24-107
Ownership History
Purchase Details
Home Financials for this Owner
Home Financials are based on the most recent Mortgage that was taken out on this home.Purchase Details
Home Financials for this Owner
Home Financials are based on the most recent Mortgage that was taken out on this home.Purchase Details
Home Financials for this Owner
Home Financials are based on the most recent Mortgage that was taken out on this home.Similar Homes in Show Low, AZ
Home Values in the Area
Average Home Value in this Area
Purchase History
| Date | Type | Sale Price | Title Company |
|---|---|---|---|
| Warranty Deed | $420,000 | Pioneer Title Agency Inc | |
| Warranty Deed | -- | Lawyers Title Of Arizona Inc | |
| Warranty Deed | $275,000 | Transnation Title |
Mortgage History
| Date | Status | Loan Amount | Loan Type |
|---|---|---|---|
| Previous Owner | $149,046 | New Conventional | |
| Previous Owner | $155,000 | New Conventional | |
| Previous Owner | $25,000 | Future Advance Clause Open End Mortgage |
Property History
| Date | Event | Price | Change | Sq Ft Price |
|---|---|---|---|---|
| 10/12/2021 10/12/21 | Sold | $420,000 | +71.4% | $240 / Sq Ft |
| 06/30/2016 06/30/16 | Sold | $245,000 | 0.0% | $140 / Sq Ft |
| 06/30/2016 06/30/16 | Sold | $245,000 | -3.9% | $140 / Sq Ft |
| 06/13/2016 06/13/16 | Price Changed | $255,000 | -1.9% | $146 / Sq Ft |
| 04/20/2016 04/20/16 | Price Changed | $259,900 | -1.9% | $149 / Sq Ft |
| 02/22/2016 02/22/16 | Price Changed | $265,000 | -3.6% | $152 / Sq Ft |
| 01/28/2016 01/28/16 | For Sale | $275,000 | -- | $157 / Sq Ft |
Tax History Compared to Growth
Tax History
| Year | Tax Paid | Tax Assessment Tax Assessment Total Assessment is a certain percentage of the fair market value that is determined by local assessors to be the total taxable value of land and additions on the property. | Land | Improvement |
|---|---|---|---|---|
| 2026 | $2,059 | -- | -- | -- |
| 2025 | $2,026 | $40,761 | $5,178 | $35,583 |
| 2024 | $1,903 | $38,722 | $5,480 | $33,242 |
| 2023 | $2,026 | $31,265 | $4,096 | $27,169 |
| 2022 | $1,903 | $0 | $0 | $0 |
| 2021 | $1,932 | $0 | $0 | $0 |
| 2020 | $1,799 | $0 | $0 | $0 |
| 2019 | $1,800 | $0 | $0 | $0 |
| 2018 | $1,706 | $0 | $0 | $0 |
| 2017 | $1,556 | $0 | $0 | $0 |
| 2016 | $1,536 | $0 | $0 | $0 |
| 2015 | $1,449 | $14,468 | $2,800 | $11,668 |
Agents Affiliated with this Home
-

Seller's Agent in 2021
Nicole Van Den Bosch
West USA Realty - Show Low
(602) 942-4200
341 Total Sales
-
D
Buyer's Agent in 2021
Danielle Thompson
HomeSmart Professionals
-
Rainie Lunt

Seller's Agent in 2016
Rainie Lunt
Long Realty Covey Luxury Properties
(928) 358-0654
140 Total Sales
-
N
Buyer's Agent in 2016
Non-MLS Agent
Non-MLS Office
-
B
Buyer Co-Listing Agent in 2016
BEV BEST
All Seasons Properties
-
Beverly Best

Buyer Co-Listing Agent in 2016
Beverly Best
West USA Realty - Pinetop
(928) 242-9747
532 Total Sales
Map
Source: White Mountain Association of REALTORS®
MLS Number: 207817
APN: 409-24-107
- 944 Cheney Ranch Loop
- 6792 Cheney Ranch Loop
- 6843 Lucky Ln
- 6736 Circle c Ln
- 1080 Linden Valley Rd
- 6728 Circle c Ln
- 1057 Chamberlain Way
- 1034 School House Ln
- 1043 School House Ln
- 1016 School House Ln
- 1108 Pearce Rd
- 6662 State Route 260 --
- 6668 Bandido Way
- 7046 Kings High Rd
- 1053 Lone Pine Dam Rd Unit FS13
- 837 Jokers Wild
- 1009 Chaparral Dr
- 000 Tbd
- 7022 Kims Way
- 1092 Cedar Dr
