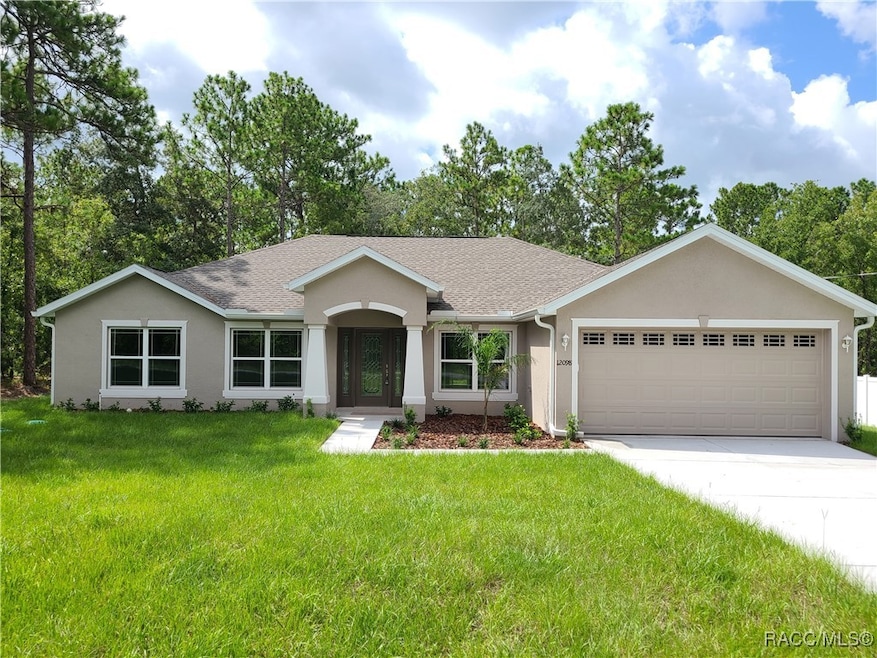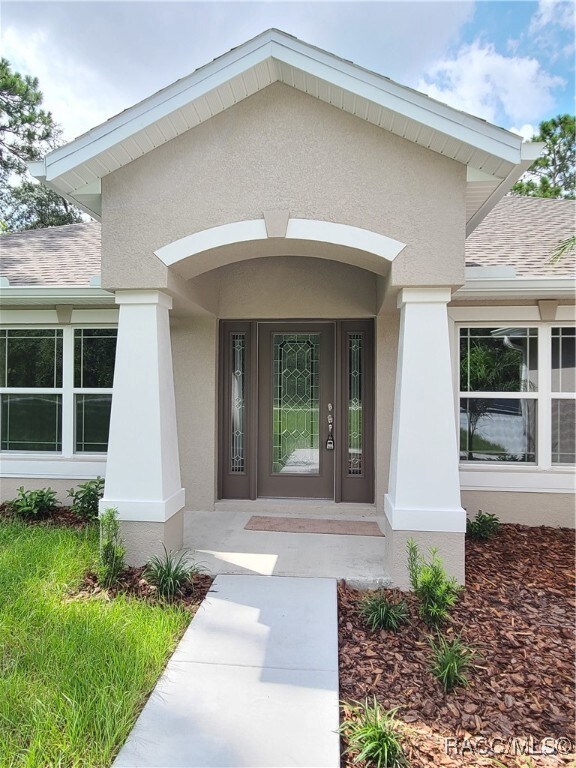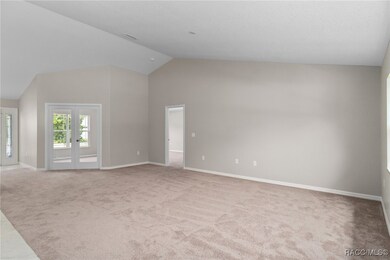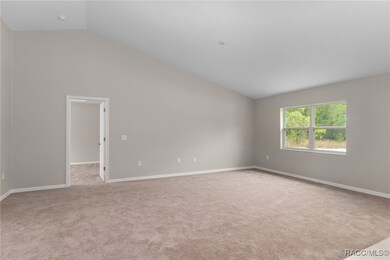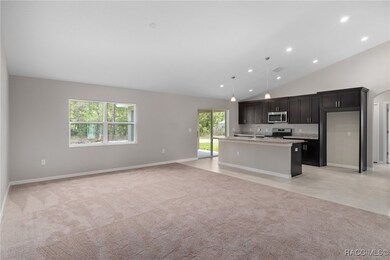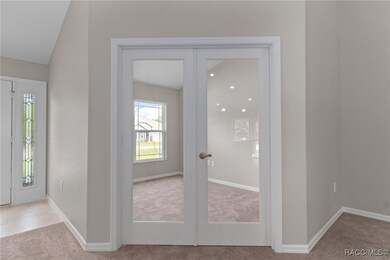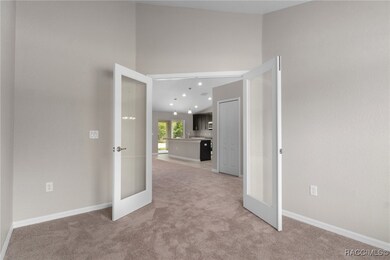
6846 N Pavilion Loop Pine Ridge, FL 34433
Highlights
- New Construction
- No HOA
- Central Heating and Cooling System
- Ranch Style House
- 2 Car Attached Garage
- Carpet
About This Home
As of June 2025BRAND NEW! Ready NOW!!! This beautiful 3/2/2 with office won't last long!! Pictures are a representation, colors may vary
Last Buyer's Agent
Keller Williams Realty - Elite Partners II License #3368173

Home Details
Home Type
- Single Family
Est. Annual Taxes
- $132
Year Built
- Built in 2025 | New Construction
Lot Details
- 10,000 Sq Ft Lot
- Cleared Lot
- Property is zoned RUR
Parking
- 2 Car Attached Garage
- Driveway
Home Design
- Ranch Style House
- Block Foundation
- Slab Foundation
- Shingle Roof
- Asphalt Roof
- Concrete Block And Stucco Construction
Interior Spaces
- 1,965 Sq Ft Home
- Carpet
Kitchen
- Microwave
- Dishwasher
Bedrooms and Bathrooms
- 3 Bedrooms
- 2 Full Bathrooms
Schools
- Central Ridge Elementary School
- Crystal River Middle School
- Crystal River High School
Utilities
- Central Heating and Cooling System
- Septic Tank
Community Details
- No Home Owners Association
- Citrus Springs Subdivision
Ownership History
Purchase Details
Home Financials for this Owner
Home Financials are based on the most recent Mortgage that was taken out on this home.Similar Homes in the area
Home Values in the Area
Average Home Value in this Area
Purchase History
| Date | Type | Sale Price | Title Company |
|---|---|---|---|
| Warranty Deed | $17,400 | All Performance Title |
Property History
| Date | Event | Price | Change | Sq Ft Price |
|---|---|---|---|---|
| 06/09/2025 06/09/25 | Sold | $300,000 | -0.6% | $153 / Sq Ft |
| 05/08/2025 05/08/25 | Pending | -- | -- | -- |
| 04/04/2025 04/04/25 | Price Changed | $301,900 | -1.0% | $154 / Sq Ft |
| 01/27/2025 01/27/25 | For Sale | $304,900 | +3965.3% | $155 / Sq Ft |
| 05/02/2023 05/02/23 | Sold | $7,500 | -24.9% | -- |
| 02/01/2023 02/01/23 | For Sale | $9,990 | -- | -- |
Tax History Compared to Growth
Tax History
| Year | Tax Paid | Tax Assessment Tax Assessment Total Assessment is a certain percentage of the fair market value that is determined by local assessors to be the total taxable value of land and additions on the property. | Land | Improvement |
|---|---|---|---|---|
| 2024 | $132 | $8,400 | $8,400 | -- |
| 2023 | $132 | $3,388 | $0 | $0 |
| 2022 | $289 | $5,200 | $5,200 | $0 |
| 2021 | $273 | $2,800 | $2,800 | $0 |
| 2020 | $253 | $3,120 | $3,120 | $0 |
| 2019 | $238 | $2,600 | $2,600 | $0 |
| 2018 | $237 | $2,720 | $2,720 | $0 |
| 2017 | $235 | $2,600 | $2,600 | $0 |
| 2016 | $233 | $2,310 | $2,310 | $0 |
| 2015 | $232 | $2,310 | $2,310 | $0 |
| 2014 | $226 | $1,530 | $1,530 | $0 |
Agents Affiliated with this Home
-
Julie Ingoglia

Seller's Agent in 2025
Julie Ingoglia
Hartland Realty Inc
(352) 610-1855
177 Total Sales
-
Barbara Van Zandt - Winslow
B
Buyer's Agent in 2025
Barbara Van Zandt - Winslow
Keller Williams Realty - Elite Partners II
(772) 538-5769
96 Total Sales
-
Mark Metten
M
Seller's Agent in 2023
Mark Metten
Far Florida
(239) 292-4606
110 Total Sales
-
N
Buyer's Agent in 2023
Non-listing FGC MLS Non-Listing agent
FGC Non-MLS Office
Map
Source: REALTORS® Association of Citrus County
MLS Number: 841041
APN: 18E-17S-10-0220-15260-0270
- 6850 N Pavilion Loop
- 6612 N Killinger Terrace
- 6581 N Winlock Terrace
- 6512 N Winlock Terrace
- 6591 N Roland Dr
- 6696 N Roland Dr
- 6766 N Pavilion Loop
- 3309/3323 W Hampshire Blvd
- 3390 W Hampshire Blvd
- 3099 W Hampshire Blvd
- 6247 W Hobson Terrace
- 6281 W Hobson Terrace
- 6204 W Hobson Terrace
- 2872 W Lambert Dr
- 2882 W Lambert Dr
- 6706 N Tassel Terrace
- 6876 N Lime Dr
- 3449 W Wilburton Dr
- 3607 W Parkview Dr
- 3656 W Parkview Dr
