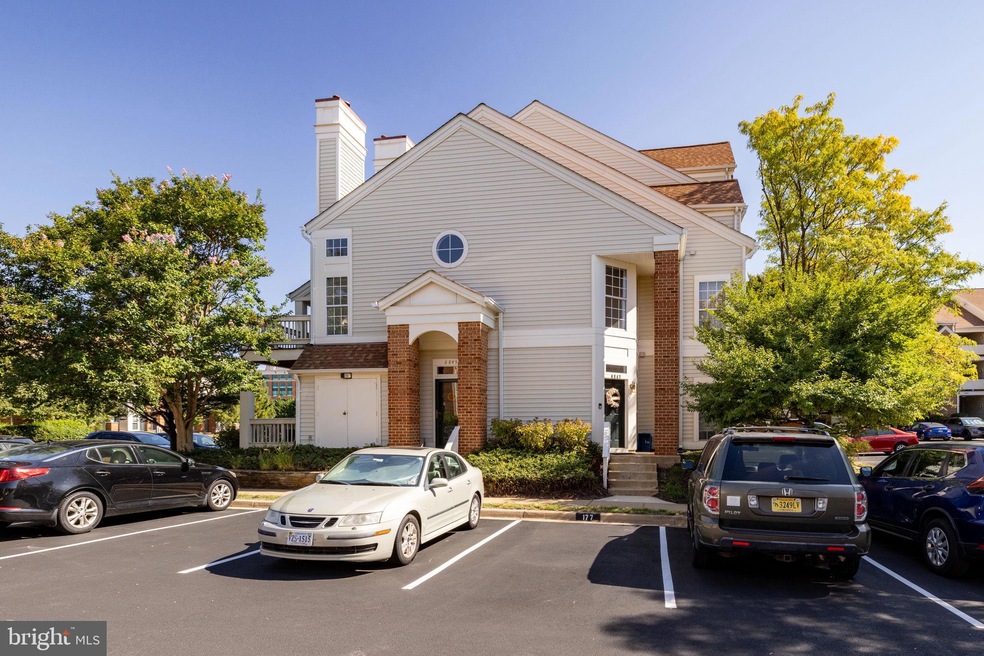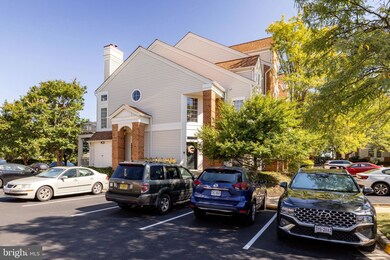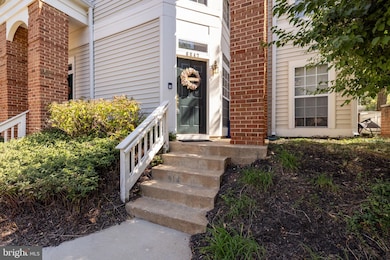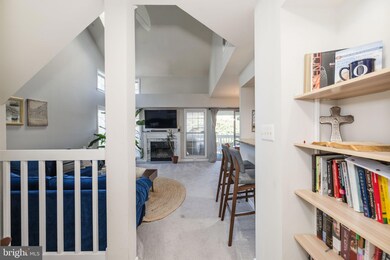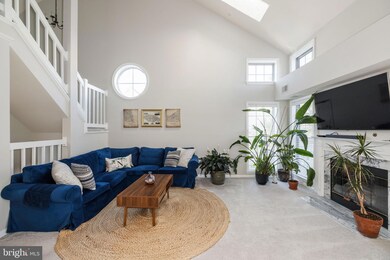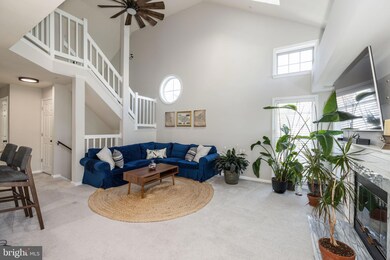
6847 Brindle Heath Way Unit 159 Alexandria, VA 22315
Highlights
- Fitness Center
- Deck
- Hydromassage or Jetted Bathtub
- Twain Middle School Rated A-
- Contemporary Architecture
- Community Pool
About This Home
As of November 2024Welcome to 6847 Brindle Heath Way, an excellent three-level, end-unit Wimbledon model in Alexandria’s always popular Kingstowne! It has an open floor plan with loads of chic architectural details. The spacious living room offers a lofty 2-story ceiling with skylights, a classic gas fireplace and lots of light streaming in from multiple windows. Bright and appealing, the kitchen features stainless appliances, granite counters, a deep sink, track lighting and a breakfast bar. There’s a separate dining area which walks out to the oversized private deck - perfect for your morning coffee or evening cocktail. It has a great view of the entire neighborhood! The main level owner’s suite includes two closets and a tastefully reimagined full bath with stylish details throughout. Upstairs, you’ll find the second bedroom and second full bath with dual sinks. Located just across the street from the Kingstowne Town Center, you are super-close to multiple grocery stores, shops, restaurants and the Kingstowne movie theater. All of Kingstowne’s many amenities, like the pools, fitness centers, sports courts, walking trails, and more are available for your use! Major commuter routes (95/395/395, the Fairfax County Parkway), Metro and Fort Belvoir are very convenient as well. There’s an assigned parking space right in front of the unit’s front door, and you’ll receive a hang tag for a second vehicle.
Townhouse Details
Home Type
- Townhome
Est. Annual Taxes
- $4,577
Year Built
- Built in 1993
HOA Fees
Home Design
- Contemporary Architecture
- Permanent Foundation
- Vinyl Siding
- Brick Front
Interior Spaces
- 1,130 Sq Ft Home
- Property has 3 Levels
- Skylights
- Fireplace With Glass Doors
- Gas Fireplace
- Family Room
- Formal Dining Room
- Washer
Kitchen
- Electric Oven or Range
- Stove
- Microwave
- Ice Maker
- Stainless Steel Appliances
Bedrooms and Bathrooms
- En-Suite Bathroom
- Walk-In Closet
- Hydromassage or Jetted Bathtub
Parking
- Assigned parking located at #177
- Parking Lot
- 1 Assigned Parking Space
Schools
- Franconia Elementary School
- Twain Middle School
- Edison High School
Utilities
- Forced Air Heating and Cooling System
- Vented Exhaust Fan
- Natural Gas Water Heater
Additional Features
- Doors are 32 inches wide or more
- Deck
Listing and Financial Details
- Assessor Parcel Number 0912 16 0159
Community Details
Overview
- Association fees include management, pool(s), reserve funds, snow removal, trash
- Kroc HOA
- Eton Square Condos
- Kingstowne Subdivision, Wimbledon Floorplan
Amenities
- Common Area
- Community Center
- Party Room
Recreation
- Tennis Courts
- Community Basketball Court
- Community Playground
- Fitness Center
- Community Pool
- Jogging Path
Pet Policy
- Pets allowed on a case-by-case basis
Ownership History
Purchase Details
Home Financials for this Owner
Home Financials are based on the most recent Mortgage that was taken out on this home.Purchase Details
Home Financials for this Owner
Home Financials are based on the most recent Mortgage that was taken out on this home.Purchase Details
Home Financials for this Owner
Home Financials are based on the most recent Mortgage that was taken out on this home.Purchase Details
Home Financials for this Owner
Home Financials are based on the most recent Mortgage that was taken out on this home.Purchase Details
Purchase Details
Home Financials for this Owner
Home Financials are based on the most recent Mortgage that was taken out on this home.Purchase Details
Home Financials for this Owner
Home Financials are based on the most recent Mortgage that was taken out on this home.Map
Similar Homes in Alexandria, VA
Home Values in the Area
Average Home Value in this Area
Purchase History
| Date | Type | Sale Price | Title Company |
|---|---|---|---|
| Deed | $435,000 | Fidelity National Title | |
| Deed | $435,000 | Fidelity National Title | |
| Deed | $349,000 | Navy Federal Title | |
| Deed | $349,000 | Navy Federal Title Svcs Llc | |
| Warranty Deed | $289,000 | -- | |
| Warranty Deed | $259,000 | -- | |
| Warranty Deed | $386,029 | -- | |
| Warranty Deed | $380,000 | -- | |
| Warranty Deed | $205,000 | -- |
Mortgage History
| Date | Status | Loan Amount | Loan Type |
|---|---|---|---|
| Open | $413,250 | New Conventional | |
| Closed | $413,250 | New Conventional | |
| Previous Owner | $20,902 | Credit Line Revolving | |
| Previous Owner | $349,000 | VA | |
| Previous Owner | $349,000 | VA | |
| Previous Owner | $207,200 | Purchase Money Mortgage | |
| Previous Owner | $304,000 | Purchase Money Mortgage | |
| Previous Owner | $194,700 | Purchase Money Mortgage |
Property History
| Date | Event | Price | Change | Sq Ft Price |
|---|---|---|---|---|
| 11/07/2024 11/07/24 | Sold | $435,000 | 0.0% | $385 / Sq Ft |
| 10/06/2024 10/06/24 | Pending | -- | -- | -- |
| 10/06/2024 10/06/24 | Price Changed | $435,000 | +1.2% | $385 / Sq Ft |
| 10/01/2024 10/01/24 | For Sale | $429,900 | +23.2% | $380 / Sq Ft |
| 12/30/2020 12/30/20 | Sold | $349,000 | 0.0% | $309 / Sq Ft |
| 11/09/2020 11/09/20 | Pending | -- | -- | -- |
| 10/02/2020 10/02/20 | For Sale | $349,000 | +20.8% | $309 / Sq Ft |
| 07/08/2014 07/08/14 | Sold | $289,000 | 0.0% | $256 / Sq Ft |
| 06/17/2014 06/17/14 | Pending | -- | -- | -- |
| 06/05/2014 06/05/14 | For Sale | $289,000 | 0.0% | $256 / Sq Ft |
| 06/04/2014 06/04/14 | Off Market | $289,000 | -- | -- |
| 06/04/2014 06/04/14 | For Sale | $289,000 | -- | $256 / Sq Ft |
Tax History
| Year | Tax Paid | Tax Assessment Tax Assessment Total Assessment is a certain percentage of the fair market value that is determined by local assessors to be the total taxable value of land and additions on the property. | Land | Improvement |
|---|---|---|---|---|
| 2024 | $4,576 | $395,020 | $79,000 | $316,020 |
| 2023 | $4,205 | $372,660 | $75,000 | $297,660 |
| 2022 | $4,020 | $351,570 | $70,000 | $281,570 |
| 2021 | $3,967 | $338,050 | $68,000 | $270,050 |
| 2020 | $3,637 | $307,320 | $61,000 | $246,320 |
| 2019 | $3,399 | $287,210 | $57,000 | $230,210 |
| 2018 | $3,477 | $302,330 | $60,000 | $242,330 |
| 2017 | $3,342 | $287,840 | $58,000 | $229,840 |
| 2016 | $3,234 | $279,150 | $56,000 | $223,150 |
| 2015 | $3,054 | $273,680 | $55,000 | $218,680 |
| 2014 | $2,932 | $263,270 | $53,000 | $210,270 |
Source: Bright MLS
MLS Number: VAFX2204316
APN: 0912-16-0159
- 6036 Alexander Ave
- 6102 Manchester Park Cir
- 6625 Frost Lake Ln
- 6008 Ellesmere Ct Unit 17B
- 6016 Lands End Ln
- 6949 Banchory Ct
- 6028 Kestner Cir
- 6748 Applemint Ln
- 6118A Essex House Square
- 6905 Victoria Dr Unit A
- 5811 Clapham Rd
- 6204 William Edgar Dr
- 6016C Curtier Dr Unit C
- 6608 Schurtz St
- 6901 Victoria Dr Unit I
- 6908 Victoria Dr Unit J
- 6918 Victoria Dr Unit K
- 6501 Joyce Rd
- 7022 Darby Towne Ct
- 6913 Victoria Dr
