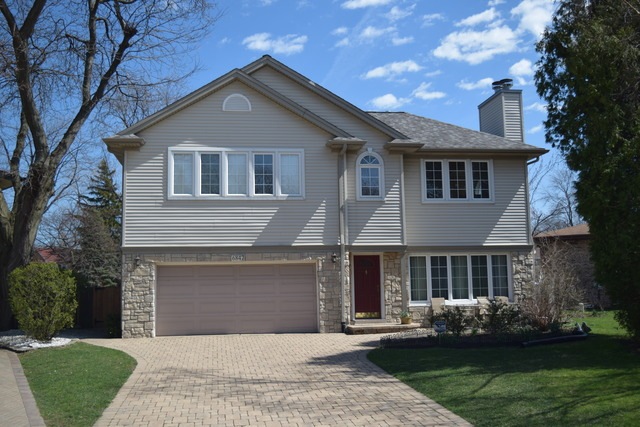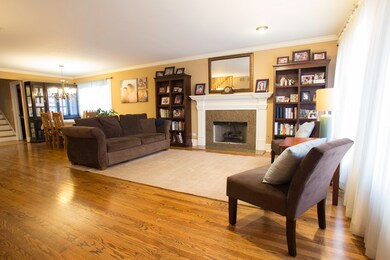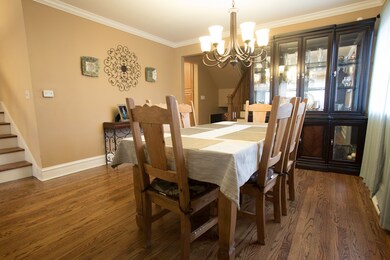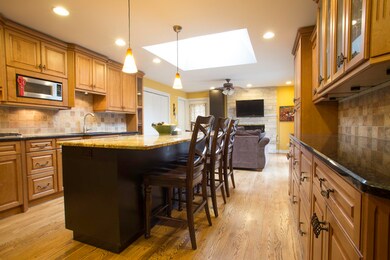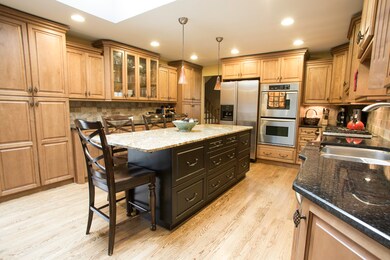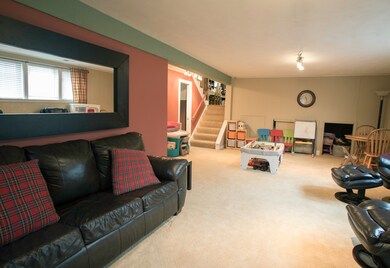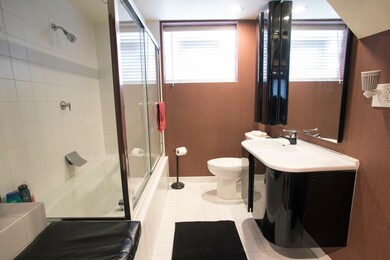
Estimated Value: $787,000 - $1,068,000
Highlights
- Recreation Room
- Wood Flooring
- Sitting Room
- Clarence E Culver School Rated A-
- Home Office
- Skylights
About This Home
As of August 2016Rarely available 5+Br home in Bunker Hill Estates on a private Cul de Sac. This home has so much to offer. Solid wood floors. High ceilings, lots of natural light, crown molding. Gourmet kitchen w/High end kitchen cabinets, center island, granite counters & ss appls., breakfast nook/family room. Master suite addition w/ large walk-in closet, master bath w/ xtra deep soaker tub. Solid wood Doors throughout. Master suite has french doors that lead to sitting rm w/fireplace. 2 stair cases that lead to upper level. Finished LL recreation area with BR/office, & full BA. Laundry room on top floor. New furnace w/ humidifier, 2 central air. 3 fireplaces, 3 skylights, alarm system, Paver brick driveway, large Fenced yd. w/Shed. Convenient to shopping, xpressway, restaurants. Walk to Bunker Hill forest preserve, bike trail and enjoy nature's wild life!
Last Agent to Sell the Property
Coldwell Banker Realty License #475166356 Listed on: 06/08/2016

Last Buyer's Agent
Benjamin Tregoning
Redfin Corporation License #475118019

Home Details
Home Type
- Single Family
Est. Annual Taxes
- $14,868
Year Built
- 1965
Lot Details
- 6,534
Parking
- Attached Garage
Home Design
- Brick Exterior Construction
- Aluminum Siding
- Vinyl Siding
Interior Spaces
- Skylights
- Sitting Room
- Home Office
- Recreation Room
- Wood Flooring
Bedrooms and Bathrooms
- Primary Bathroom is a Full Bathroom
- In-Law or Guest Suite
Finished Basement
- Partial Basement
- Finished Basement Bathroom
Utilities
- Forced Air Zoned Heating and Cooling System
- Heating System Uses Gas
- Lake Michigan Water
Ownership History
Purchase Details
Home Financials for this Owner
Home Financials are based on the most recent Mortgage that was taken out on this home.Purchase Details
Home Financials for this Owner
Home Financials are based on the most recent Mortgage that was taken out on this home.Similar Homes in the area
Home Values in the Area
Average Home Value in this Area
Purchase History
| Date | Buyer | Sale Price | Title Company |
|---|---|---|---|
| Fernandez Ronald | $650,000 | Affinity Title Services Inc | |
| Brummel Andrew J | $632,000 | Attorneys Title Guaranty Fun |
Mortgage History
| Date | Status | Borrower | Loan Amount |
|---|---|---|---|
| Open | Fernandez Ronald | $508,000 | |
| Closed | Fernandez Ronald | $552,500 | |
| Previous Owner | Brummel Andrew J | $165,914 | |
| Previous Owner | Brummel Andrew J | $408,000 | |
| Previous Owner | Brummel Andrew | $417,000 | |
| Previous Owner | Brummel Andrew J | $151,800 | |
| Previous Owner | Nufer Mark | $500,000 | |
| Previous Owner | Nufer Mark | $160,000 | |
| Previous Owner | Nufer Mark | $250,000 | |
| Previous Owner | Nufer Mark | $145,000 | |
| Previous Owner | Nufer Mark | $200,000 |
Property History
| Date | Event | Price | Change | Sq Ft Price |
|---|---|---|---|---|
| 08/04/2016 08/04/16 | Sold | $650,000 | 0.0% | $207 / Sq Ft |
| 07/31/2016 07/31/16 | Off Market | $650,000 | -- | -- |
| 06/25/2016 06/25/16 | Pending | -- | -- | -- |
| 06/16/2016 06/16/16 | Price Changed | $665,000 | -3.6% | $212 / Sq Ft |
| 06/08/2016 06/08/16 | For Sale | $689,500 | -- | $220 / Sq Ft |
Tax History Compared to Growth
Tax History
| Year | Tax Paid | Tax Assessment Tax Assessment Total Assessment is a certain percentage of the fair market value that is determined by local assessors to be the total taxable value of land and additions on the property. | Land | Improvement |
|---|---|---|---|---|
| 2024 | $14,868 | $64,000 | $9,400 | $54,600 |
| 2023 | $13,938 | $64,000 | $9,400 | $54,600 |
| 2022 | $13,938 | $64,000 | $9,400 | $54,600 |
| 2021 | $12,699 | $51,244 | $6,714 | $44,530 |
| 2020 | $12,033 | $51,244 | $6,714 | $44,530 |
| 2019 | $11,905 | $56,313 | $6,714 | $49,599 |
| 2018 | $12,916 | $55,366 | $5,874 | $49,492 |
| 2017 | $13,213 | $55,366 | $5,874 | $49,492 |
| 2016 | $11,910 | $55,366 | $5,874 | $49,492 |
| 2015 | $10,303 | $45,581 | $5,035 | $40,546 |
| 2014 | $10,615 | $48,263 | $5,035 | $43,228 |
| 2013 | $10,800 | $49,843 | $5,035 | $44,808 |
Agents Affiliated with this Home
-
Laura Herlo

Seller's Agent in 2016
Laura Herlo
Coldwell Banker Realty
(773) 671-4434
86 Total Sales
-

Buyer's Agent in 2016
Benjamin Tregoning
Redfin Corporation
(773) 418-1232
Map
Source: Midwest Real Estate Data (MRED)
MLS Number: MRD09250995
APN: 10-32-131-021-0000
- 6801 N Lexington Ln
- 7049 N Caldwell Ave
- 7040 N Mankato Ave
- 7100 N Sioux Ave
- 6807 N Milwaukee Ave Unit 411
- 6807 N Milwaukee Ave Unit 303
- 6807 N Milwaukee Ave Unit 708
- 6807 N Milwaukee Ave Unit 204
- 7241 N Mcvicker Ave
- 6600 N Normandy Ave
- 6911 N Wildwood Ave
- 6710 W Harts Rd
- 6309 W Devon Ave
- 5841 W Touhy Ave
- 7337 N Mcvicker Ave
- 6321 N Merrimac Ave
- 6656 W Devon Ave
- 6209 N Nagle Ave
- 7120 N Milwaukee Ave Unit 305
- 7120 N Milwaukee Ave Unit 303
- 6847 N Concord Ln
- 6851 N Concord Ln
- 6839 N Concord Ln
- 6843 N Concord Ln
- 6835 N Concord Ln
- 6853 N Concord Ln
- 6855 N Concord Ln
- 6857 N Concord Ln
- 6833 N Concord Ln
- 6937 N Caldwell Ave
- 6941 N Caldwell Ave
- 6933 N Caldwell Ave
- 6947 N Caldwell Ave
- 6929 N Caldwell Ave
- 6951 N Caldwell Ave
- 6861 N Concord Ln
- 6925 N Caldwell Ave
- 6905 N Concord Ln
- 6907 N Concord Ln
- 6834 N Concord Ln
