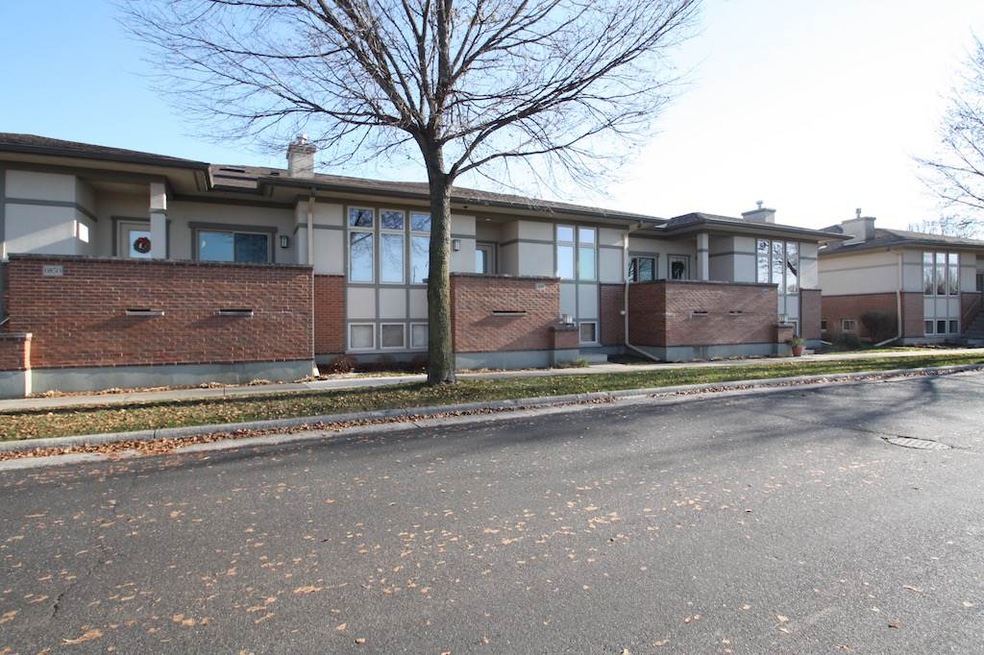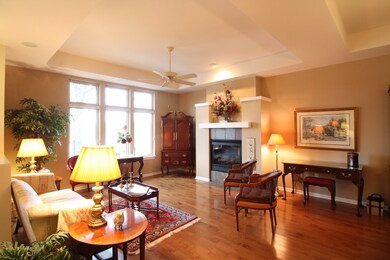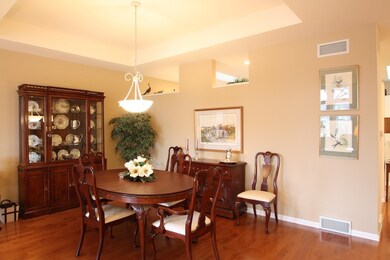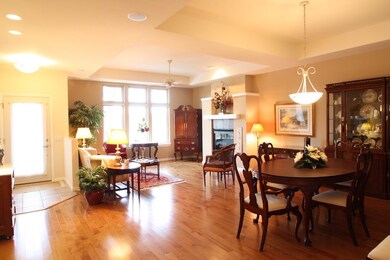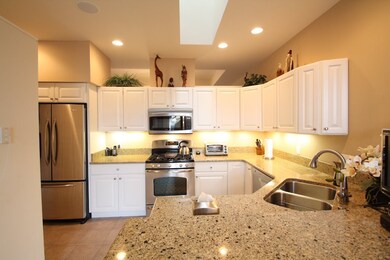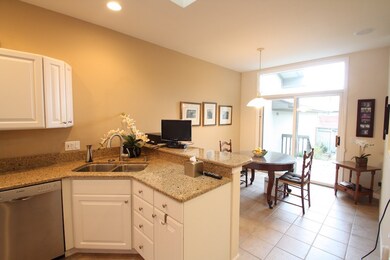
6848 Frank Lloyd Wright Ave Middleton, WI 53562
Middleton Hills NeighborhoodHighlights
- Open Floorplan
- Deck
- Skylights
- Northside Elementary School Rated A
- Wood Flooring
- Bathtub
About This Home
As of December 2018Middleton Hills ranch condo overlooking the wetlands! Gleaming wood floors in large living room with gas FP and adjacent dining room with tray ceilings. Gourmet kitchen with quartz counters, S.S. appliances & cozy eating area opening to private deck. Spacious master with his & hers closets and luxurious bath w/granite dbl. vanity and tile floors. 2nd BR walks out to deck and is served by exquisitely finished bath. Large laundry room & 2-car garage. L.L. offers 1,600 sf. to add another BR, office and family room & bath. Home Warranty. Walk to grocery, café, restaurants, shopping, and adjacent to Pheasant Branch Conservancy
Last Agent to Sell the Property
Compass Real Estate Wisconsin License #55850-90 Listed on: 12/01/2016

Co-Listed By
Laura Bloomenkranz
South Central Non-Member License #75270-94
Last Buyer's Agent
Ryan Brown
South Central Non-Member License #77785-94
Property Details
Home Type
- Condominium
Est. Annual Taxes
- $6,379
Year Built
- Built in 2001
HOA Fees
- $235 Monthly HOA Fees
Home Design
- Ranch Property
- Brick Exterior Construction
- Stucco Exterior
Interior Spaces
- 1,850 Sq Ft Home
- Open Floorplan
- Skylights
- Gas Fireplace
- Wood Flooring
Kitchen
- Breakfast Bar
- Oven or Range
- Microwave
- Dishwasher
- Disposal
Bedrooms and Bathrooms
- 2 Bedrooms
- 2 Full Bathrooms
- Bathtub
- Walk-in Shower
Laundry
- Laundry on main level
- Dryer
- Washer
Basement
- Basement Fills Entire Space Under The House
- Basement Ceilings are 8 Feet High
- Stubbed For A Bathroom
- Basement Windows
Parking
- Garage
- Garage Door Opener
Accessible Home Design
- Accessible Full Bathroom
- Accessible Bedroom
- Low Pile Carpeting
Schools
- Northside Elementary School
- Kromrey Middle School
- Middleton High School
Utilities
- Forced Air Cooling System
- Water Softener
- Cable TV Available
Additional Features
- Air Cleaner
- Deck
- Private Entrance
- Property is near a bus stop
Listing and Financial Details
- Assessor Parcel Number 0708-013-2908-2
Community Details
Overview
- Association fees include trash removal, snow removal, common area maintenance, common area insurance, reserve fund, lawn maintenance
- 3 Units
- Located in the Prairie Park Condominium master-planned community
Security
- Resident Manager or Management On Site
Ownership History
Purchase Details
Home Financials for this Owner
Home Financials are based on the most recent Mortgage that was taken out on this home.Purchase Details
Home Financials for this Owner
Home Financials are based on the most recent Mortgage that was taken out on this home.Similar Homes in Middleton, WI
Home Values in the Area
Average Home Value in this Area
Purchase History
| Date | Type | Sale Price | Title Company |
|---|---|---|---|
| Warranty Deed | $400,000 | Nations Title | |
| Condominium Deed | $349,000 | None Available |
Mortgage History
| Date | Status | Loan Amount | Loan Type |
|---|---|---|---|
| Open | $200,000 | New Conventional | |
| Open | $360,000 | New Conventional |
Property History
| Date | Event | Price | Change | Sq Ft Price |
|---|---|---|---|---|
| 12/28/2018 12/28/18 | Sold | $400,000 | 0.0% | $216 / Sq Ft |
| 10/29/2018 10/29/18 | Pending | -- | -- | -- |
| 10/23/2018 10/23/18 | For Sale | $400,000 | +14.6% | $216 / Sq Ft |
| 02/06/2017 02/06/17 | Sold | $349,000 | -2.8% | $189 / Sq Ft |
| 12/05/2016 12/05/16 | Pending | -- | -- | -- |
| 12/01/2016 12/01/16 | For Sale | $359,000 | -- | $194 / Sq Ft |
Tax History Compared to Growth
Tax History
| Year | Tax Paid | Tax Assessment Tax Assessment Total Assessment is a certain percentage of the fair market value that is determined by local assessors to be the total taxable value of land and additions on the property. | Land | Improvement |
|---|---|---|---|---|
| 2024 | $7,944 | $452,000 | $112,800 | $339,200 |
| 2023 | $7,364 | $452,000 | $112,800 | $339,200 |
| 2021 | $6,782 | $346,600 | $80,000 | $266,600 |
| 2020 | $6,887 | $346,600 | $80,000 | $266,600 |
| 2019 | $6,482 | $346,600 | $80,000 | $266,600 |
| 2018 | $5,971 | $346,600 | $80,000 | $266,600 |
| 2017 | $6,286 | $315,700 | $80,000 | $235,700 |
| 2016 | $6,234 | $315,700 | $80,000 | $235,700 |
| 2015 | $6,380 | $315,700 | $80,000 | $235,700 |
| 2014 | $5,336 | $251,100 | $42,000 | $209,100 |
| 2013 | $5,126 | $251,100 | $42,000 | $209,100 |
Agents Affiliated with this Home
-
Shelly Sprinkman

Seller's Agent in 2018
Shelly Sprinkman
Sprinkman Real Estate
(608) 220-1453
20 in this area
396 Total Sales
-
Dick Bloomenkranz

Seller's Agent in 2017
Dick Bloomenkranz
Compass Real Estate Wisconsin
(608) 575-7370
9 in this area
100 Total Sales
-

Seller Co-Listing Agent in 2017
Laura Bloomenkranz
South Central Non-Member
-
R
Buyer's Agent in 2017
Ryan Brown
South Central Non-Member
Map
Source: South Central Wisconsin Multiple Listing Service
MLS Number: 1791236
APN: 0708-013-2908-2
- 3422 John Muir Dr
- 6767 Frank Lloyd Wright Ave Unit 219
- 3301 Conservancy Ln Unit 33
- 6747 S Chickahauk Trail
- 6679 S Chickahauk Trail
- 3748 Pheasant Branch Rd
- 6667 S Chickahauk Trail
- 6663 S Chickahauk Trail
- 6911 Prairie Dr
- 6816 Algonquin Dr
- 6715 Century Ave Unit 6717
- 6610 Whittlesey Rd
- 7322 Mockingbird Ln
- 3616 Glenn Ln
- 2422 Amherst Rd
- 5937 Woodcreek Ln
- 4203 Thrasher St
- 2809 Dewey Ct
- 4208 Thrasher St
- 4311 Goldeneye Gateway Dr
