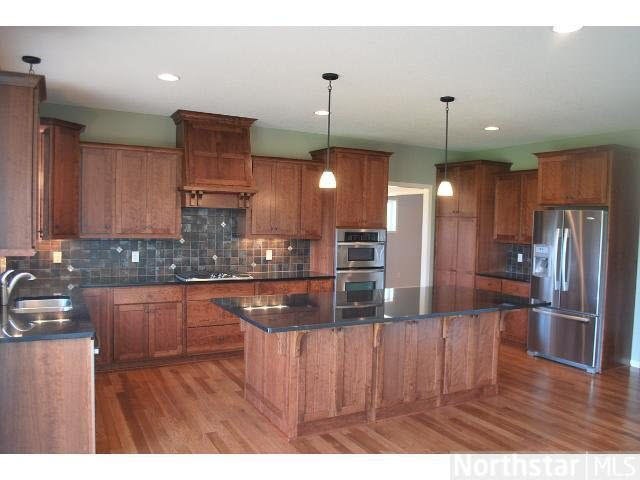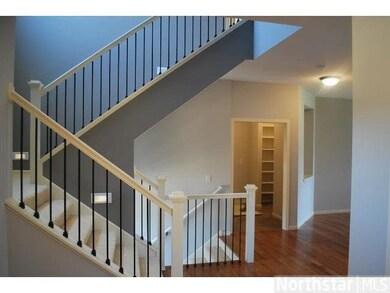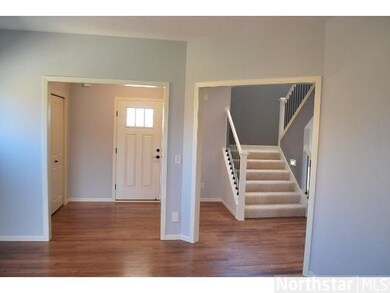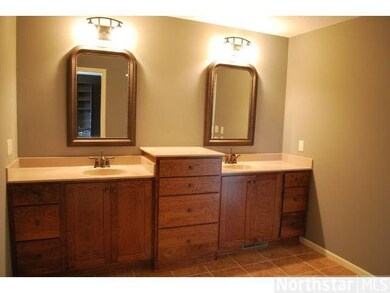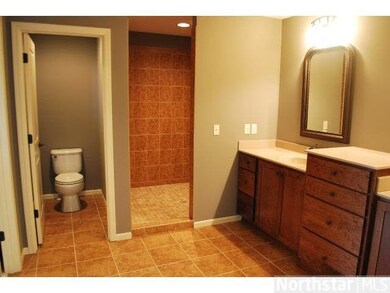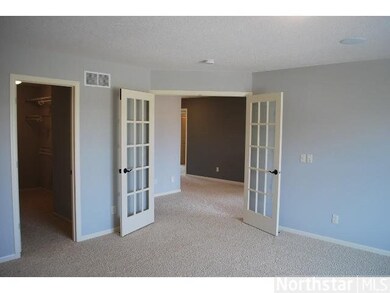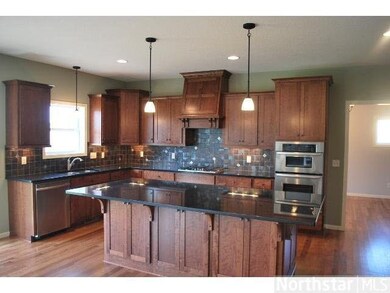
6848 Lanewood Ln N Maple Grove, MN 55311
Highlights
- Newly Remodeled
- Property is near public transit
- Breakfast Area or Nook
- Basswood Elementary School Rated A-
- Vaulted Ceiling
- 2-minute walk to Fish Lake Regional Park
About This Home
As of September 2022Maple grove, wooded lot, back up to Fish Lake Reg. park. 4BR&3BAup-JacknJill BA &JR Suite w prvt 3/4 BA. Mstr w/sitting area, whrl pool tub w/ceramic shwr. Granite Center Isle kitch w/SS appl & WI pantry, Huge loft, FamRm.w/fplc. Form DN, Main flr Office.
Last Agent to Sell the Property
Joe Cashmore
Keller Williams Premier Realty Listed on: 06/27/2012
Co-Listed By
William Roemer
Luke Team Real Estate
Last Buyer's Agent
William Roemer
Luke Team Real Estate
Home Details
Home Type
- Single Family
Est. Annual Taxes
- $1,692
Year Built
- Built in 2012 | Newly Remodeled
Lot Details
- 0.37 Acre Lot
- Cul-De-Sac
- Landscaped with Trees
Home Design
- Home to be built
- Brick Exterior Construction
- Asphalt Shingled Roof
Interior Spaces
- 3,558 Sq Ft Home
- 2-Story Property
- Woodwork
- Vaulted Ceiling
- Gas Fireplace
- Dining Room
- Tile Flooring
- Washer and Dryer Hookup
Kitchen
- Breakfast Area or Nook
- Eat-In Kitchen
- Cooktop
- Microwave
- Dishwasher
- Disposal
Bedrooms and Bathrooms
- 4 Bedrooms
- Walk-In Closet
- Primary Bathroom is a Full Bathroom
- Bathroom on Main Level
Unfinished Basement
- Walk-Out Basement
- Basement Fills Entire Space Under The House
Parking
- 3 Car Attached Garage
- Driveway
Utilities
- Forced Air Heating and Cooling System
- Furnace Humidifier
Additional Features
- Air Exchanger
- Porch
- Property is near public transit
Community Details
Listing and Financial Details
- Assessor Parcel Number 3311922120022
Ownership History
Purchase Details
Home Financials for this Owner
Home Financials are based on the most recent Mortgage that was taken out on this home.Purchase Details
Home Financials for this Owner
Home Financials are based on the most recent Mortgage that was taken out on this home.Purchase Details
Home Financials for this Owner
Home Financials are based on the most recent Mortgage that was taken out on this home.Purchase Details
Similar Homes in the area
Home Values in the Area
Average Home Value in this Area
Purchase History
| Date | Type | Sale Price | Title Company |
|---|---|---|---|
| Warranty Deed | $775,000 | Watermark Title | |
| Warranty Deed | $545,800 | Custom Home Bldrs Title Llc | |
| Warranty Deed | $165,000 | Custom Home Builders Title L | |
| Contract Of Sale | $170,000 | Custom Home Bldrs Title |
Mortgage History
| Date | Status | Loan Amount | Loan Type |
|---|---|---|---|
| Open | $325,000 | New Conventional | |
| Previous Owner | $30,000 | Credit Line Revolving | |
| Previous Owner | $494,000 | New Conventional | |
| Previous Owner | $71,409 | Credit Line Revolving | |
| Previous Owner | $417,000 | New Conventional | |
| Previous Owner | $300,000 | Construction |
Property History
| Date | Event | Price | Change | Sq Ft Price |
|---|---|---|---|---|
| 09/01/2022 09/01/22 | Sold | $775,000 | 0.0% | $196 / Sq Ft |
| 07/10/2022 07/10/22 | Pending | -- | -- | -- |
| 07/06/2022 07/06/22 | For Sale | $775,000 | +42.0% | $196 / Sq Ft |
| 12/18/2013 12/18/13 | Sold | $545,800 | +4.0% | $153 / Sq Ft |
| 04/17/2013 04/17/13 | Pending | -- | -- | -- |
| 06/27/2012 06/27/12 | For Sale | $524,870 | -- | $148 / Sq Ft |
Tax History Compared to Growth
Tax History
| Year | Tax Paid | Tax Assessment Tax Assessment Total Assessment is a certain percentage of the fair market value that is determined by local assessors to be the total taxable value of land and additions on the property. | Land | Improvement |
|---|---|---|---|---|
| 2023 | $9,298 | $744,800 | $220,600 | $524,200 |
| 2022 | $7,665 | $702,300 | $181,000 | $521,300 |
| 2021 | $7,390 | $609,100 | $171,000 | $438,100 |
| 2020 | $7,678 | $582,100 | $161,000 | $421,100 |
| 2019 | $7,869 | $575,500 | $161,000 | $414,500 |
| 2018 | $7,874 | $559,500 | $160,000 | $399,500 |
| 2017 | $7,867 | $530,900 | $160,000 | $370,900 |
| 2016 | $7,178 | $483,200 | $160,000 | $323,200 |
| 2015 | $7,160 | $468,800 | $160,000 | $308,800 |
| 2014 | -- | $145,000 | $145,000 | $0 |
Agents Affiliated with this Home
-
K
Seller's Agent in 2022
Kristie McLeod
Century 21 Atwood
(952) 220-3623
2 in this area
19 Total Sales
-

Buyer's Agent in 2022
Robert Ferguson
RE/MAX Results
(703) 926-6139
49 in this area
221 Total Sales
-
J
Seller's Agent in 2013
Joe Cashmore
Keller Williams Premier Realty
-
W
Seller Co-Listing Agent in 2013
William Roemer
Luke Team Real Estate
Map
Source: REALTOR® Association of Southern Minnesota
MLS Number: 4336181
APN: 33-119-22-12-0022
- 15381 68th Ave N
- 7036 Polaris Ln N
- 6720 Quantico Ln N
- 15436 70th Ave N
- 15088 65th Place N
- 6746 Timber Crest Dr
- 15113 64th Ave N
- 7082 Weston Ln N
- 7094 Weston Ln N
- 6465 Glacier Ln N
- 7087 Weston Ln N
- 7099 Weston Ln N
- 7319 Quantico Ln N
- 6253 Niagara Ct N
- 16181 70th Ave N
- 16104 70th Place N
- 15799 73rd Cir N
- 15375 74th Ave N
- 16322 70th Ave N Unit 304
- 7469 Fernbrook Ln N
